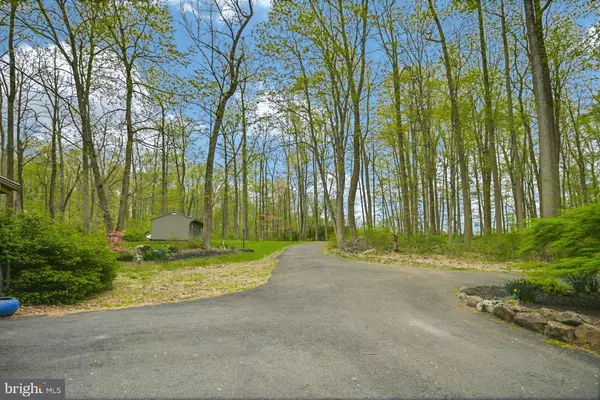$730,000
$715,000
2.1%For more information regarding the value of a property, please contact us for a free consultation.
3 Beds
3 Baths
2,743 SqFt
SOLD DATE : 07/01/2021
Key Details
Sold Price $730,000
Property Type Single Family Home
Sub Type Detached
Listing Status Sold
Purchase Type For Sale
Square Footage 2,743 sqft
Price per Sqft $266
Subdivision Springfield
MLS Listing ID PABU526674
Sold Date 07/01/21
Style Colonial,Log Home
Bedrooms 3
Full Baths 2
Half Baths 1
HOA Y/N N
Abv Grd Liv Area 2,743
Originating Board BRIGHT
Year Built 1999
Annual Tax Amount $7,738
Tax Year 2020
Lot Size 5.490 Acres
Acres 5.49
Lot Dimensions 0.00 x 0.00
Property Description
The winding road meanders through country hill and dale, leading to a sunny solace and wooded splendor. A western log style, this home and matching 3+car garage is stunningly beautiful, gracious yet livable. Main level living includes a master bedroom suite that opens to the wrap around deck. You’ll savor morning coffee even more when you look out thru the tall trees toward the west. Incomparable light at evening, the open kitchen and dining areas are set off the most dramatic great room you may see in a residential home. Soaring ceiling, stacked stone fireplace and those logs! Massive! #bigcouchlongnightsnowfalling...aahh. Upstairs quarters feature 2 bedrooms, bath with steeping tub and balcony overlook. Check out the lower level with bar, exercise area, pool table & ping pong area. Just open the sliders to the terrace and you're out in mother nature's playground right away. Uniquely situated on 5 private aces, this is quiet and serene yet near lake, river and trail. 15 minutes to shop and dine. Store all the extras in the oversized 3 car garage, upstairs for off season gear. A vacation lifestyle - Relax!
Location
State PA
County Bucks
Area Springfield Twp (10142)
Zoning WS
Rooms
Other Rooms Living Room, Dining Room, Bedroom 2, Bedroom 3, Kitchen, Family Room, Bedroom 1, Other
Basement Full, Partially Finished, Outside Entrance
Main Level Bedrooms 1
Interior
Interior Features Kitchen - Island
Hot Water Electric
Heating Forced Air
Cooling Central A/C
Fireplaces Number 1
Equipment Built-In Microwave, Built-In Range, Cooktop, Dishwasher, Oven - Wall
Appliance Built-In Microwave, Built-In Range, Cooktop, Dishwasher, Oven - Wall
Heat Source Electric, Propane - Leased
Exterior
Exterior Feature Deck(s), Patio(s), Porch(es)
Garage Additional Storage Area, Oversized, Garage Door Opener
Garage Spaces 9.0
Waterfront N
Water Access N
View Mountain, Valley
Roof Type Asphalt
Accessibility None
Porch Deck(s), Patio(s), Porch(es)
Parking Type Detached Garage, Driveway
Total Parking Spaces 9
Garage Y
Building
Story 1.5
Sewer On Site Septic
Water Well
Architectural Style Colonial, Log Home
Level or Stories 1.5
Additional Building Above Grade, Below Grade
New Construction N
Schools
School District Palisades
Others
Senior Community No
Tax ID 42-021-084-002
Ownership Fee Simple
SqFt Source Assessor
Acceptable Financing Cash, Conventional
Listing Terms Cash, Conventional
Financing Cash,Conventional
Special Listing Condition Standard
Read Less Info
Want to know what your home might be worth? Contact us for a FREE valuation!

Our team is ready to help you sell your home for the highest possible price ASAP

Bought with James Heath • Keller Williams Real Estate-Doylestown

"My job is to find and attract mastery-based agents to the office, protect the culture, and make sure everyone is happy! "
tyronetoneytherealtor@gmail.com
4221 Forbes Blvd, Suite 240, Lanham, MD, 20706, United States






