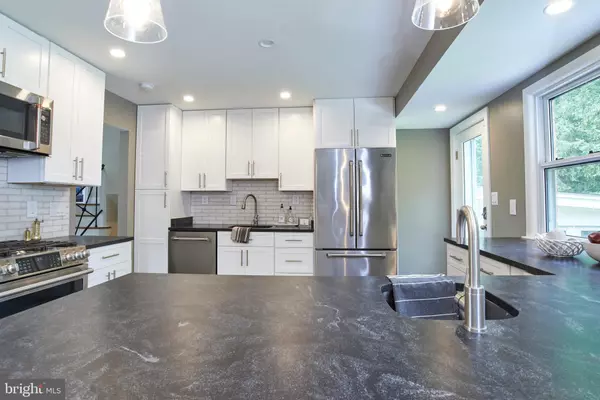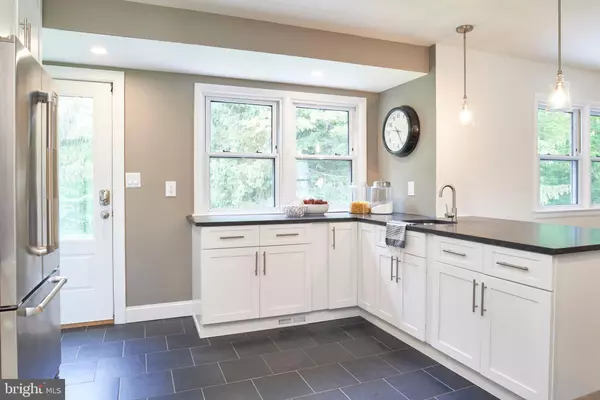$727,000
$575,000
26.4%For more information regarding the value of a property, please contact us for a free consultation.
5 Beds
3 Baths
2,356 SqFt
SOLD DATE : 06/04/2021
Key Details
Sold Price $727,000
Property Type Single Family Home
Sub Type Detached
Listing Status Sold
Purchase Type For Sale
Square Footage 2,356 sqft
Price per Sqft $308
Subdivision Northwest Branch Estates
MLS Listing ID MDMC752742
Sold Date 06/04/21
Style Split Level
Bedrooms 5
Full Baths 3
HOA Y/N N
Abv Grd Liv Area 2,276
Originating Board BRIGHT
Year Built 1960
Annual Tax Amount $5,108
Tax Year 2021
Lot Size 10,762 Sqft
Acres 0.25
Property Description
Staging by Tania Ivey Staging Service. Welcome to your new home located at 10600 Woodsdale Dr in the charming Northwest Branch Estates. Updates kitchen and baths this house leaves nothing to chance. Nestled on a one-of-a-kind lot backing up to trails and creek, the tranquil feel of country living is yours to experience. It is spacious and renovated with an updated modern kitchen and HGTV quality bathrooms through this home shows like a model. With five bedrooms, 3 baths, and hardwood floors and backs to Northwest branch creek, hiking, and trails. The main level boasts an updated kitchen with new stainless appliances. The upper level also includes three bedrooms and a hall bath, and a master bathroom. The lower level is fully finished and has a recreation room, legal 4th, 5th bedroom, full bath, and a spectacular screened-in porch plus storage space. This house comes complete with a wood-burning fireplace. Fantastic location within the neighborhood on a quiet street includes driveway parking, spacious front porch, and covered patio off the kitchen that's perfect for entertainingwalking distance to Trader Joe's, Starbucks Shopping center, and community pool.
Location
State MD
County Montgomery
Zoning R90
Rooms
Other Rooms Dining Room, Bedroom 4, Bedroom 5, Kitchen, Family Room, Exercise Room, Laundry
Basement Connecting Stairway, Daylight, Partial, Rear Entrance, Walkout Stairs
Interior
Interior Features Kitchen - Table Space, Built-Ins, Dining Area, Kitchen - Country, Primary Bath(s), Wood Floors
Hot Water Natural Gas
Heating Radiator, Heat Pump(s)
Cooling Central A/C
Flooring Wood
Fireplaces Number 1
Equipment Dishwasher, Disposal, Dryer, Exhaust Fan, Microwave, Oven - Double, Oven/Range - Gas, Range Hood, Refrigerator, Washer
Furnishings Yes
Fireplace Y
Window Features Double Pane
Appliance Dishwasher, Disposal, Dryer, Exhaust Fan, Microwave, Oven - Double, Oven/Range - Gas, Range Hood, Refrigerator, Washer
Heat Source Natural Gas
Laundry Basement
Exterior
Exterior Feature Patio(s), Porch(es)
Garage Spaces 2.0
Utilities Available Cable TV, Electric Available, Natural Gas Available, Phone Available, Sewer Available, Water Available
Water Access N
View Street, Creek/Stream, Trees/Woods
Roof Type Asphalt
Accessibility Other
Porch Patio(s), Porch(es)
Total Parking Spaces 2
Garage N
Building
Story 3
Sewer Public Sewer
Water Public
Architectural Style Split Level
Level or Stories 3
Additional Building Above Grade, Below Grade
Structure Type Dry Wall
New Construction N
Schools
Elementary Schools Forest Knolls
Middle Schools Silver Spring International
High Schools Montgomery Blair
School District Montgomery County Public Schools
Others
Pets Allowed Y
Senior Community No
Tax ID 160500316156
Ownership Fee Simple
SqFt Source Assessor
Acceptable Financing Cash, Conventional, FHA, VA
Horse Property N
Listing Terms Cash, Conventional, FHA, VA
Financing Cash,Conventional,FHA,VA
Special Listing Condition Standard
Pets Allowed No Pet Restrictions
Read Less Info
Want to know what your home might be worth? Contact us for a FREE valuation!

Our team is ready to help you sell your home for the highest possible price ASAP

Bought with Tamara E Kucik • RLAH @properties
"My job is to find and attract mastery-based agents to the office, protect the culture, and make sure everyone is happy! "
tyronetoneytherealtor@gmail.com
4221 Forbes Blvd, Suite 240, Lanham, MD, 20706, United States






