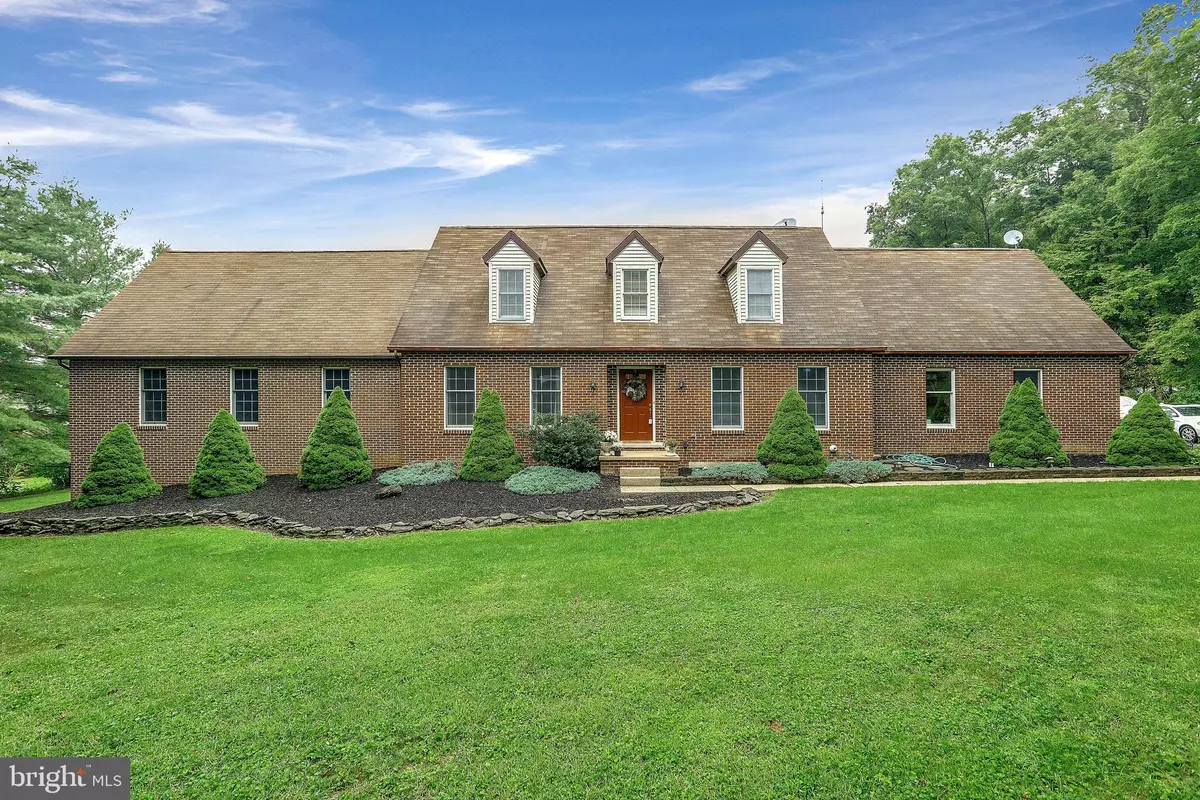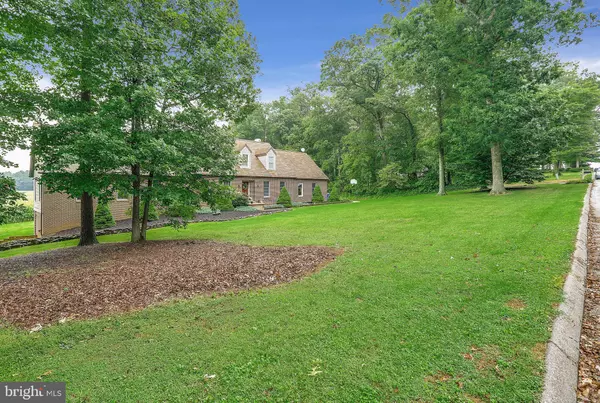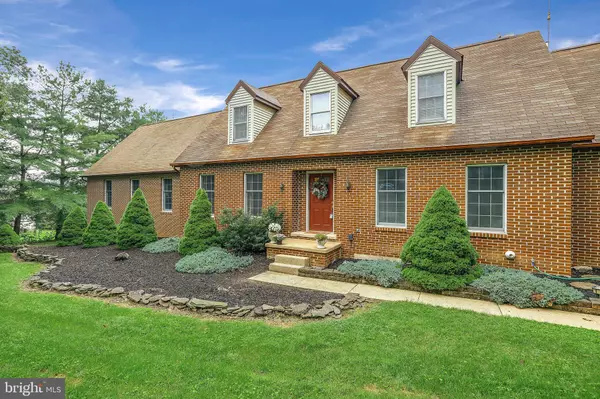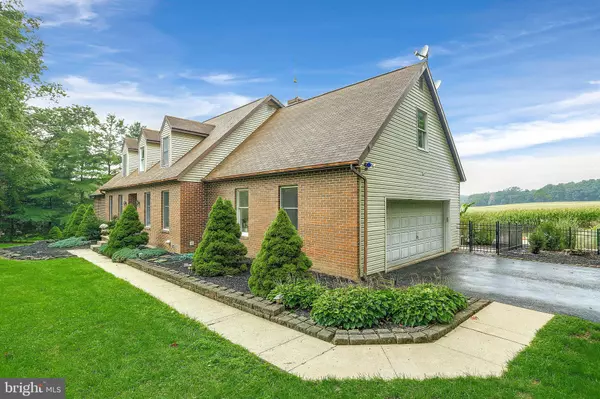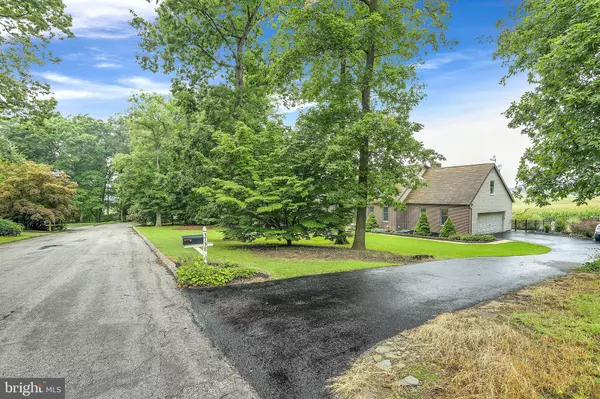$437,000
$436,900
For more information regarding the value of a property, please contact us for a free consultation.
5 Beds
4 Baths
4,199 SqFt
SOLD DATE : 07/29/2021
Key Details
Sold Price $437,000
Property Type Single Family Home
Sub Type Detached
Listing Status Sold
Purchase Type For Sale
Square Footage 4,199 sqft
Price per Sqft $104
Subdivision Zeigler Heights
MLS Listing ID PAYK158030
Sold Date 07/29/21
Style Cape Cod
Bedrooms 5
Full Baths 3
Half Baths 1
HOA Y/N N
Abv Grd Liv Area 3,368
Originating Board BRIGHT
Year Built 1987
Annual Tax Amount $8,779
Tax Year 2021
Lot Size 0.918 Acres
Acres 0.92
Lot Dimensions 200 x 200
Property Description
Attractive Cape Cod style home located on a quiet cul-de-sac just minutes from Shrewsbury exit of I83. Small sub-division of Zeigler Heights has mature trees and is surrounded by preserved farmland. This near one acre lot has a huge 18 x 50 composite deck leading to an in ground pool surrounded by stamped concrete deck. Original home has 3 bedrooms and 2 1/2 baths with possible bedroom/den/office on first floor along with first floor laundry room. Family room next to kitchen has fireplace and patio door opening to the huge deck in rear. Large floored attic storage space above garage accessed through bedroom. Basement family room has brick wood stove hearth, slate flooring and opens level to rear yard. Huge 24 x 32 addition was added in 2004 with spacious great room, vaulted ceilings and hardwood floors. Addition also has bedroom and full bath and opens to rear deck. This area was built for in law quarters and has separate HVAC system. Exercise room and unfinished storage room in basement of addition. Home has great space and is adaptable to the large family. Homes with this type of amenities are difficult to find. Take a look! Agents please read the private agent remarks before showing.
Location
State PA
County York
Area Hopewell Twp (15232)
Zoning AGRICULTURAL
Rooms
Other Rooms Living Room, Dining Room, Bedroom 2, Bedroom 3, Bedroom 4, Bedroom 5, Kitchen, Family Room, Den, Basement, Bedroom 1, Exercise Room, Great Room, Laundry, Bathroom 1, Bathroom 2, Bathroom 3, Attic, Half Bath
Basement Full, Walkout Level, Outside Entrance, Poured Concrete
Main Level Bedrooms 2
Interior
Hot Water Electric
Heating Forced Air
Cooling Central A/C, Whole House Fan
Fireplaces Number 1
Equipment Dishwasher, Oven/Range - Electric, Refrigerator, Built-In Microwave
Fireplace Y
Appliance Dishwasher, Oven/Range - Electric, Refrigerator, Built-In Microwave
Heat Source Propane - Owned
Laundry Main Floor
Exterior
Exterior Feature Deck(s), Patio(s)
Parking Features Garage Door Opener
Garage Spaces 8.0
Pool In Ground
Water Access N
Roof Type Asphalt,Shingle
Street Surface Black Top
Accessibility None
Porch Deck(s), Patio(s)
Road Frontage Boro/Township
Attached Garage 2
Total Parking Spaces 8
Garage Y
Building
Lot Description Rural
Story 1.5
Sewer On Site Septic
Water Well
Architectural Style Cape Cod
Level or Stories 1.5
Additional Building Above Grade, Below Grade
Structure Type Dry Wall
New Construction N
Schools
Middle Schools South Eastern
High Schools Kennard-Dale
School District South Eastern
Others
Senior Community No
Tax ID 32-000-CK-0052-J0-00000
Ownership Fee Simple
SqFt Source Assessor
Acceptable Financing Cash, Conventional, VA
Listing Terms Cash, Conventional, VA
Financing Cash,Conventional,VA
Special Listing Condition Standard
Read Less Info
Want to know what your home might be worth? Contact us for a FREE valuation!

Our team is ready to help you sell your home for the highest possible price ASAP

Bought with Andrew Spangenberger • Cummings & Co. Realtors
"My job is to find and attract mastery-based agents to the office, protect the culture, and make sure everyone is happy! "
tyronetoneytherealtor@gmail.com
4221 Forbes Blvd, Suite 240, Lanham, MD, 20706, United States

