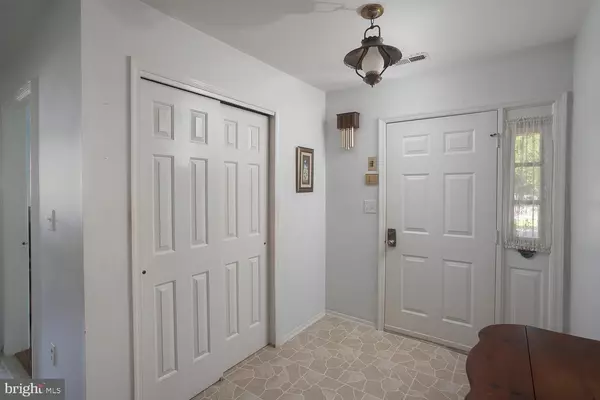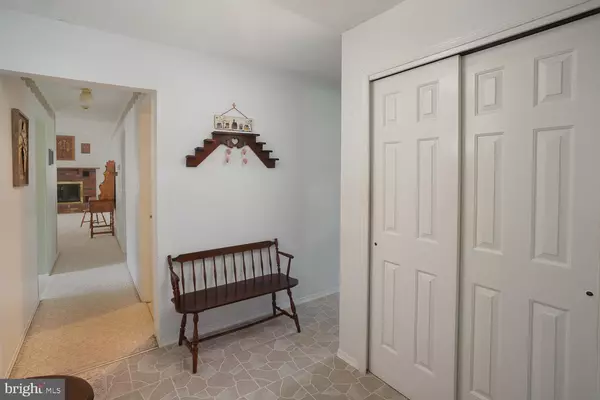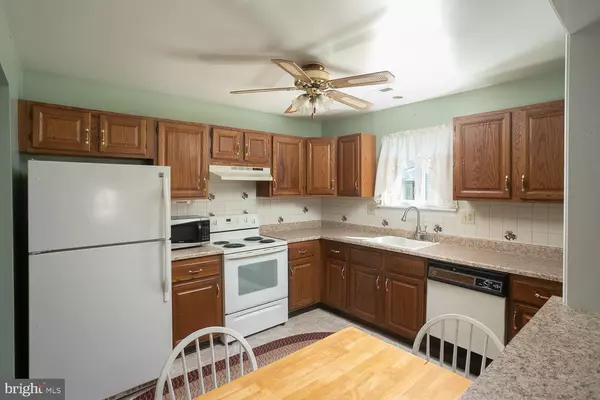$255,000
$250,000
2.0%For more information regarding the value of a property, please contact us for a free consultation.
2 Beds
2 Baths
1,312 SqFt
SOLD DATE : 11/19/2021
Key Details
Sold Price $255,000
Property Type Single Family Home
Sub Type Detached
Listing Status Sold
Purchase Type For Sale
Square Footage 1,312 sqft
Price per Sqft $194
Subdivision Homestead
MLS Listing ID NJBL2006262
Sold Date 11/19/21
Style Ranch/Rambler
Bedrooms 2
Full Baths 2
HOA Fees $220/mo
HOA Y/N Y
Abv Grd Liv Area 1,312
Originating Board BRIGHT
Year Built 1986
Annual Tax Amount $4,604
Tax Year 2020
Lot Size 8,389 Sqft
Acres 0.19
Lot Dimensions 42.00 x 110.00
Property Description
GREAT CURB APPEAL - Located on a quiet street at the end of a culdesac sits this cute 2 bedroom, 2 full bath Biscayne rancher with a one car garage. Enjoy your morning cup of coffee on the covered front porch or retreat to your lovely three season room that backs to privacy. The choice is yours! This lovely Biscayne model features a gas fireplace in the living/dining room with sliding glass doors that open to the adjoining three season room. The kitchen offers original oak cabinetry with plenty of counterspace and storage options. All appliances are included (dishwasher does not work). The master bedroom also features sliding glass doors leading out into the three season room, plus a full bath with walk in shower and two closets. The second bedroom is located toward the front of the house next to another full bath giving your visitors their own space. This home was well cared for by its original owners who enjoyed many wonderful years there. While it is move in ready and in good condition, it could use updating. 30 Yr 3 Dimensional Roof is approx 10 yrs old. Gas heater and hot water heater were replaced too - age unknown. Come enjoy the Homestead lifestyle and all it has to offer! Gated security, recreational facilities, lawn maintenance, snow removal and more! Easy access to all major arteries including the NJTPK, Routes 295, 130 and 206!
Location
State NJ
County Burlington
Area Mansfield Twp (20318)
Zoning R-5
Rooms
Main Level Bedrooms 2
Interior
Interior Features Carpet, Ceiling Fan(s), Combination Dining/Living, Floor Plan - Open, Kitchen - Eat-In, Kitchen - Table Space, Tub Shower, Walk-in Closet(s), Window Treatments
Hot Water Natural Gas
Heating Forced Air
Cooling Central A/C, Ceiling Fan(s)
Fireplaces Number 1
Fireplaces Type Brick, Heatilator, Mantel(s), Gas/Propane
Furnishings Yes
Fireplace Y
Heat Source Natural Gas
Laundry Main Floor
Exterior
Parking Features Garage - Front Entry, Inside Access, Garage Door Opener
Garage Spaces 1.0
Utilities Available Cable TV, Under Ground, Natural Gas Available
Amenities Available Billiard Room, Common Grounds, Fitness Center, Gated Community, Jog/Walk Path, Meeting Room, Party Room, Pool - Outdoor, Retirement Community, Club House, Security, Tennis Courts
Water Access N
Accessibility 2+ Access Exits, Level Entry - Main, Low Pile Carpeting, No Stairs
Attached Garage 1
Total Parking Spaces 1
Garage Y
Building
Lot Description Cul-de-sac, Premium
Story 1
Foundation Slab
Sewer Public Sewer
Water Public
Architectural Style Ranch/Rambler
Level or Stories 1
Additional Building Above Grade, Below Grade
New Construction N
Schools
School District Northern Burlington Count Schools
Others
Pets Allowed Y
HOA Fee Include Common Area Maintenance,Lawn Maintenance,Management,Security Gate,Road Maintenance,Snow Removal,Trash,Recreation Facility,Pool(s)
Senior Community Yes
Age Restriction 55
Tax ID 18-00042 07-00058
Ownership Fee Simple
SqFt Source Assessor
Security Features Fire Detection System,Security Gate,Security System
Acceptable Financing Cash, Conventional
Listing Terms Cash, Conventional
Financing Cash,Conventional
Special Listing Condition Standard
Pets Allowed Number Limit, Dogs OK, Cats OK
Read Less Info
Want to know what your home might be worth? Contact us for a FREE valuation!

Our team is ready to help you sell your home for the highest possible price ASAP

Bought with Lauren A Kerr • HomeSmart Nexus Realty Group - Newtown
"My job is to find and attract mastery-based agents to the office, protect the culture, and make sure everyone is happy! "
tyronetoneytherealtor@gmail.com
4221 Forbes Blvd, Suite 240, Lanham, MD, 20706, United States






