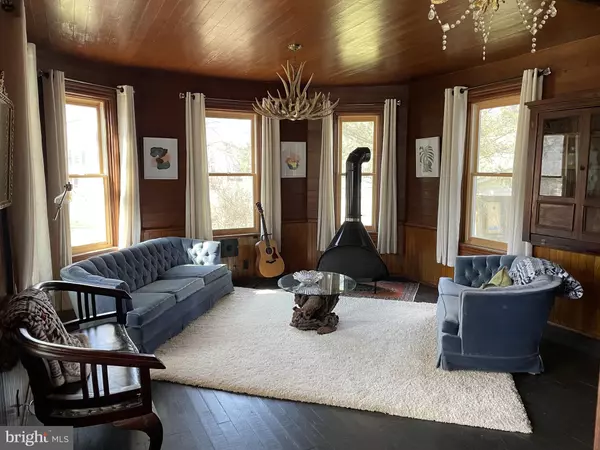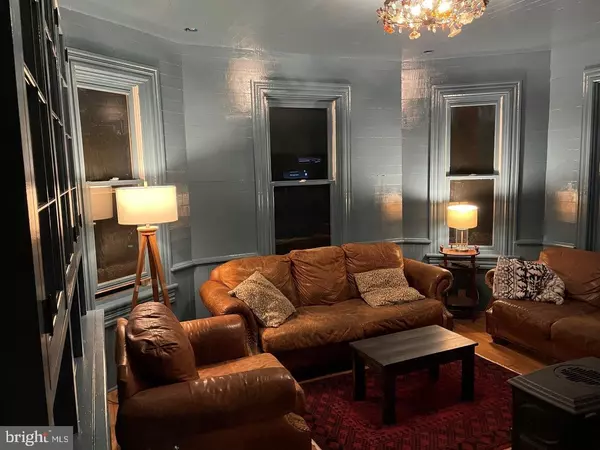$389,000
$389,000
For more information regarding the value of a property, please contact us for a free consultation.
6 Beds
7 Baths
2,304 SqFt
SOLD DATE : 03/04/2022
Key Details
Sold Price $389,000
Property Type Single Family Home
Sub Type Detached
Listing Status Sold
Purchase Type For Sale
Square Footage 2,304 sqft
Price per Sqft $168
MLS Listing ID WVHD2000442
Sold Date 03/04/22
Style Farmhouse/National Folk
Bedrooms 6
Full Baths 6
Half Baths 1
HOA Y/N N
Abv Grd Liv Area 2,304
Originating Board BRIGHT
Year Built 1913
Annual Tax Amount $863
Tax Year 2021
Lot Size 3.710 Acres
Acres 3.71
Property Description
Travel back in time with this gracious Victorian on 3.71 Ac. in downtown Mathias. Built in 1913 by Dr. Moyers, restored in 2015 to give you old fashioned charm with modern conveniences. Kitchen comes equipped with 2 sinks, a Vulcan stove and SS refrigerator. There's also a formal living room, formal dining room, and family room, on the first floor and a 1/2 bath. Upstairs are 3 spacious bedrooms and each has a full bath with walk in showers. Outside there are 3 guest houses, each has a bedroom and full bath. Other outbuildings, a firepit and picnic shelter make this the perfect place to entertain or just relax and listen to the nearby stream. Property was formerly used as a Bed and Breakfast and could be a great commercial or residential investment.
Location
State WV
County Hardy
Zoning 101
Rooms
Other Rooms Living Room, Dining Room
Basement Partial
Main Level Bedrooms 6
Interior
Interior Features Additional Stairway, Dining Area, Floor Plan - Traditional, Formal/Separate Dining Room, Kitchen - Island, Pantry, Primary Bath(s), Wood Floors
Hot Water Natural Gas
Heating Central
Cooling Window Unit(s)
Flooring Ceramic Tile, Hardwood
Fireplaces Number 1
Equipment Oven/Range - Gas, Refrigerator, Six Burner Stove, Washer, Dryer - Electric
Fireplace Y
Appliance Oven/Range - Gas, Refrigerator, Six Burner Stove, Washer, Dryer - Electric
Heat Source Natural Gas
Laundry Upper Floor, Dryer In Unit, Washer In Unit
Exterior
Exterior Feature Porch(es)
Parking Features Garage - Front Entry
Garage Spaces 2.0
Utilities Available Cable TV Available, Electric Available, Phone
Water Access N
Roof Type Metal
Accessibility None
Porch Porch(es)
Total Parking Spaces 2
Garage Y
Building
Lot Description Stream/Creek
Story 3
Foundation Stone, Wood
Sewer On Site Septic
Water Well, Cistern
Architectural Style Farmhouse/National Folk
Level or Stories 3
Additional Building Above Grade, Below Grade
New Construction N
Schools
School District Hardy County Schools
Others
Senior Community No
Tax ID 02 487003700000000
Ownership Fee Simple
SqFt Source Assessor
Acceptable Financing Cash, Conventional
Listing Terms Cash, Conventional
Financing Cash,Conventional
Special Listing Condition Standard
Read Less Info
Want to know what your home might be worth? Contact us for a FREE valuation!

Our team is ready to help you sell your home for the highest possible price ASAP

Bought with Robert B Dillard • GUEST HOUSE REALTY, LLC
"My job is to find and attract mastery-based agents to the office, protect the culture, and make sure everyone is happy! "
tyronetoneytherealtor@gmail.com
4221 Forbes Blvd, Suite 240, Lanham, MD, 20706, United States






