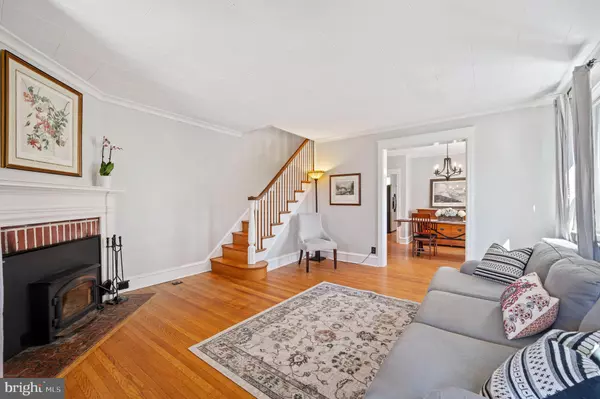$445,000
$400,000
11.3%For more information regarding the value of a property, please contact us for a free consultation.
3 Beds
3 Baths
1,360 SqFt
SOLD DATE : 04/29/2022
Key Details
Sold Price $445,000
Property Type Single Family Home
Sub Type Twin/Semi-Detached
Listing Status Sold
Purchase Type For Sale
Square Footage 1,360 sqft
Price per Sqft $327
Subdivision Ardmore
MLS Listing ID PAMC2032106
Sold Date 04/29/22
Style Colonial
Bedrooms 3
Full Baths 2
Half Baths 1
HOA Y/N N
Abv Grd Liv Area 1,360
Originating Board BRIGHT
Year Built 1927
Annual Tax Amount $5,065
Tax Year 2021
Lot Size 3,460 Sqft
Acres 0.08
Lot Dimensions 36.00 x 0.00
Property Description
This adorable twin sits on a corner lot in the Ardmore Pocket neighborhood, a charming cluster of homes lining Marlboro, Wellington and Chatham Roads. The two-story house has the character and solid build common to Main Line homes from the last century, with updates that appeal to the sensibilities of contemporary buyers. A wonderful covered front porch gives the house great outdoor living space and a connection to the friendly neighbors out for family strolls, and walking their dogs.
The gorgeous wood front door leads into a living room with a wide doorway through to the dining room. Both of these freshly painted rooms have the original wood floors and other touches of character, like wide baseboards and matching trim over the big windows and doorways. The living room fireplace has an efficient wood-burning insert that can really warm up the house. Beyond the dining room is a convenient first floor powder room, and a freshly-painted galley kitchen with a breakfast nook in the back of the house. A rear kitchen door leads to a landing and stairs down to a small fenced yard in the back of the house.
Wood floors continue upstairs, where you'll find all three bedrooms and an updated full bath with tub. The lower level also has a full bath with a small stall shower, a cedar closet, and a tiled floor, plus plenty of room for the laundry area and storage. A convenient door provides exterior access and leads to the corner, side yard. An attached garage on the side of the house has a compact, private driveway. This neighborhood is in the award-winning Lower Merion School District, offers a short commute to Philadelphia, and is easily walkable to the Ardmore regional rail station. Its also a short walk to the Ardmore Farmer's Market, Trader Joe's and the many popular shops and restaurants of downtown Ardmore and Suburban Square.
Location
State PA
County Montgomery
Area Lower Merion Twp (10640)
Zoning R6
Rooms
Other Rooms Living Room, Dining Room, Primary Bedroom, Bedroom 2, Kitchen, Bedroom 1, Laundry
Basement Full
Interior
Hot Water Electric
Heating Hot Water
Cooling Wall Unit
Flooring Wood
Fireplaces Number 1
Fireplaces Type Wood, Insert
Fireplace Y
Heat Source Oil
Laundry Basement
Exterior
Exterior Feature Porch(es)
Garage Garage - Side Entry
Garage Spaces 2.0
Waterfront N
Water Access N
Roof Type Shingle
Accessibility None
Porch Porch(es)
Parking Type Attached Garage, Driveway
Attached Garage 1
Total Parking Spaces 2
Garage Y
Building
Lot Description Corner
Story 2
Foundation Stone
Sewer Public Sewer
Water Public
Architectural Style Colonial
Level or Stories 2
Additional Building Above Grade, Below Grade
New Construction N
Schools
School District Lower Merion
Others
Senior Community No
Tax ID 40-00-35396-006
Ownership Fee Simple
SqFt Source Assessor
Special Listing Condition Standard
Read Less Info
Want to know what your home might be worth? Contact us for a FREE valuation!

Our team is ready to help you sell your home for the highest possible price ASAP

Bought with Benjamin Edward Hearn • Compass RE

"My job is to find and attract mastery-based agents to the office, protect the culture, and make sure everyone is happy! "
tyronetoneytherealtor@gmail.com
4221 Forbes Blvd, Suite 240, Lanham, MD, 20706, United States






