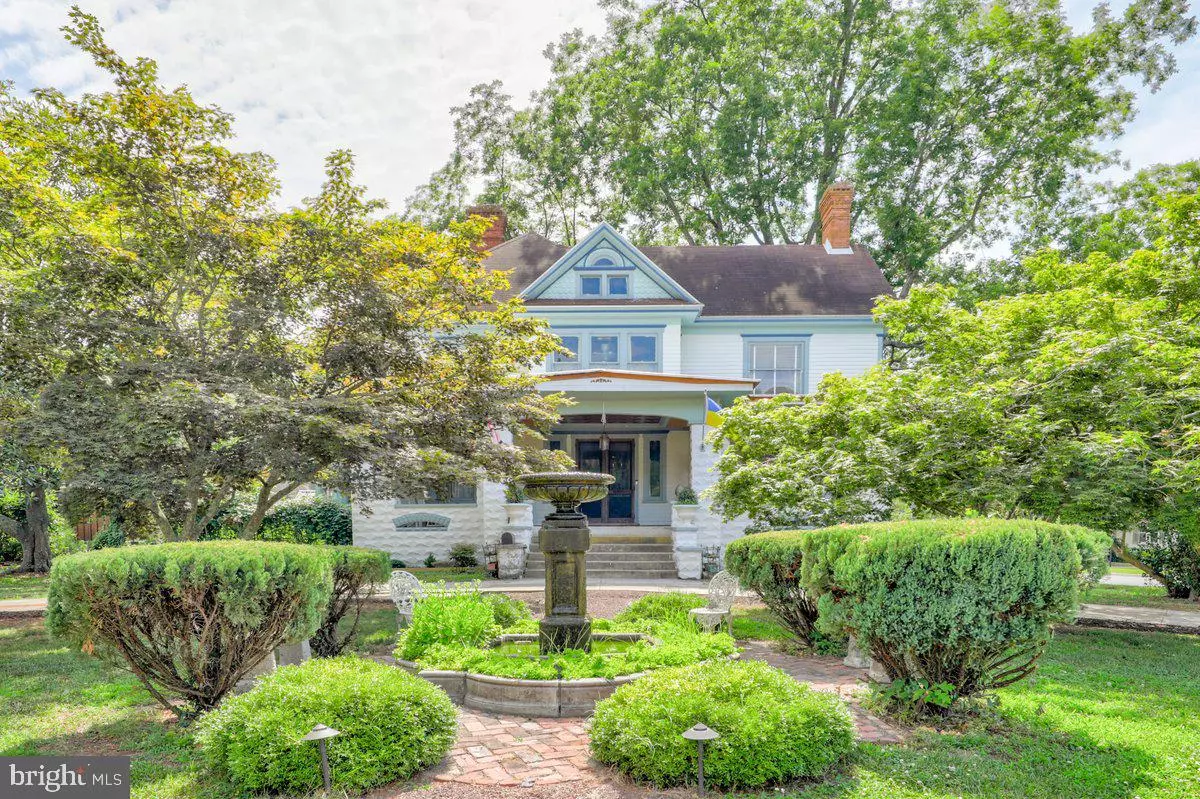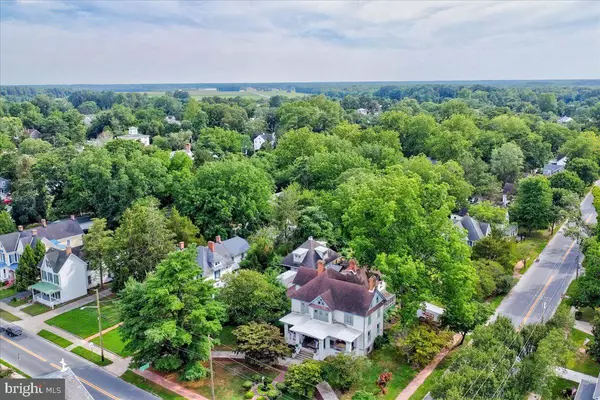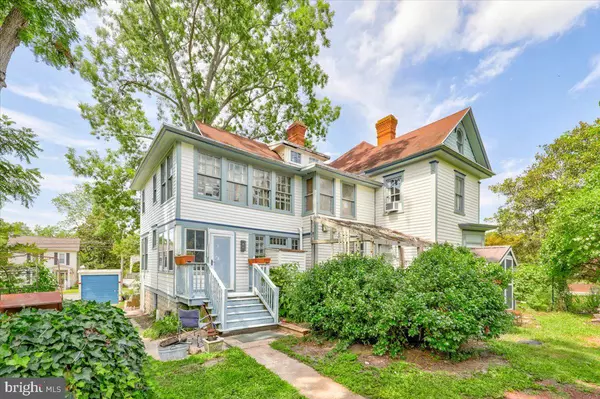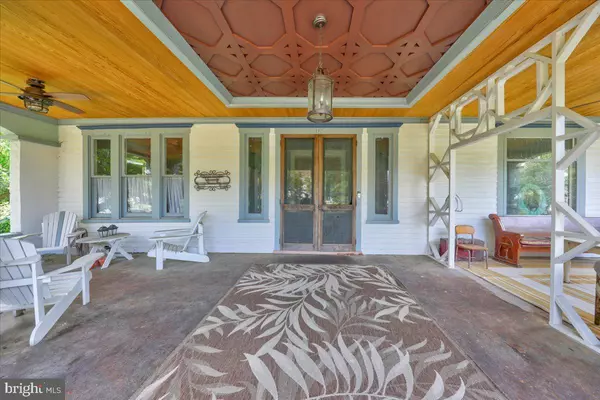$461,000
$529,999
13.0%For more information regarding the value of a property, please contact us for a free consultation.
4 Beds
5 Baths
4,488 SqFt
SOLD DATE : 11/18/2022
Key Details
Sold Price $461,000
Property Type Single Family Home
Sub Type Detached
Listing Status Sold
Purchase Type For Sale
Square Footage 4,488 sqft
Price per Sqft $102
Subdivision None Available
MLS Listing ID MDWO2007256
Sold Date 11/18/22
Style Colonial,Carriage House
Bedrooms 4
Full Baths 5
HOA Y/N N
Abv Grd Liv Area 4,488
Originating Board BRIGHT
Year Built 1905
Annual Tax Amount $4,117
Tax Year 2022
Lot Size 0.760 Acres
Acres 0.76
Lot Dimensions 0.00 x 0.00
Property Description
Welcome home to this extraordinary history rich Victorian home, located on a large corner lot of Church Street in the center of historic Snow Hill. This stately home was previously zoned as a bed and breakfast and features 4 spacious upper-level bedrooms, each hosting their own adjoining bath. An expansive front porch enhanced with intricate ceiling detail welcomes guests into the inviting and history vestibule. Opening the doors wide to the grand foyer you will experience detailed decorative crown moldings, original brass fixtures, original hardwood flooring and a story to be told by each room. Bold wood pocket doors conceal a formal living room bathed in daylight and situated around a warm fireplace. Formal dining room is situated off the main foyer and makes the perfect place to gather with family and friends over a delicious meal prepared in the gourmet kitchen. A sitting area flows from the foyer and features lovely built-in shelving and a wood burning fireplace. Enjoy drinks with friends in the spacious pub room embellished with beautiful fabric covered walls and a built-in bar. Gourmet kitchen is equipped with a wrap around peninsula standing island, granite counters, oversized refrigerator, 3 dishwasher drawers, Salamander commercial oven and range, warming drawers, 24" griddle, under counter U-line 2 drawer refrigerator /freezer, 2 blower 6 speed exhaust fan, 4 high heat commercial burners and gracious butler's pantry which also has a dishwasher and sinks. Prepare exquisite meals all while entertaining your guests. Family room welcomes in delicate streams of daylight and gives access to the pleasing screened porch. With a beautifully updated full bath exposing chiseled historic brick, this family room could also be used as a main level bedroom. Upper level features a large loft hallway that leads to a movie room. Ascend to the third floor to find a full-sized finished attic with extremely generous space for storage. A full basement is also present with 20% crawl space. A large carriage house contains an in-ground pool with overhead skylights directly overhead, and a recently renovated full bath. A delightful paver patio connects to the carriage house and displays lively foliage, a shaded pergola, and koi pond with water fountain. Garden house is lined with cedar and connected to a green house and raised flower beds for efficient planting. Additional upgrades to this home include a new roof on screened porch, new boiler, and painted exterior. This home is formerly known as the Purnell Shockley Home and is a one of a kind opportunity to own a wonderful home rooted in history and full of life.
Location
State MD
County Worcester
Area Worcester West Of Rt-113
Zoning R2
Rooms
Other Rooms Living Room, Dining Room, Primary Bedroom, Sitting Room, Bedroom 2, Bedroom 3, Bedroom 4, Kitchen, Family Room, Foyer, Loft, Other, Recreation Room, Bonus Room, Screened Porch
Basement Poured Concrete
Interior
Interior Features Attic, Bar, Breakfast Area, Built-Ins, Butlers Pantry, Chair Railings, Crown Moldings, Dining Area, Family Room Off Kitchen, Floor Plan - Traditional, Formal/Separate Dining Room, Kitchen - Gourmet, Kitchen - Island, Pantry, Primary Bath(s), Soaking Tub, Upgraded Countertops, Walk-in Closet(s), Wood Floors, Additional Stairway, Kitchen - Galley
Hot Water Electric
Heating Central
Cooling Window Unit(s)
Fireplaces Number 5
Fireplaces Type Wood, Gas/Propane
Equipment Built-In Range, Commercial Range, Dishwasher, Dryer, Energy Efficient Appliances, Freezer, Microwave, Oven/Range - Gas, Range Hood, Refrigerator, Six Burner Stove, Stainless Steel Appliances, Washer, Washer/Dryer Stacked, Water Heater
Fireplace Y
Window Features Wood Frame
Appliance Built-In Range, Commercial Range, Dishwasher, Dryer, Energy Efficient Appliances, Freezer, Microwave, Oven/Range - Gas, Range Hood, Refrigerator, Six Burner Stove, Stainless Steel Appliances, Washer, Washer/Dryer Stacked, Water Heater
Heat Source Oil
Laundry Has Laundry, Lower Floor, Upper Floor
Exterior
Exterior Feature Patio(s), Porch(es), Roof, Screened
Garage Spaces 8.0
Pool Concrete, In Ground
Water Access N
View Garden/Lawn, Pond, Street
Accessibility Other
Porch Patio(s), Porch(es), Roof, Screened
Road Frontage Public
Total Parking Spaces 8
Garage N
Building
Lot Description Corner, Backs to Trees, Front Yard, Rear Yard
Story 2
Foundation Block
Sewer Public Sewer
Water Public
Architectural Style Colonial, Carriage House
Level or Stories 2
Additional Building Above Grade, Below Grade
New Construction N
Schools
Elementary Schools Snow Hill
Middle Schools Snow Hill
High Schools Snow Hill
School District Worcester County Public Schools
Others
Pets Allowed Y
Senior Community No
Tax ID 2402018292
Ownership Fee Simple
SqFt Source Assessor
Security Features Main Entrance Lock,Smoke Detector
Acceptable Financing Conventional, Cash
Listing Terms Conventional, Cash
Financing Conventional,Cash
Special Listing Condition Standard
Pets Allowed No Pet Restrictions
Read Less Info
Want to know what your home might be worth? Contact us for a FREE valuation!

Our team is ready to help you sell your home for the highest possible price ASAP

Bought with Karen L Harms • Cummings & Co. Realtors
"My job is to find and attract mastery-based agents to the office, protect the culture, and make sure everyone is happy! "
tyronetoneytherealtor@gmail.com
4221 Forbes Blvd, Suite 240, Lanham, MD, 20706, United States






