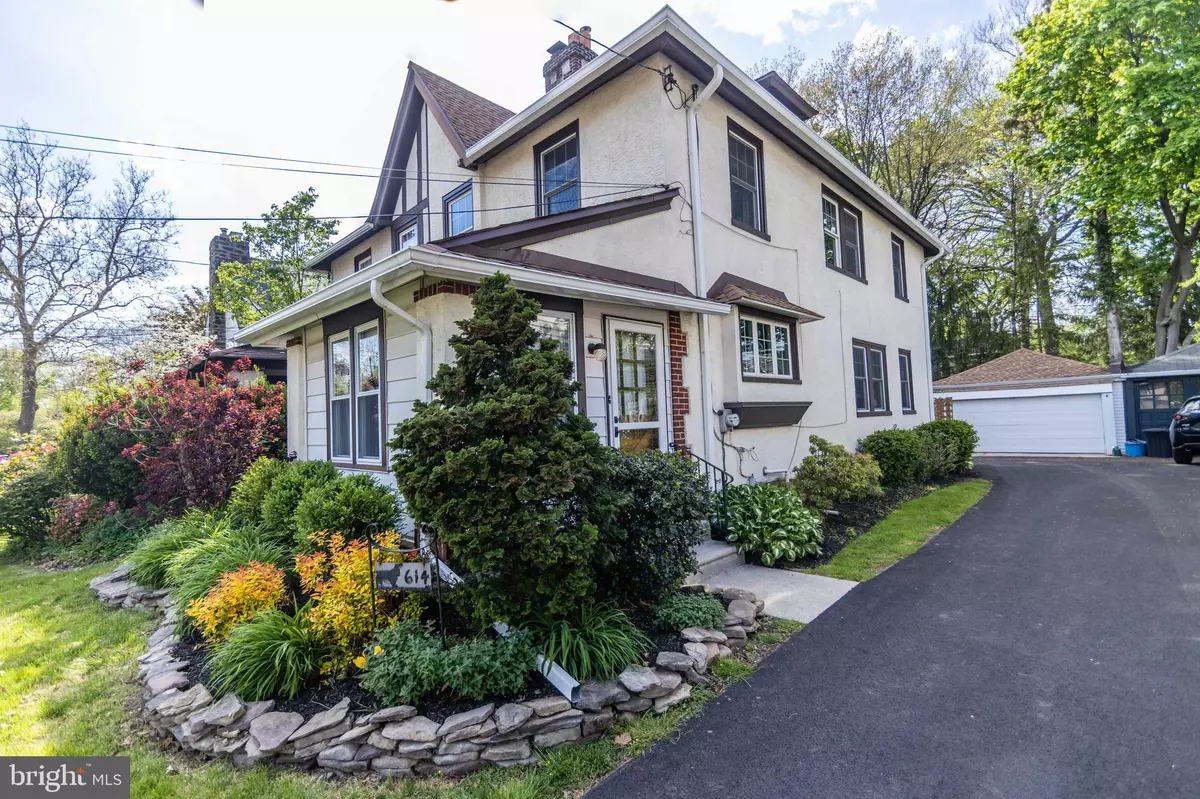$395,000
$375,000
5.3%For more information regarding the value of a property, please contact us for a free consultation.
3 Beds
1 Bath
1,554 SqFt
SOLD DATE : 06/09/2022
Key Details
Sold Price $395,000
Property Type Single Family Home
Sub Type Twin/Semi-Detached
Listing Status Sold
Purchase Type For Sale
Square Footage 1,554 sqft
Price per Sqft $254
Subdivision Ardmore Park
MLS Listing ID PADE2023856
Sold Date 06/09/22
Style Colonial
Bedrooms 3
Full Baths 1
HOA Y/N N
Abv Grd Liv Area 1,554
Originating Board BRIGHT
Year Built 1953
Annual Tax Amount $6,654
Tax Year 2021
Lot Size 3,485 Sqft
Acres 0.08
Lot Dimensions 30.00 x 115.00
Property Description
LOCATION! LOCATION! LOCATION! PLUS OLD WORLD CHARM! Extremely well maintained twin home in the Ardmore Park section of Haverford Township with its award winning School District! Relax on the enclosed front porch before entering the formal living with a wood burning fireplace. Entertain in the formal dining room. The updated kitchen boasts of lots of cabinet space including a classic 1920's built-in hutch, granite countertops, hardwood floors, and a built in dishwasher. Make your meal and enjoy it in the inviting breakfast area. A first floor laundry area with an outside exit to the fenced rear yard and brick patio completes the main level. The second level features a good sized primary bedroom with 2 closets and shelving, plus 2 more good sized bedrooms and a full remodeled bathroom with an expansive linen closet. There is a second linen closet in the hallway and stairs to a spacious 3rd floor area which is currently used for storage but has the potential to become a 4th bedroom or office. The unfinished basement provides lots of additional storage. Special features include, crown moulding, newer roof, hardwood flooring with beautiful inlay, newer windows, 100 amp circuit breakers (much of the electrical has been upgraded), 2 car detached garage with a side door leading to rear yard, and more! Conveniently located to both shopping and transportation. Walk to Chestnutwold Elementary school, Elwell Park, and the Haverford College nature trail. Easy access to the Blue Route connecting you to both the airport and the turnpike. Be in Center City Philadelphia in approximately 15 minutes. Take advantage of the proximity to Suburban Square with all of its shopping and dining opportunities. See this one for yourself! You won't be disappointed.
Location
State PA
County Delaware
Area Haverford Twp (10422)
Zoning RESIDENTIAL
Rooms
Basement Full
Interior
Interior Features Attic, Breakfast Area, Formal/Separate Dining Room, Wood Floors
Hot Water Natural Gas
Heating Hot Water
Cooling None
Flooring Hardwood
Fireplaces Number 1
Fireplaces Type Wood
Equipment Dishwasher, Refrigerator, Oven/Range - Gas
Fireplace Y
Appliance Dishwasher, Refrigerator, Oven/Range - Gas
Heat Source Natural Gas
Laundry Main Floor
Exterior
Garage Garage - Front Entry
Garage Spaces 4.0
Waterfront N
Water Access N
Roof Type Shingle
Accessibility None
Parking Type Driveway, Detached Garage
Total Parking Spaces 4
Garage Y
Building
Story 3
Foundation Stone
Sewer Public Sewer
Water Public
Architectural Style Colonial
Level or Stories 3
Additional Building Above Grade, Below Grade
New Construction N
Schools
Elementary Schools Chestnutwold
Middle Schools Haverford
High Schools Haverford Senior
School District Haverford Township
Others
Pets Allowed N
Senior Community No
Tax ID 22-06-01141-00
Ownership Fee Simple
SqFt Source Assessor
Acceptable Financing Cash, Conventional
Listing Terms Cash, Conventional
Financing Cash,Conventional
Special Listing Condition Standard
Read Less Info
Want to know what your home might be worth? Contact us for a FREE valuation!

Our team is ready to help you sell your home for the highest possible price ASAP

Bought with Christopher Hvostal • Compass RE

"My job is to find and attract mastery-based agents to the office, protect the culture, and make sure everyone is happy! "
tyronetoneytherealtor@gmail.com
4221 Forbes Blvd, Suite 240, Lanham, MD, 20706, United States






