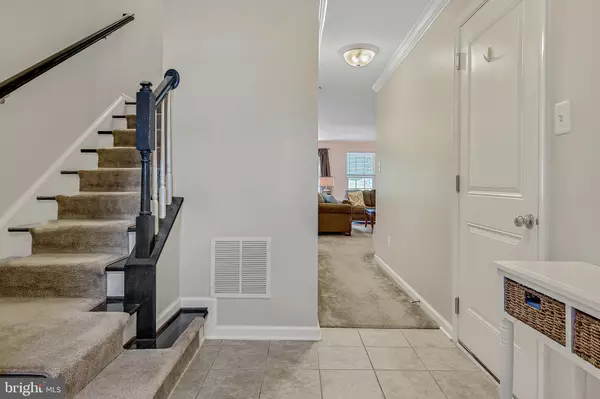$245,000
$239,900
2.1%For more information regarding the value of a property, please contact us for a free consultation.
3 Beds
3 Baths
2,320 SqFt
SOLD DATE : 10/15/2021
Key Details
Sold Price $245,000
Property Type Townhouse
Sub Type Interior Row/Townhouse
Listing Status Sold
Purchase Type For Sale
Square Footage 2,320 sqft
Price per Sqft $105
Subdivision Regents Glen
MLS Listing ID PAYK2005834
Sold Date 10/15/21
Style Other
Bedrooms 3
Full Baths 2
Half Baths 1
HOA Fees $126/qua
HOA Y/N Y
Abv Grd Liv Area 2,320
Originating Board BRIGHT
Year Built 2014
Annual Tax Amount $5,799
Tax Year 2021
Property Description
Location, location, location!!!! This Regents Glen townhome is conveniently located to York College, York Country Day School, York Hospital, UPMC, route I-83, route 30 and all shopping, dining and amenities. Boasting 3 bedrooms, 2.5 baths and over 2,200ft2 of finished living space this floorplan is sure to please! Coming in the front door you will have interior access to the one car garage perfect for those colder winter days ahead. The foyer is perfect for taking off shoes or throwing your coat on the rack before heading upstairs. There is a half bath on this level as well as a HUGE rec room, additional living space or den the possibilities are endless. This room has a sliding glass door that leads you out to the back patio. This backs up to an open common area so you wont feel as though you are right on top of your neighbors. Coming up to the 2nd level you will enter into the stunning open concept kitchen and living spaces. This area is perfect for entertaining and has plenty of room for seating whether at the breakfast bar, kitchen island or at the LARGE eat in area. Another set of sliding glass doors will lead you out to the newer deck perfect for sitting out enjoying your morning cup of coffee. The kitchen boasts ample cabinet space, sparkling granite countertops, a pantry and stainless-steel appliances. Engineered hardwood flooring flows through this entire space making it feel as though it is one. TONS of windows to allow all the natural light to pour in! Finally, up to the 3rd floor you will find 3 bedrooms and 2 full baths including the master suite. All of the bedrooms are spacious and have great closets. The master bathroom features a soaking tub and a double sink vanity with granite top. The hall bathroom has a tub-shower with granite top vanity, too! The designated laundry room is conveniently located on this level as well so no more hauling laundry up and down the steps! This community handles all lawn care and snow removal so all you have to do is pack your bags and move on in!
Location
State PA
County York
Area Spring Garden Twp (15248)
Zoning RESIDENTIAL
Interior
Interior Features Floor Plan - Open, Kitchen - Island, Walk-in Closet(s)
Hot Water Natural Gas
Heating Forced Air
Cooling Central A/C
Flooring Carpet, Hardwood, Tile/Brick
Equipment Stainless Steel Appliances, Dishwasher, Built-In Microwave, Washer, Oven/Range - Gas, Refrigerator
Fireplace N
Window Features Insulated
Appliance Stainless Steel Appliances, Dishwasher, Built-In Microwave, Washer, Oven/Range - Gas, Refrigerator
Heat Source Natural Gas
Laundry Upper Floor
Exterior
Exterior Feature Deck(s), Patio(s)
Garage Garage - Front Entry, Inside Access, Garage Door Opener
Garage Spaces 1.0
Waterfront N
Water Access N
Roof Type Asphalt
Accessibility None
Porch Deck(s), Patio(s)
Road Frontage Boro/Township, City/County
Parking Type Attached Garage
Attached Garage 1
Total Parking Spaces 1
Garage Y
Building
Lot Description Level
Story 3
Foundation Other
Sewer Public Sewer
Water Public
Architectural Style Other
Level or Stories 3
Additional Building Above Grade, Below Grade
New Construction N
Schools
High Schools York Suburban
School District York Suburban
Others
HOA Fee Include Snow Removal,Lawn Maintenance
Senior Community No
Tax ID 6748000340082B0PC126
Ownership Fee Simple
SqFt Source Assessor
Security Features Smoke Detector
Acceptable Financing Conventional, VA, FHA, Cash
Listing Terms Conventional, VA, FHA, Cash
Financing Conventional,VA,FHA,Cash
Special Listing Condition Standard
Read Less Info
Want to know what your home might be worth? Contact us for a FREE valuation!

Our team is ready to help you sell your home for the highest possible price ASAP

Bought with Mike Damon Lantry • Iron Valley Real Estate of York County

"My job is to find and attract mastery-based agents to the office, protect the culture, and make sure everyone is happy! "
tyronetoneytherealtor@gmail.com
4221 Forbes Blvd, Suite 240, Lanham, MD, 20706, United States






