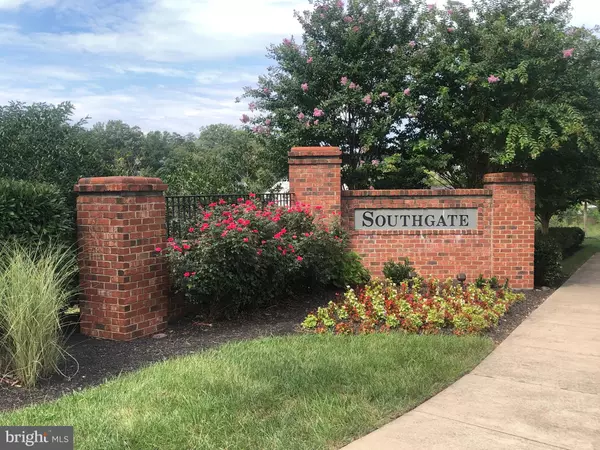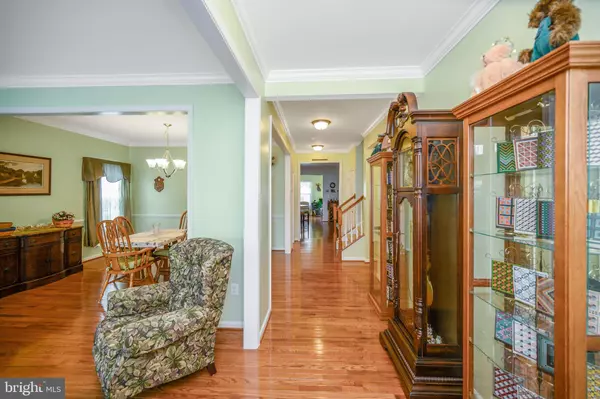$539,000
$539,000
For more information regarding the value of a property, please contact us for a free consultation.
4 Beds
4 Baths
4,356 SqFt
SOLD DATE : 10/18/2021
Key Details
Sold Price $539,000
Property Type Single Family Home
Sub Type Detached
Listing Status Sold
Purchase Type For Sale
Square Footage 4,356 sqft
Price per Sqft $123
Subdivision Southgate
MLS Listing ID VAST2003298
Sold Date 10/18/21
Style Colonial
Bedrooms 4
Full Baths 3
Half Baths 1
HOA Fees $74/mo
HOA Y/N Y
Abv Grd Liv Area 3,286
Originating Board BRIGHT
Year Built 2015
Annual Tax Amount $4,259
Tax Year 2021
Lot Size 8,001 Sqft
Acres 0.18
Property Description
Welcome home. This gorgeous 4 bedroom, 3.5 bath colonial has over 4200sf of living space with plenty of room for friends and family. This one-owner home has been meticulously maintained and is located in the sought after community of Southgate. Step inside and be greeted with gleaming hardwood floors, a gourmet kitchen that offers a massive center island and beautiful granite countertops. The main level also boasts a formal sitting room, dining, a sun room addition, a large family room, and a office/library room - perfect for teleworking! The upper level includes four bedrooms, two full baths, convenient upstairs laundry, and a second loft/family area that would be perfect for homeschooling, a playroom, or recreation area. The spacious master suite with sitting area includes a beautiful master bath, and TWO walk-in closets is what every homeowner desires. Fully Finished walk-up basement features full bath, a possible 5th bedroom (NTC), large Recreation Area perfect for Entertaining, and Plenty of storage! Top it off with a nicely landscaped yard, inground sprinkler system, and a shed to help keep the spacious two-car garage tidy... this home is MOVE IN READY, INSIDE AND OUT!! Not to forget it's just 5 minutes from the VRE, major commuter routes, shopping, dining, and more!
Location
State VA
County Stafford
Zoning R1
Rooms
Other Rooms Living Room, Dining Room, Primary Bedroom, Bedroom 2, Bedroom 3, Bedroom 4, Kitchen, Game Room, Family Room, Breakfast Room, Laundry, Other
Basement Rear Entrance, Partially Finished, Walkout Stairs
Interior
Interior Features Attic, Kitchen - Gourmet, Breakfast Area, Combination Kitchen/Living, Kitchen - Island, Primary Bath(s), Upgraded Countertops, Window Treatments, Wood Floors, Floor Plan - Open
Hot Water Electric
Heating Heat Pump(s)
Cooling Central A/C
Flooring Wood, Carpet
Equipment Dishwasher, Disposal, Dryer, Oven/Range - Gas, Refrigerator, Washer
Fireplace N
Appliance Dishwasher, Disposal, Dryer, Oven/Range - Gas, Refrigerator, Washer
Heat Source Natural Gas
Exterior
Water Access N
Roof Type Asphalt
Accessibility None
Garage N
Building
Story 3
Foundation Concrete Perimeter
Sewer Public Septic
Water Public
Architectural Style Colonial
Level or Stories 3
Additional Building Above Grade, Below Grade
Structure Type Dry Wall
New Construction N
Schools
Elementary Schools Falmouth
Middle Schools Edward E. Drew
High Schools Stafford
School District Stafford County Public Schools
Others
Senior Community No
Tax ID 45-U-1-B-117
Ownership Fee Simple
SqFt Source Assessor
Acceptable Financing Cash, Conventional, FHA, VA
Horse Property N
Listing Terms Cash, Conventional, FHA, VA
Financing Cash,Conventional,FHA,VA
Special Listing Condition Standard
Read Less Info
Want to know what your home might be worth? Contact us for a FREE valuation!

Our team is ready to help you sell your home for the highest possible price ASAP

Bought with Sam Nassar • Compass
"My job is to find and attract mastery-based agents to the office, protect the culture, and make sure everyone is happy! "
tyronetoneytherealtor@gmail.com
4221 Forbes Blvd, Suite 240, Lanham, MD, 20706, United States






