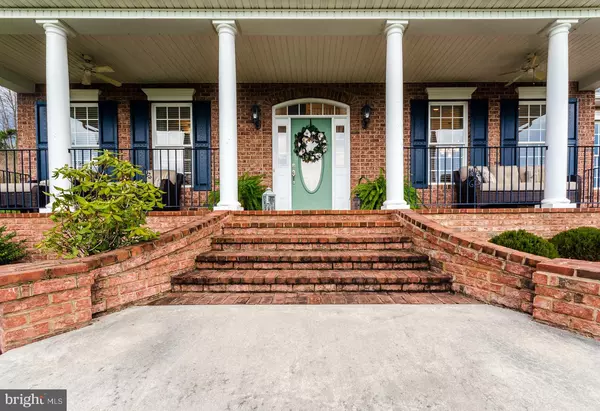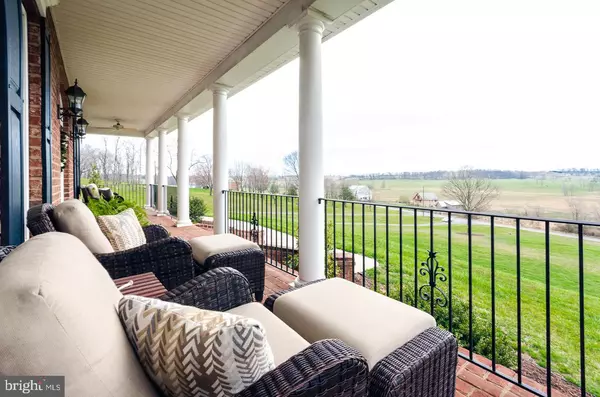$475,000
$484,900
2.0%For more information regarding the value of a property, please contact us for a free consultation.
4 Beds
4 Baths
3,176 SqFt
SOLD DATE : 07/24/2020
Key Details
Sold Price $475,000
Property Type Single Family Home
Sub Type Detached
Listing Status Sold
Purchase Type For Sale
Square Footage 3,176 sqft
Price per Sqft $149
Subdivision Estates At Claytons Rest
MLS Listing ID VAFV156454
Sold Date 07/24/20
Style Colonial
Bedrooms 4
Full Baths 2
Half Baths 2
HOA Y/N N
Abv Grd Liv Area 2,576
Originating Board BRIGHT
Year Built 2009
Annual Tax Amount $2,577
Tax Year 2019
Lot Size 3.160 Acres
Acres 3.16
Property Description
HONEY THIS IS IT! Heaven just gave us a place we can call HOME here in Winchester... Welcome to 760 Old Baltimore Rd. You will not want to miss this exquisite master piece on 3.16 Acres of pure joy. Local Professional Interior Designer remodeled in the last 3 years. Don't mind me, I will be sitting on the front porch with a cup of Joe in my hand, reading my morning book and soaking up the view. You ll have no problems asking over friends for dinner and some great entertainment. When you walk through the front door, you will notice the gorgeous hardwood flooring that abounds throughout the main floor, open foyer to the second floor, and large windows throughout to survey your grand view of the valley or backyard with a walkout to a covered patio and possible glimpses of wild life that may visit. With an open concept for cooking in your gourmet kitchen, you can showcase your skills of preparing your specialty in your stainless steel appliances, granite counters, and cherry cabinets (42 inch). A spacious dining room showcases your fine china. Upstairs you ll have 4 generous bedrooms with views of the valley. Easy access laundry is also on the 2nd floor. The master bathroom has a separate standing shower (Subway Tile, glass door) and a jetted tub. Anyone want to play Ping Pong or Foosball? Follow me to the partial finished basement that sports another kitchenette and bathroom, room to place your home theater system to watch that favorite movie or sports program, and large storage area with work space as well. Paved driveway, 2 car oversize garage space and doors with electric openers. There is so much that I can talk about, but you need to come see this one for yourself before it s gone... Call today to schedule your private showing...
Location
State VA
County Frederick
Zoning RA
Rooms
Basement Full, Connecting Stairway, Daylight, Partial, Improved, Heated, Interior Access, Outside Entrance, Partially Finished, Poured Concrete, Side Entrance, Shelving, Walkout Stairs, Windows, Workshop
Interior
Interior Features Attic, Breakfast Area, Carpet, Ceiling Fan(s), Chair Railings, Combination Kitchen/Living, Crown Moldings, Dining Area, Floor Plan - Traditional, Formal/Separate Dining Room, Kitchen - Eat-In, Kitchen - Gourmet, Kitchen - Island, Kitchen - Table Space, Primary Bath(s), Pantry, Recessed Lighting, Tub Shower, Walk-in Closet(s), Water Treat System, Wet/Dry Bar, Wood Floors
Heating Forced Air, Zoned
Cooling Central A/C, Zoned
Flooring Carpet, Hardwood
Fireplaces Number 1
Equipment Built-In Microwave, Cooktop - Down Draft, Dishwasher, Exhaust Fan, Oven - Wall, Oven - Double, Refrigerator, Stainless Steel Appliances, Water Heater
Fireplace Y
Window Features Double Pane,Energy Efficient,Screens
Appliance Built-In Microwave, Cooktop - Down Draft, Dishwasher, Exhaust Fan, Oven - Wall, Oven - Double, Refrigerator, Stainless Steel Appliances, Water Heater
Heat Source Propane - Owned
Laundry Hookup, Upper Floor
Exterior
Exterior Feature Patio(s)
Parking Features Garage - Side Entry, Garage Door Opener, Inside Access, Oversized
Garage Spaces 2.0
Water Access N
View Mountain, Panoramic, Pasture
Accessibility Other
Porch Patio(s)
Attached Garage 2
Total Parking Spaces 2
Garage Y
Building
Story 3
Sewer On Site Septic
Water Well, Private
Architectural Style Colonial
Level or Stories 3
Additional Building Above Grade, Below Grade
New Construction N
Schools
Elementary Schools Apple Pie Ridge
Middle Schools Frederick County
High Schools James Wood
School District Frederick County Public Schools
Others
Pets Allowed Y
Senior Community No
Tax ID 31 11 7
Ownership Fee Simple
SqFt Source Assessor
Acceptable Financing Cash, Conventional, VA, FHA
Horse Property N
Listing Terms Cash, Conventional, VA, FHA
Financing Cash,Conventional,VA,FHA
Special Listing Condition Standard
Pets Allowed Cats OK, Dogs OK
Read Less Info
Want to know what your home might be worth? Contact us for a FREE valuation!

Our team is ready to help you sell your home for the highest possible price ASAP

Bought with Leah R Clowser • RE/MAX Roots
"My job is to find and attract mastery-based agents to the office, protect the culture, and make sure everyone is happy! "
tyronetoneytherealtor@gmail.com
4221 Forbes Blvd, Suite 240, Lanham, MD, 20706, United States






