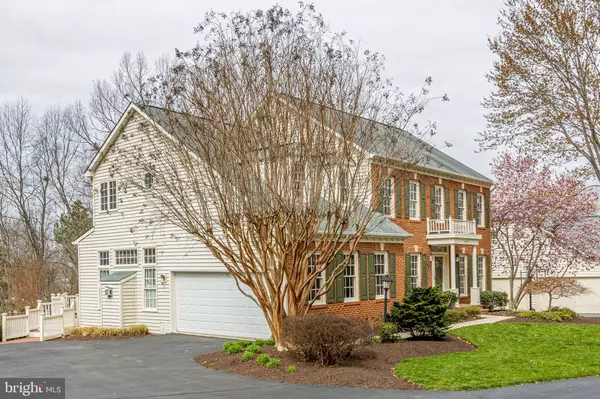$572,000
$567,000
0.9%For more information regarding the value of a property, please contact us for a free consultation.
4 Beds
4 Baths
4,340 SqFt
SOLD DATE : 04/27/2020
Key Details
Sold Price $572,000
Property Type Single Family Home
Sub Type Detached
Listing Status Sold
Purchase Type For Sale
Square Footage 4,340 sqft
Price per Sqft $131
Subdivision The Villages At Saybrooke
MLS Listing ID VAPW490744
Sold Date 04/27/20
Style Colonial
Bedrooms 4
Full Baths 3
Half Baths 1
HOA Fees $81/mo
HOA Y/N Y
Abv Grd Liv Area 2,964
Originating Board BRIGHT
Year Built 1997
Annual Tax Amount $6,142
Tax Year 2020
Lot Size 0.294 Acres
Acres 0.29
Property Description
AN EXCEPTIONAL BRICK FRONT 4 BR, 3.5 BA, 2 CAR SIDE LOADING GARAGE HOME IN BRAEMAR! LARGEST BELMONT MODEL WITH 4340 SQFT AND ONE OF THE BEST LOTS AND LOCATION IN THE COMMUNITY! Relax and enjoy the peace and quiet on a multi level deck in the backyard that is bordered by tall hardwood trees with a small stream. Also, the home faces mature wooded trees all on a private drive of only 4 homes off of a cul-de-sac. This home boasts new paint throughout, new carpeting in the basement, main level stairs leading to upper level and upstairs 3 rd bedroom. A newly renovated/updated Master Bath. This home has a two story foyer with hardwood floors that extend into the formal dining room and large open gourmet kitchen with island and expansive family room with gas fireplace that has windows with plantation shutters on both sides. There are french double doors that lead from the first floor family room to multi level deck in the private backyard. An abundance of windows allows for natural lighting throughout. Bay windows in living room and formal dining room. First floor library/office. The open gourmet kitchen has a large breakfast nook with a built in desk and lots of windows with a view of the and private backyard. The kitchen has a deep porcelain sink, Corian countertops, 42 in. cherry cabinets and an island with electrical outlets, lighted pantry and stone backsplash. Bosch stainless steel double convection oven, cooktop and dishwasher. Samsung stainless steel built in microwave and refrigerator with ice maker. The laundry room is off the kitchen with a door that leads into the 2 car side loading garage. Lower level Rec Rm has a media room with built in cabinets, a room that could be used as a 5th bedroom/exercise room/office, a full bath, a large bar area with maple cabinets, bar stools and full size refrigerator. Also, there is an area with a professional style pool table with all the pool table equipment and two chairs that conveys. Basement has doors that lead to level walk out to backyard. Outstanding community amenities; 2 neighborhood pools, elementary and middle schools in very close proximity, 2 daycare facilities, walking trails, playgrounds, tennis and basketball courts, soccer fields, shopping, restaurants, and professionally managed common areas. This highly desired part of the Braemar Community is beautifully maintained with seasonal gardens, flowering trees, colonial styled lampposts,, and lined with tall hardwood trees as you drive though the community on Braemar Parkway. Less than a 5 minute drive to the VRE Broad Run stop, 30 min to Dulles Airport and 45 minutes into DC.
Location
State VA
County Prince William
Zoning RPC
Rooms
Other Rooms Living Room, Dining Room, Primary Bedroom, Sitting Room, Bedroom 2, Bedroom 3, Bedroom 4, Kitchen, Family Room, Library, Foyer, Breakfast Room, Laundry, Other, Recreation Room, Media Room, Bonus Room, Primary Bathroom, Full Bath, Half Bath
Basement Full, Fully Finished, Heated, Interior Access, Outside Entrance, Rear Entrance, Sump Pump, Walkout Level
Interior
Interior Features Bar, Breakfast Area, Built-Ins, Carpet, Ceiling Fan(s), Chair Railings, Crown Moldings, Dining Area, Family Room Off Kitchen, Floor Plan - Traditional, Formal/Separate Dining Room, Kitchen - Eat-In, Kitchen - Gourmet, Kitchen - Island, Kitchen - Table Space, Primary Bath(s), Pantry, Recessed Lighting, Soaking Tub, Walk-in Closet(s), Wet/Dry Bar, Wood Floors
Hot Water Natural Gas
Heating Forced Air, Programmable Thermostat
Cooling Ceiling Fan(s), Central A/C, Programmable Thermostat
Flooring Carpet, Ceramic Tile, Hardwood
Fireplaces Number 1
Equipment Built-In Microwave, Cooktop, Dishwasher, Disposal, Dryer, Dryer - Front Loading, Icemaker, Oven - Double, Oven - Wall, Oven - Self Cleaning, Refrigerator, Stainless Steel Appliances, Washer, Washer - Front Loading, Water Heater
Appliance Built-In Microwave, Cooktop, Dishwasher, Disposal, Dryer, Dryer - Front Loading, Icemaker, Oven - Double, Oven - Wall, Oven - Self Cleaning, Refrigerator, Stainless Steel Appliances, Washer, Washer - Front Loading, Water Heater
Heat Source Natural Gas
Exterior
Exterior Feature Deck(s)
Parking Features Garage - Side Entry, Garage Door Opener
Garage Spaces 2.0
Amenities Available Basketball Courts, Common Grounds, Community Center, Jog/Walk Path, Pool - Outdoor, Swimming Pool, Tennis Courts, Tot Lots/Playground
Water Access N
Accessibility None
Porch Deck(s)
Attached Garage 2
Total Parking Spaces 2
Garage Y
Building
Lot Description Backs to Trees, Cul-de-sac, No Thru Street, Rear Yard, Front Yard, Landscaping, Partly Wooded
Story 3+
Sewer Public Sewer
Water Public
Architectural Style Colonial
Level or Stories 3+
Additional Building Above Grade, Below Grade
Structure Type Dry Wall,2 Story Ceilings
New Construction N
Schools
Elementary Schools Cedar Point
Middle Schools Marsteller
High Schools Patriot
School District Prince William County Public Schools
Others
Pets Allowed Y
HOA Fee Include Common Area Maintenance,Management,Pool(s),Reserve Funds,Recreation Facility,Snow Removal,Trash
Senior Community No
Tax ID 7595-02-6496
Ownership Fee Simple
SqFt Source Assessor
Acceptable Financing Cash, Conventional, FHA, VA
Listing Terms Cash, Conventional, FHA, VA
Financing Cash,Conventional,FHA,VA
Special Listing Condition Standard
Pets Allowed No Pet Restrictions
Read Less Info
Want to know what your home might be worth? Contact us for a FREE valuation!

Our team is ready to help you sell your home for the highest possible price ASAP

Bought with Marion Gordon • KW Metro Center
"My job is to find and attract mastery-based agents to the office, protect the culture, and make sure everyone is happy! "
tyronetoneytherealtor@gmail.com
4221 Forbes Blvd, Suite 240, Lanham, MD, 20706, United States






