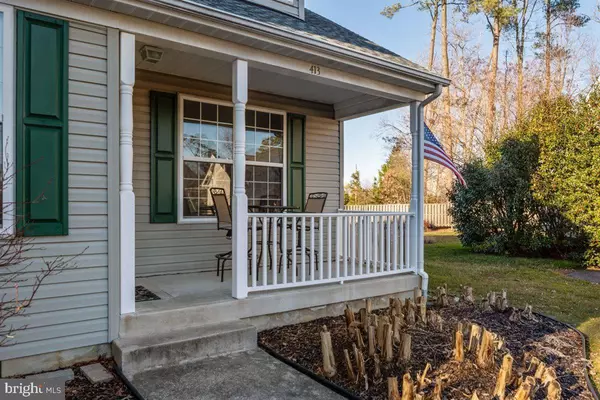$410,500
$400,000
2.6%For more information regarding the value of a property, please contact us for a free consultation.
4 Beds
3 Baths
2,210 SqFt
SOLD DATE : 02/25/2021
Key Details
Sold Price $410,500
Property Type Single Family Home
Sub Type Detached
Listing Status Sold
Purchase Type For Sale
Square Footage 2,210 sqft
Price per Sqft $185
Subdivision Clayborne Woods
MLS Listing ID MDQA146486
Sold Date 02/25/21
Style Colonial,Traditional
Bedrooms 4
Full Baths 2
Half Baths 1
HOA Fees $53/mo
HOA Y/N Y
Abv Grd Liv Area 2,210
Originating Board BRIGHT
Year Built 2001
Annual Tax Amount $3,181
Tax Year 2020
Lot Size 9,903 Sqft
Acres 0.23
Property Description
***ALL OFFERS WILL BE PRESENTED 1/24/21 at 10AM***Welcome to this stunning, 4 BR 2.5 Bath showpiece in turn-key condition, on a cul-de-sac street backing to the woods, in sought after Clayborne Woods. As you walk up to the home you will notice the ample parking, garage a nice front porch. At the entrance you are greeted with warm hardwood floors throughout the foyer, kitchen, dining area and family room. You will notice the contemporary yet open floor plan with vaulted ceilings and an overlook from the second level. The kitchen boasts of 42 inch cabinets a newer fridge, gas stove/oven, large pantry, laundry room as well as a pass through into the sun-drenched Dining area and Family Room, which flow very well together and offer an abundance of options, for your furniture and is complemented with a gas fireplace. The Primary Bedroom is off of the Family Room and will not disappoint, from the huge walk-in closet, to the vaulted ceilings, to the remodeled en-suite with 2-person shower, dual vanity and heated tile floors. Off of the foyer there is a 4th bedroom (just add a door), or an office. Also, off of the Family Room and Primary BR, are Pella sliding doors, leading to the custom built deck and fully fenced rear yard, and shed, this home is perfect for entertaining! On the upper level there are 2 generously sized bedrooms with great closets and storage as well as another full bath. This home features a new roof 2020 w/architectural shingles, new water heater, new AC, fresh new neutral paint, and new carpet. Public water and sewer, all in such a perfect location, convenient to 50, and plenty of shopping. Do Not Miss Out! Copy and Paste for a Virtual Tour: https://unbranded.youriguide.com/413_hanna_ct_chester_md/
Location
State MD
County Queen Annes
Zoning CMPD
Rooms
Main Level Bedrooms 2
Interior
Interior Features Ceiling Fan(s), Combination Dining/Living, Dining Area, Entry Level Bedroom, Family Room Off Kitchen, Floor Plan - Open, Pantry, Wood Floors
Hot Water Electric
Heating Forced Air
Cooling Central A/C, Ceiling Fan(s)
Fireplaces Number 1
Fireplaces Type Gas/Propane
Fireplace Y
Heat Source Propane - Leased
Exterior
Garage Garage - Front Entry
Garage Spaces 5.0
Waterfront N
Water Access N
Roof Type Architectural Shingle
Accessibility None
Parking Type Attached Garage, Driveway
Attached Garage 1
Total Parking Spaces 5
Garage Y
Building
Story 2
Sewer Public Sewer
Water Public
Architectural Style Colonial, Traditional
Level or Stories 2
Additional Building Above Grade, Below Grade
New Construction N
Schools
Elementary Schools Kent Island
Middle Schools Stevensville
High Schools Kent Island
School District Queen Anne'S County Public Schools
Others
Senior Community No
Tax ID 1804110773
Ownership Fee Simple
SqFt Source Assessor
Special Listing Condition Standard
Read Less Info
Want to know what your home might be worth? Contact us for a FREE valuation!

Our team is ready to help you sell your home for the highest possible price ASAP

Bought with Crystal M Smith • RE/MAX Executive

"My job is to find and attract mastery-based agents to the office, protect the culture, and make sure everyone is happy! "
tyronetoneytherealtor@gmail.com
4221 Forbes Blvd, Suite 240, Lanham, MD, 20706, United States






