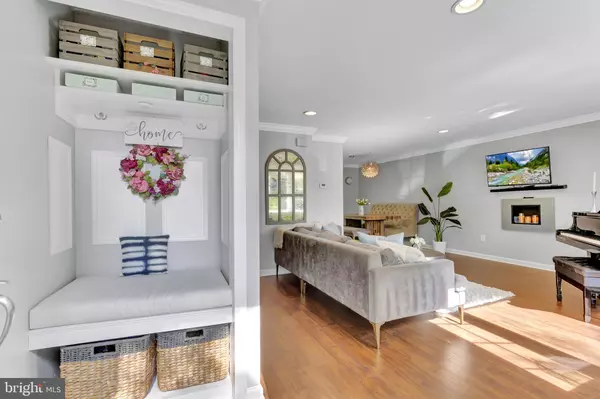$580,000
$575,000
0.9%For more information regarding the value of a property, please contact us for a free consultation.
3 Beds
2 Baths
1,436 SqFt
SOLD DATE : 10/21/2021
Key Details
Sold Price $580,000
Property Type Single Family Home
Sub Type Detached
Listing Status Sold
Purchase Type For Sale
Square Footage 1,436 sqft
Price per Sqft $403
Subdivision Cardinal Estates
MLS Listing ID VAFX2018286
Sold Date 10/21/21
Style Split Level
Bedrooms 3
Full Baths 2
HOA Fees $13/mo
HOA Y/N Y
Abv Grd Liv Area 1,040
Originating Board BRIGHT
Year Built 1972
Annual Tax Amount $5,158
Tax Year 2021
Lot Size 9,757 Sqft
Acres 0.22
Property Description
This is a quaint home with three bedrooms and two fully updated baths located on a welcoming street near VRE and Burke Village Center. Locale offers numerous retail options, grocery stores, and restaurants. Most of the home has been refreshed with new paint, and the main floor offers new luxury vinyl flooring. The main living space offers an abundance of natural light to create an ideal space for gatherings. Ample bay window at the home's front invites natural lighting to show off a spacious open plan layout perfect for gatherings and first impressions. Lovely, ambient touches include a modern bio-fueled fireplace in the living room, while the kitchen showcases granite countertops and stylish modern appliances with retro vibes. It's a wonderful decor blend fusing retro vibes with modern sensibilities.
From your dining room, step out to a deck enveloped by sounds and views of nature -- a spacious, tree-lined, and landscaped backyard with frequent visits from hummingbirds and butterflies. The backyard has direct access to a wooded path that leads to a park and an open picnic area. Working from home? The dining area is perfect for Zoom calls with a background your coworkers will envy. The lower-level family room is ideal for movie night or a great playroom. A laundry/mud/storage room/ or extra office on the lower level offers seamless access and views to your yard. The driveway accommodates two cars, and there is additional street parking directly in front of the house. The house is wired for an electric car charger and tesla. Updates are many: New roof (2019), double-pain windows (2021), new sprinkler system (2020), new double-pane sliding door with built-in blinds (2020), a Ring doorbell (2020), and more!
Swing set & shed convey As-is.
Location
State VA
County Fairfax
Zoning 131
Rooms
Other Rooms Living Room, Dining Room, Bedroom 2, Bedroom 3, Kitchen, Foyer, Bedroom 1, Laundry, Recreation Room
Basement Connecting Stairway, Outside Entrance, Rear Entrance, Fully Finished, Walkout Level
Interior
Interior Features Attic
Hot Water Natural Gas
Heating Forced Air
Cooling Central A/C
Equipment Dishwasher, Disposal, Dryer, Oven/Range - Electric, Refrigerator, Washer
Fireplace N
Window Features Double Pane,Screens,Storm
Appliance Dishwasher, Disposal, Dryer, Oven/Range - Electric, Refrigerator, Washer
Heat Source Natural Gas
Laundry Has Laundry, Lower Floor
Exterior
Exterior Feature Deck(s), Patio(s)
Fence Rear
Utilities Available Cable TV Available
Waterfront N
Water Access N
View Trees/Woods
Roof Type Fiberglass
Accessibility None
Porch Deck(s), Patio(s)
Road Frontage City/County
Parking Type Off Street
Garage N
Building
Story 1.5
Foundation Crawl Space
Sewer Public Sewer
Water Public
Architectural Style Split Level
Level or Stories 1.5
Additional Building Above Grade, Below Grade
Structure Type 9'+ Ceilings,Dry Wall
New Construction N
Schools
School District Fairfax County Public Schools
Others
HOA Fee Include Common Area Maintenance,Snow Removal
Senior Community No
Tax ID 0784 09 0031
Ownership Fee Simple
SqFt Source Assessor
Special Listing Condition Standard
Read Less Info
Want to know what your home might be worth? Contact us for a FREE valuation!

Our team is ready to help you sell your home for the highest possible price ASAP

Bought with Debbie J Dogrul • Long & Foster Real Estate, Inc.

"My job is to find and attract mastery-based agents to the office, protect the culture, and make sure everyone is happy! "
tyronetoneytherealtor@gmail.com
4221 Forbes Blvd, Suite 240, Lanham, MD, 20706, United States






