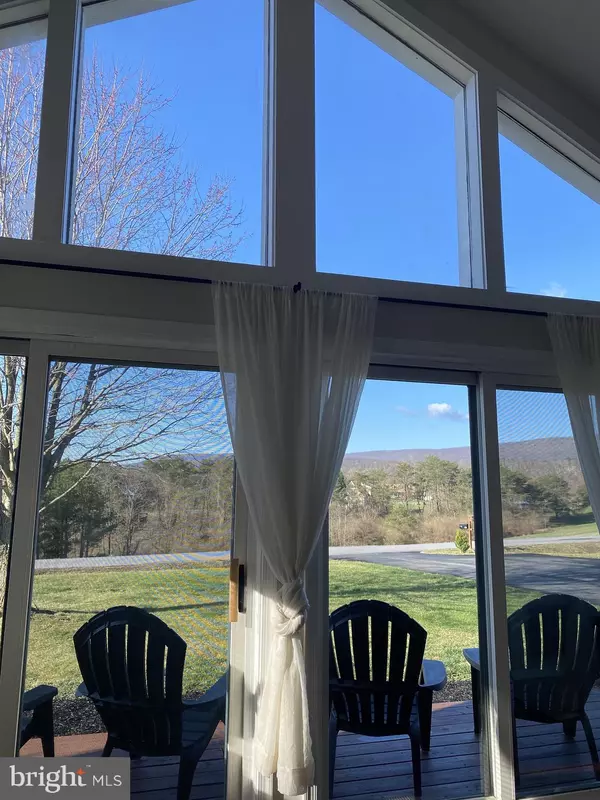$325,000
$325,000
For more information regarding the value of a property, please contact us for a free consultation.
3 Beds
2 Baths
2,260 SqFt
SOLD DATE : 07/26/2022
Key Details
Sold Price $325,000
Property Type Single Family Home
Sub Type Detached
Listing Status Sold
Purchase Type For Sale
Square Footage 2,260 sqft
Price per Sqft $143
Subdivision Cacapon South
MLS Listing ID WVMO2001318
Sold Date 07/26/22
Style Contemporary
Bedrooms 3
Full Baths 2
HOA Fees $41/ann
HOA Y/N Y
Abv Grd Liv Area 2,116
Originating Board BRIGHT
Year Built 1997
Annual Tax Amount $1,484
Tax Year 2021
Lot Size 0.885 Acres
Acres 0.88
Property Description
Beautiful Contemporary home situated on a gorgeous lot that backs to trees. Upon entering you are greeted by an open and bright great room with vaulted ceilings, a spacious dining room with sliders leading to the deck overlooking the rear yard allowing complete privacy. Kitchen is complete with granite tops and a cozy breakfast nook. Main level laundry room leads to two-car garage. Split bedroom design, master offers ensuite bath with tub, shower, walk in closet. Lower level offers finished rec/gaming room. Plenty of space for summer entertaining w/private rear deck and front deck for those sunset celebrations!
Xfinity internet available.
The famous Cacapon State Park is just across the street from the community. It offers 6,000 acres of exciting outdoor activities any time of year, including golf on their 18-hole Robert Trent Jones golf course. There is a 6-acre lake for swimming and fishing, hiking trails, horseback riding, mountain biking trails, skeet shooting, vacation cabins and a brand new lodge. This home would make a perfect property on Airbnb- and with the 20+ million dollar renovation of Cacapon State Park in 2020 it is an extremely sought after location.
Location
State WV
County Morgan
Zoning 101
Rooms
Other Rooms Office
Basement Full
Main Level Bedrooms 3
Interior
Interior Features Breakfast Area, Combination Dining/Living, Kitchen - Gourmet, Skylight(s), Soaking Tub, Stall Shower, Water Treat System, Ceiling Fan(s), Floor Plan - Open, Kitchen - Galley, Upgraded Countertops, Walk-in Closet(s), Window Treatments, Wood Floors
Hot Water Electric
Heating Heat Pump(s)
Cooling Central A/C
Flooring Carpet, Ceramic Tile, Wood
Equipment Built-In Microwave, Dishwasher, Refrigerator, Water Heater, Washer, Dryer - Electric, Cooktop, Oven - Wall
Furnishings No
Window Features Skylights
Appliance Built-In Microwave, Dishwasher, Refrigerator, Water Heater, Washer, Dryer - Electric, Cooktop, Oven - Wall
Heat Source Electric
Laundry Main Floor, Dryer In Unit, Washer In Unit
Exterior
Exterior Feature Deck(s)
Parking Features Garage Door Opener, Garage - Side Entry, Garage - Front Entry, Inside Access
Garage Spaces 2.0
Water Access N
View Mountain
Roof Type Asphalt
Street Surface Paved
Accessibility None
Porch Deck(s)
Road Frontage Private
Attached Garage 2
Total Parking Spaces 2
Garage Y
Building
Lot Description Backs to Trees, Cleared, No Thru Street
Story 2
Foundation Block
Sewer Public Sewer
Water Well
Architectural Style Contemporary
Level or Stories 2
Additional Building Above Grade, Below Grade
Structure Type Cathedral Ceilings,Dry Wall
New Construction N
Schools
School District Morgan County Schools
Others
Pets Allowed Y
HOA Fee Include Road Maintenance
Senior Community No
Tax ID 08 2A004500000000
Ownership Fee Simple
SqFt Source Assessor
Security Features Smoke Detector,Main Entrance Lock,Non-Monitored,Security System
Acceptable Financing FHA, Conventional, Cash, Bank Portfolio, USDA, VA
Horse Property N
Listing Terms FHA, Conventional, Cash, Bank Portfolio, USDA, VA
Financing FHA,Conventional,Cash,Bank Portfolio,USDA,VA
Special Listing Condition Standard
Pets Allowed Cats OK, Dogs OK
Read Less Info
Want to know what your home might be worth? Contact us for a FREE valuation!

Our team is ready to help you sell your home for the highest possible price ASAP

Bought with Ruby A. Miller • Realty FC, LLC
"My job is to find and attract mastery-based agents to the office, protect the culture, and make sure everyone is happy! "
tyronetoneytherealtor@gmail.com
4221 Forbes Blvd, Suite 240, Lanham, MD, 20706, United States






