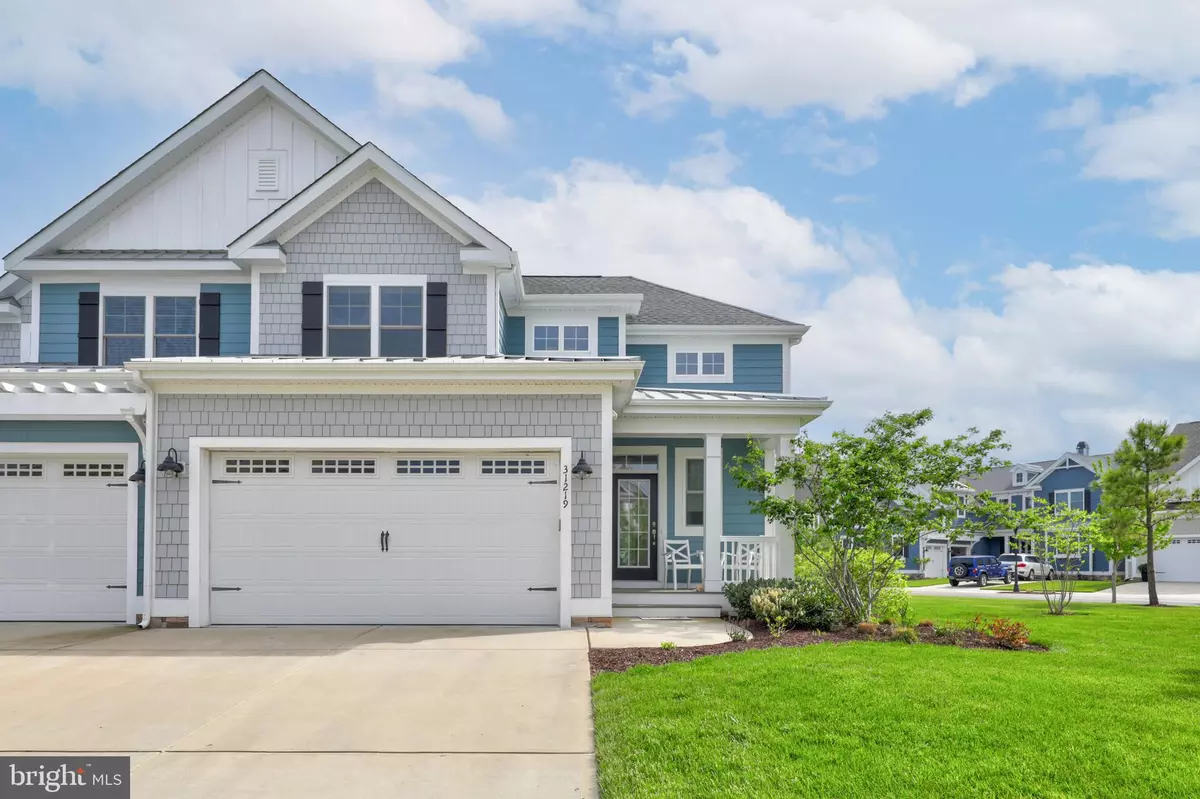$681,000
$649,900
4.8%For more information regarding the value of a property, please contact us for a free consultation.
3 Beds
3 Baths
2,842 SqFt
SOLD DATE : 08/06/2021
Key Details
Sold Price $681,000
Property Type Single Family Home
Sub Type Twin/Semi-Detached
Listing Status Sold
Purchase Type For Sale
Square Footage 2,842 sqft
Price per Sqft $239
Subdivision Bayside
MLS Listing ID DESU182512
Sold Date 08/06/21
Style Coastal
Bedrooms 3
Full Baths 2
Half Baths 1
HOA Fees $299/qua
HOA Y/N Y
Abv Grd Liv Area 2,842
Originating Board BRIGHT
Year Built 2015
Annual Tax Amount $1,990
Tax Year 2020
Lot Size 3,920 Sqft
Acres 0.09
Lot Dimensions 41.00 x 105.00
Property Description
Luxury Duplex/End Town Home in Award Winning Bayside is THE Opportunity for you to Live the Good Life this Summer in this Waterfront Community! This "Salt Meadow" Duplex offers 3 Bedrooms and 2.5 Baths with First Floor Owner Suite, Screened Porch with Nice Yard & Views, Corner Lot with Plenty of Side Yard too and backing to Beautifully Landscaped space. Well Positioned for Plenty of Natural Light this End Town Home on Corner Lot Welcomes you with a Pleasant Front Porch, Hardwood Floors as you enter into Kitchen/Dining. Upgraded Cabinets with attractive Open Glass Doors, Upgraded Counter Tops, Island Seating with Pendant Lights. Stainless Appliances, Gas Stove, Pantry. Great Room features Gas Fireplace, Custom Ceiling Fan and Door out to Spacious Screened Porch that overlooks lush landscaping and backs to nice space - what a rarity and what a gem! Powder Room on Main Floor is discreetly placed in entrance hallway near Stairs. Owner's Suite is on First Floor at back of home with Private Bath with Tiled Shower, Double Vanity and Bedroom offers private access to Screened Porch as well. Upstairs there are 2 Guest Bedrooms and a Full Shared Bath and a big Family Room Loft for expanded living bonus for all of you to enjoy or for you guests to relax on their own in their own space. Laundry Room on Main Floor, plenty of Closets. Lovely light peaceful beach colors and in excellent condition this extraordinary home is offered Furnished with exclusions. Bayside has unparalleled amenities and among other offerings has a Health & Aquatic Center with Yoga/Breakout Classrooms, two Fitness Centers, Indoor Pool, Snack Bars at multiple Outdoor Pools, a splash zone, a zero entry pool and a private members only Bay Front Pool. Kayak Storage and access to the Assawoman Bay at The Point where there is also an alfresco restaurant and bar. New Clubhouse ready to be enjoyed, Jack Nicklaus Signature Golf & Golf Training Center. Award Winning Learning Institute runs year round. Bayside is also home of the Freeman Arts Pavilion - with National Artists scheduled to perform this Summer. (Please note that Coastal Crossing Construction is not complete and further development is planned but not to start in 2021 - details on extent/location of future development in CC is available - Contact Agent for more info.) MULTIPLE OFFERS on this Property. Showings Honored Through SUNDAY End of Day.
Location
State DE
County Sussex
Area Baltimore Hundred (31001)
Zoning MR
Rooms
Other Rooms Dining Room, Bedroom 2, Bedroom 3, Kitchen, Bedroom 1, Great Room, Laundry, Loft, Bathroom 1, Bathroom 2, Half Bath
Main Level Bedrooms 1
Interior
Interior Features Ceiling Fan(s), Combination Kitchen/Dining, Entry Level Bedroom, Floor Plan - Open, Kitchen - Island, Kitchen - Gourmet, Recessed Lighting, Upgraded Countertops, Walk-in Closet(s), Window Treatments, Wood Floors
Hot Water Electric
Heating Forced Air, Heat Pump(s)
Cooling Central A/C
Flooring Hardwood, Ceramic Tile, Carpet
Fireplaces Number 1
Equipment Dishwasher, Disposal, Dryer, Microwave, Oven/Range - Gas, Refrigerator, Stainless Steel Appliances, Washer, Water Heater
Furnishings Yes
Fireplace Y
Appliance Dishwasher, Disposal, Dryer, Microwave, Oven/Range - Gas, Refrigerator, Stainless Steel Appliances, Washer, Water Heater
Heat Source Propane - Owned, Electric
Laundry Main Floor
Exterior
Exterior Feature Porch(es), Screened
Parking Features Garage - Front Entry, Garage Door Opener
Garage Spaces 4.0
Amenities Available Basketball Courts, Club House, Common Grounds, Exercise Room, Fitness Center, Golf Club, Golf Course, Golf Course Membership Available, Hot tub, Jog/Walk Path, Lake, Picnic Area, Pier/Dock, Pool - Indoor, Pool - Outdoor, Pool Mem Avail, Putting Green, Sauna, Security, Swimming Pool, Tennis Courts, Tot Lots/Playground, Transportation Service, Water/Lake Privileges, Other
Water Access N
View Garden/Lawn, Street, Trees/Woods
Roof Type Architectural Shingle
Accessibility None
Porch Porch(es), Screened
Attached Garage 2
Total Parking Spaces 4
Garage Y
Building
Lot Description Landscaping, SideYard(s), Rear Yard, Corner
Story 2
Foundation Crawl Space
Sewer Public Sewer
Water Public
Architectural Style Coastal
Level or Stories 2
Additional Building Above Grade
New Construction N
Schools
Elementary Schools Phillip C. Showell
Middle Schools Selbyville
High Schools Indian River
School District Indian River
Others
HOA Fee Include Lawn Care Front,Lawn Care Rear,Lawn Care Side,Lawn Maintenance,Management,Pier/Dock Maintenance,Reserve Funds,Snow Removal,Trash,Other
Senior Community No
Tax ID 533-19.00-1471.00
Ownership Fee Simple
SqFt Source Assessor
Special Listing Condition Standard
Read Less Info
Want to know what your home might be worth? Contact us for a FREE valuation!

Our team is ready to help you sell your home for the highest possible price ASAP

Bought with JENNIFER SMITH • Keller Williams Realty
"My job is to find and attract mastery-based agents to the office, protect the culture, and make sure everyone is happy! "
tyronetoneytherealtor@gmail.com
4221 Forbes Blvd, Suite 240, Lanham, MD, 20706, United States






