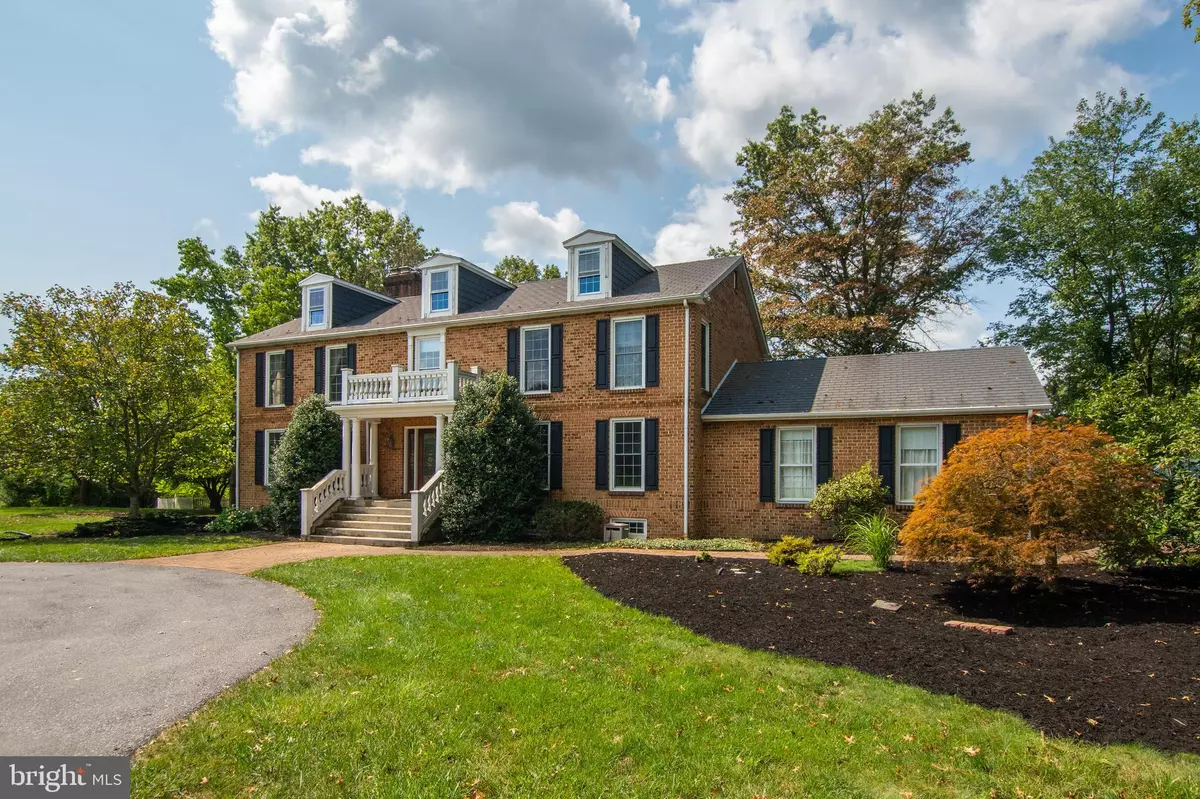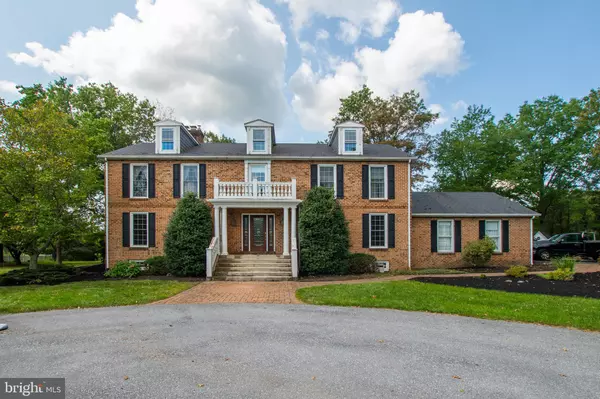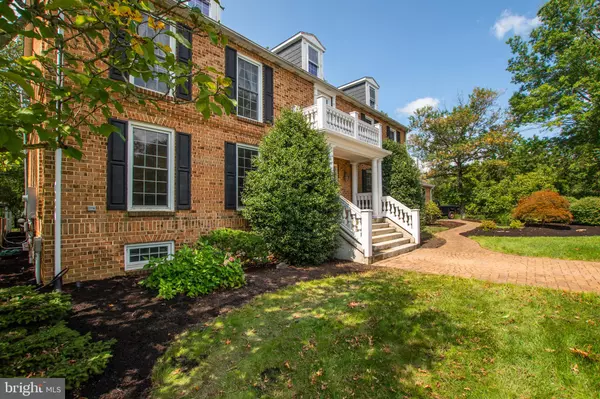$710,000
$724,900
2.1%For more information regarding the value of a property, please contact us for a free consultation.
4 Beds
3 Baths
4,309 SqFt
SOLD DATE : 10/22/2021
Key Details
Sold Price $710,000
Property Type Single Family Home
Sub Type Detached
Listing Status Sold
Purchase Type For Sale
Square Footage 4,309 sqft
Price per Sqft $164
Subdivision None Available
MLS Listing ID PACB2002760
Sold Date 10/22/21
Style Colonial,Traditional
Bedrooms 4
Full Baths 2
Half Baths 1
HOA Y/N N
Abv Grd Liv Area 3,602
Originating Board BRIGHT
Year Built 1979
Annual Tax Amount $7,572
Tax Year 2021
Lot Size 5.100 Acres
Acres 5.1
Property Description
Stately, executive home nestled in 5+ beautiful level acres, anticipating new owners. The impressive long drive centers your view to this beautiful traditional brick home.
Home has 4 nicely sized bedrooms, luxurious baths with heated floors, huge family room, pass through wet bar, ornate wall trimming, crown molding, custom ceilings, and many built-ins. Custom kitchen includes granite, lighted distressed cabinets, double oven, 5 burner island-top, down-draft stove, & plenty of cabinetry. This exceptional home has 2 fireplaces, low taxes, simulated slate roof, 2 septic systems, fresh neutral paint in many rooms, 2 new hot water tanks, 2 newer 2017 HVAC systems, and 400 AMP service.
Home also boasts a lighted & fenced tennis court, playhouse w/power, and a great rear patio for entertaining or watching the deer and other wildlife. Oversized two car garage has a projected wall sized screen, virtual golf simulator to elevate your game
Location
State PA
County Cumberland
Area Silver Spring Twp (14438)
Zoning RESIDENTIAL
Direction East
Rooms
Other Rooms Living Room, Dining Room, Primary Bedroom, Bedroom 2, Bedroom 3, Bedroom 4, Kitchen, Family Room, Den, Sun/Florida Room
Basement Full, Interior Access, Sump Pump
Interior
Interior Features Kitchen - Eat-In, Formal/Separate Dining Room
Hot Water 60+ Gallon Tank, Electric
Heating Heat Pump(s)
Cooling Attic Fan, Central A/C, Heat Pump(s), Zoned
Flooring Hardwood, Carpet
Fireplaces Number 2
Equipment Built-In Microwave, Cooktop - Down Draft, Dishwasher, Dryer - Front Loading, ENERGY STAR Refrigerator, Oven - Double, Washer - Front Loading, Washer/Dryer Stacked, Water Conditioner - Owned, Water Heater - High-Efficiency
Fireplace Y
Appliance Built-In Microwave, Cooktop - Down Draft, Dishwasher, Dryer - Front Loading, ENERGY STAR Refrigerator, Oven - Double, Washer - Front Loading, Washer/Dryer Stacked, Water Conditioner - Owned, Water Heater - High-Efficiency
Heat Source Electric
Laundry Main Floor
Exterior
Exterior Feature Patio(s)
Parking Features Garage - Side Entry, Garage Door Opener, Oversized
Garage Spaces 2.0
Water Access N
View Trees/Woods
Roof Type Slate,Rubber,Composite
Accessibility None
Porch Patio(s)
Attached Garage 2
Total Parking Spaces 2
Garage Y
Building
Lot Description Level
Story 2
Foundation Block
Sewer Approved System
Water Private
Architectural Style Colonial, Traditional
Level or Stories 2
Additional Building Above Grade, Below Grade
New Construction N
Schools
High Schools Cumberland Valley
School District Cumberland Valley
Others
Pets Allowed Y
Senior Community No
Tax ID 38-06-0011-025
Ownership Fee Simple
SqFt Source Estimated
Security Features Security System
Acceptable Financing Conventional, Cash
Horse Property Y
Listing Terms Conventional, Cash
Financing Conventional,Cash
Special Listing Condition Standard
Pets Allowed No Pet Restrictions
Read Less Info
Want to know what your home might be worth? Contact us for a FREE valuation!

Our team is ready to help you sell your home for the highest possible price ASAP

Bought with Robert C. Myers Jr. • McCallister Myers & Associates
"My job is to find and attract mastery-based agents to the office, protect the culture, and make sure everyone is happy! "
tyronetoneytherealtor@gmail.com
4221 Forbes Blvd, Suite 240, Lanham, MD, 20706, United States






