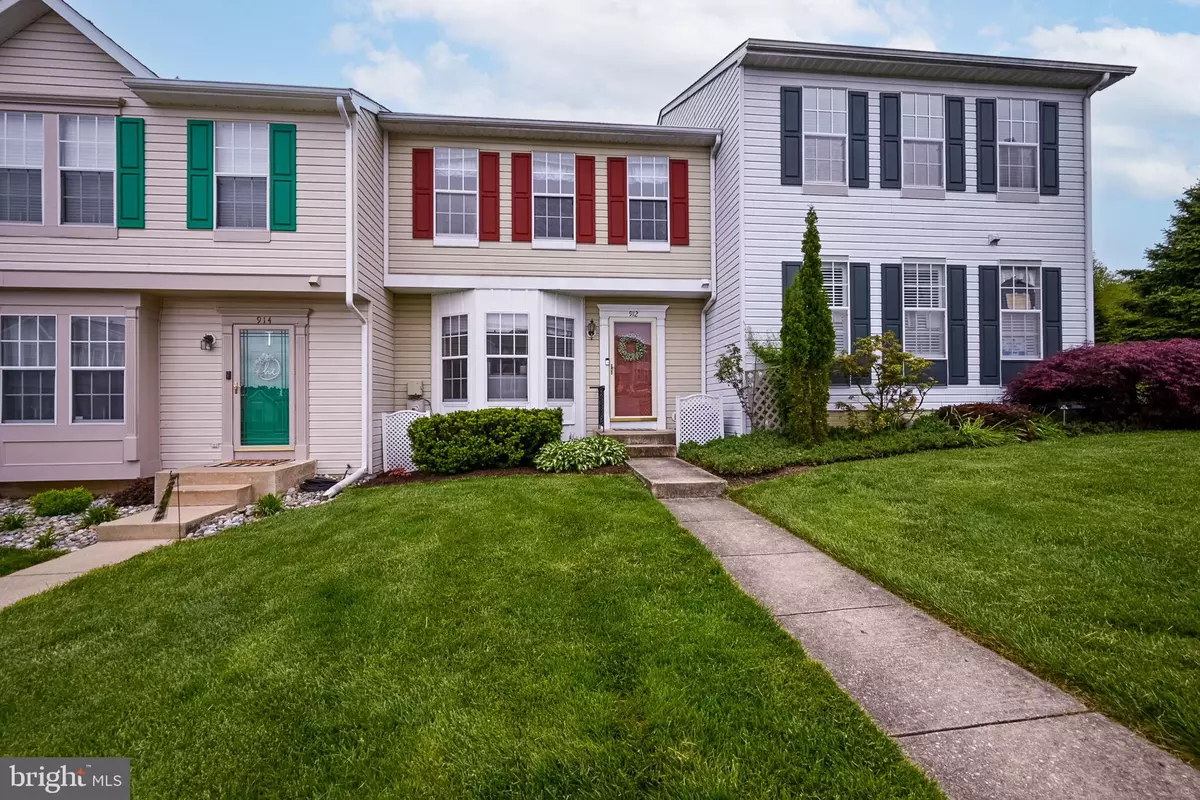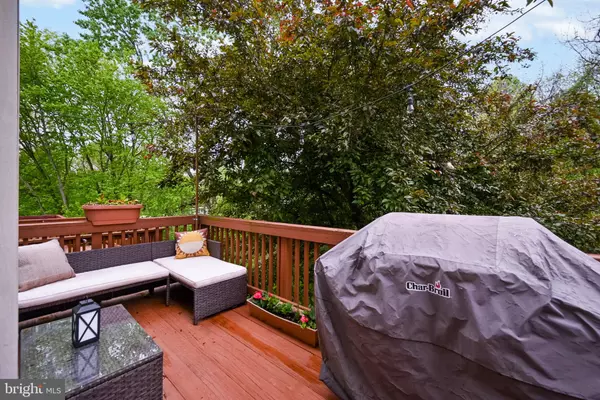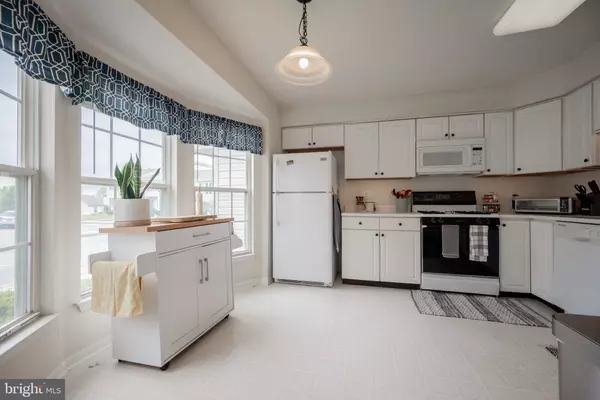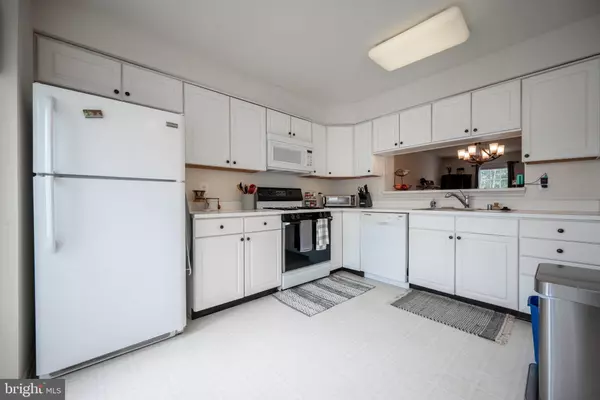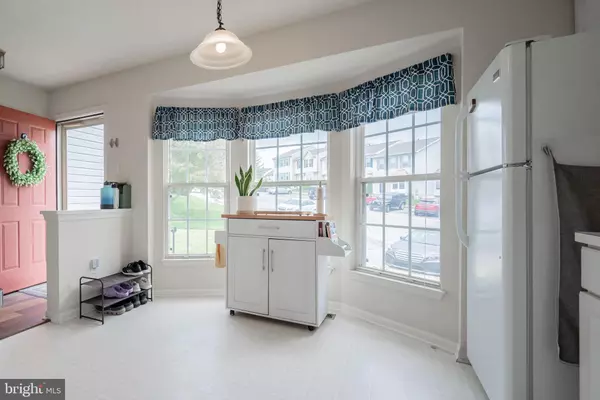$299,500
$279,900
7.0%For more information regarding the value of a property, please contact us for a free consultation.
2 Beds
3 Baths
2,280 SqFt
SOLD DATE : 06/17/2022
Key Details
Sold Price $299,500
Property Type Townhouse
Sub Type Interior Row/Townhouse
Listing Status Sold
Purchase Type For Sale
Square Footage 2,280 sqft
Price per Sqft $131
Subdivision The Ridge
MLS Listing ID DENC2023652
Sold Date 06/17/22
Style Colonial
Bedrooms 2
Full Baths 2
Half Baths 1
HOA Fees $170/mo
HOA Y/N Y
Abv Grd Liv Area 1,800
Originating Board BRIGHT
Year Built 1993
Annual Tax Amount $2,622
Tax Year 2021
Lot Size 2,614 Sqft
Acres 0.06
Lot Dimensions 15.00 x 136.90
Property Description
*****MULTIPLE OFFERS - SELLER IS ASKING FOR HIGHEST AND BEST NO LATER THAN WEDNESDAY 5/18 at 4PM*****Rarely available townhome in The Ridge! Now is your chance to live in the heart of the Pike Creek Valley in an amenity filled gated community! $170/month includes lawncare, snow removal, trash, tennis court, clubhouse and pool. Won't that be nice this summer! Situated in a cul de sac and backing to a wooded area, this 2 bedroom, 2.5 bath house has new lvp flooring on the main and upper floors, new HVAC in 2021 and new roof in 2018. A large eat in kitchen features a bay window, bringing in natural light. The generous dining/living room space leads outside to a private deck with a wooded view. Upstairs, two large bedrooms, each with 2 closets, share a full bath. Downstairs, the lower level has a family room area with a wood burning fireplace. Above grade, you can step right outside the door here into the back yard. A convenient full bath, laundry room and plenty of storage complete the home. Location, Location, Location. Just a half mile from the Pike Creek Shopping center with plenty of dining and shopping options; less than 2 miles from Goldey Beacom College; and just a 15 minute drive to the University of Delaware. Don't miss your chance to see it!
Location
State DE
County New Castle
Area Newark/Glasgow (30905)
Zoning NCTH
Direction Southwest
Rooms
Other Rooms Living Room, Bedroom 2, Kitchen, Family Room, Bedroom 1, Laundry, Bathroom 1, Full Bath, Half Bath
Basement Daylight, Full, Full, Fully Finished, Interior Access, Outside Entrance, Poured Concrete, Sump Pump, Walkout Level, Windows
Interior
Interior Features Attic, Carpet, Combination Dining/Living, Dining Area, Kitchen - Eat-In, Stall Shower, Tub Shower, Walk-in Closet(s), Window Treatments
Hot Water Natural Gas
Heating Forced Air, Programmable Thermostat
Cooling Central A/C, Programmable Thermostat
Flooring Carpet, Luxury Vinyl Plank, Vinyl
Fireplaces Number 1
Fireplaces Type Fireplace - Glass Doors, Wood
Equipment Built-In Microwave, Dishwasher, Disposal, Dryer, Oven/Range - Gas, Refrigerator, Washer, Water Heater
Furnishings Yes
Fireplace Y
Window Features Bay/Bow,Vinyl Clad
Appliance Built-In Microwave, Dishwasher, Disposal, Dryer, Oven/Range - Gas, Refrigerator, Washer, Water Heater
Heat Source Natural Gas
Laundry Dryer In Unit, Lower Floor, Washer In Unit
Exterior
Exterior Feature Deck(s)
Garage Spaces 2.0
Utilities Available Cable TV Available, Phone Available, Under Ground
Amenities Available Club House, Exercise Room, Pool - Outdoor, Tennis Courts
Water Access N
View Garden/Lawn, Trees/Woods
Roof Type Asphalt
Accessibility None
Porch Deck(s)
Total Parking Spaces 2
Garage N
Building
Lot Description Backs to Trees, Cul-de-sac, Private, Rear Yard
Story 3
Foundation Concrete Perimeter
Sewer Public Sewer
Water Public
Architectural Style Colonial
Level or Stories 3
Additional Building Above Grade, Below Grade
Structure Type Dry Wall
New Construction N
Schools
Elementary Schools Linden Hill
Middle Schools Skyline
High Schools John Dickinson
School District Red Clay Consolidated
Others
Pets Allowed Y
HOA Fee Include Common Area Maintenance,Health Club,Lawn Maintenance,Pool(s),Recreation Facility,Snow Removal,Trash
Senior Community No
Tax ID 08-030.10-258
Ownership Fee Simple
SqFt Source Assessor
Security Features Exterior Cameras,Smoke Detector
Acceptable Financing Cash, Conventional, FHA, VA
Horse Property N
Listing Terms Cash, Conventional, FHA, VA
Financing Cash,Conventional,FHA,VA
Special Listing Condition Standard
Pets Allowed No Pet Restrictions
Read Less Info
Want to know what your home might be worth? Contact us for a FREE valuation!

Our team is ready to help you sell your home for the highest possible price ASAP

Bought with Joelle C Waterkotte • BHHS Fox & Roach-Kennett Sq
"My job is to find and attract mastery-based agents to the office, protect the culture, and make sure everyone is happy! "
tyronetoneytherealtor@gmail.com
4221 Forbes Blvd, Suite 240, Lanham, MD, 20706, United States

