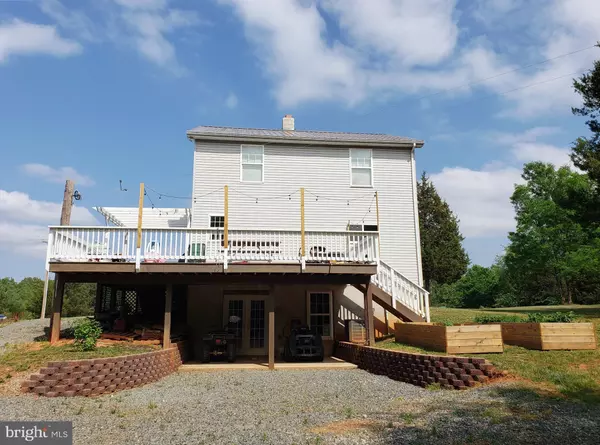$331,000
$319,000
3.8%For more information regarding the value of a property, please contact us for a free consultation.
3 Beds
2 Baths
1,372 SqFt
SOLD DATE : 07/08/2021
Key Details
Sold Price $331,000
Property Type Single Family Home
Sub Type Detached
Listing Status Sold
Purchase Type For Sale
Square Footage 1,372 sqft
Price per Sqft $241
Subdivision None Available
MLS Listing ID VAMA109090
Sold Date 07/08/21
Style Other
Bedrooms 3
Full Baths 2
HOA Y/N N
Abv Grd Liv Area 1,372
Originating Board BRIGHT
Year Built 2015
Annual Tax Amount $1,722
Tax Year 2020
Lot Size 5.466 Acres
Acres 5.47
Property Description
Absolutely Adorable Home in Beautiful Madison County! Nestled on 5.5 acres in a great location just off Route 230, making for an easy commute to the town of Madison, Orange &/or Culpeper. The family, dining & kitchen areas provide an open concept living arrangement boasting beautiful details throughout. Main level bedroom (currently used as an office/craft room) offers access to the attached full bath, while there are 2 additional bedrooms & a full bath on the upper level. Home was designed & built to allow for an easy addition to the side of the home, and offers a 4 bedroom septic. Full, unfinished basement offers even more potential to finish for extra living space if needed (walkout level to rear patio). The exterior of this fantastic home shows how much it has been loved with the gorgeous sprawling yard, wrap-around deck with pergola, established food plot for wildlife, great outbuilding, & charming landscaping! You definitely need to see this one for yourself!
Location
State VA
County Madison
Zoning A1
Rooms
Other Rooms Living Room, Primary Bedroom, Bedroom 2, Bedroom 3, Kitchen, Laundry, Bathroom 2, Primary Bathroom
Basement Full, Daylight, Partial, Heated, Interior Access, Outside Entrance, Rear Entrance, Space For Rooms, Unfinished, Walkout Level, Windows
Main Level Bedrooms 1
Interior
Interior Features Attic, Built-Ins, Carpet, Ceiling Fan(s), Entry Level Bedroom, Family Room Off Kitchen, Kitchen - Table Space, Pantry, Primary Bath(s), Walk-in Closet(s), Wood Stove
Hot Water Electric, 60+ Gallon Tank
Heating Heat Pump(s), Wood Burn Stove
Cooling Central A/C, Ceiling Fan(s)
Flooring Carpet, Vinyl
Equipment Built-In Microwave, Dishwasher, Icemaker, Oven/Range - Electric, Refrigerator
Window Features Insulated
Appliance Built-In Microwave, Dishwasher, Icemaker, Oven/Range - Electric, Refrigerator
Heat Source Electric, Wood
Laundry Main Floor, Hookup
Exterior
Exterior Feature Deck(s), Patio(s), Porch(es), Wrap Around
Waterfront N
Water Access N
Roof Type Metal
Accessibility Other
Porch Deck(s), Patio(s), Porch(es), Wrap Around
Parking Type Driveway
Garage N
Building
Lot Description Backs to Trees, Front Yard, Landscaping, Partly Wooded, Rear Yard, Road Frontage, Rural, SideYard(s)
Story 2
Sewer On Site Septic
Water Well
Architectural Style Other
Level or Stories 2
Additional Building Above Grade, Below Grade
Structure Type Dry Wall
New Construction N
Schools
Elementary Schools Waverly Yowell
Middle Schools William H. Wetsel
High Schools Madison County
School District Madison County Public Schools
Others
Senior Community No
Tax ID 49- - - -53
Ownership Fee Simple
SqFt Source Assessor
Special Listing Condition Standard
Read Less Info
Want to know what your home might be worth? Contact us for a FREE valuation!

Our team is ready to help you sell your home for the highest possible price ASAP

Bought with Kateland F Rich Flinn • CENTURY 21 New Millennium

"My job is to find and attract mastery-based agents to the office, protect the culture, and make sure everyone is happy! "
tyronetoneytherealtor@gmail.com
4221 Forbes Blvd, Suite 240, Lanham, MD, 20706, United States






