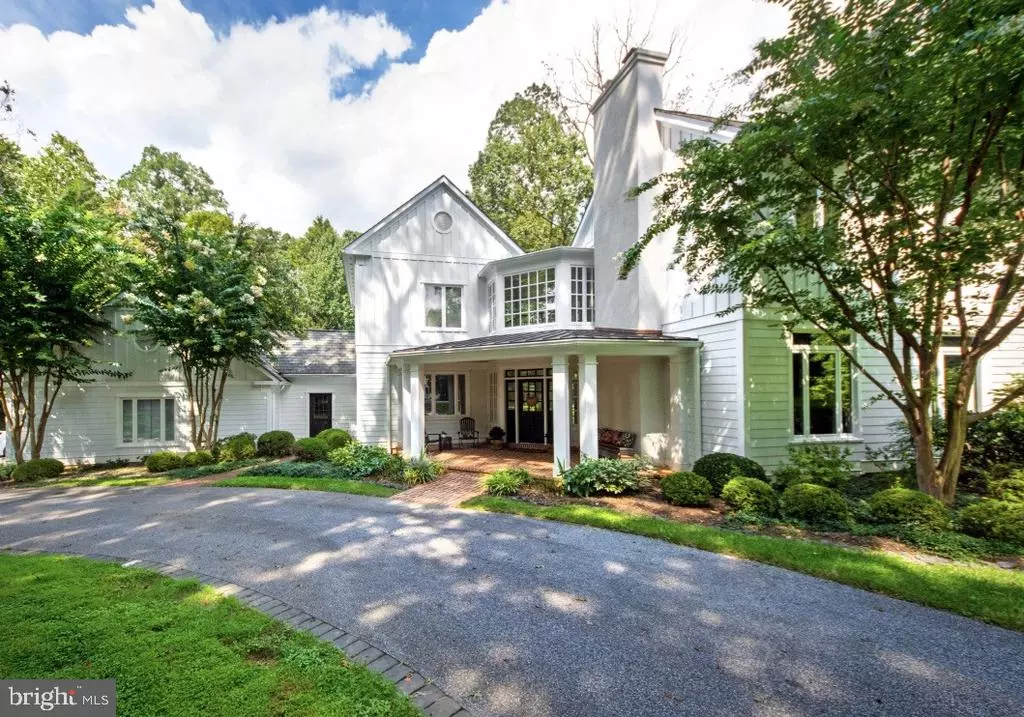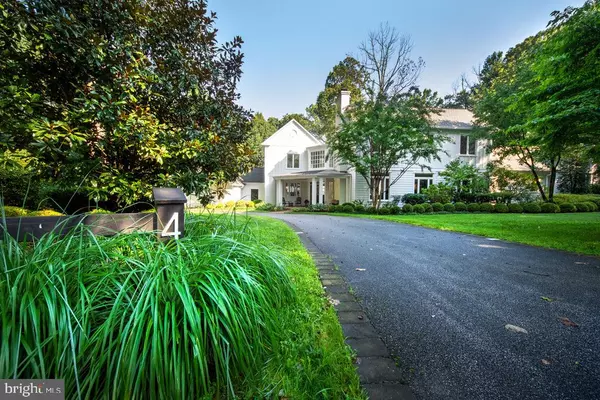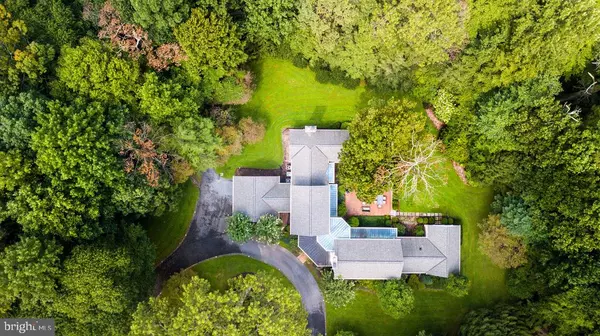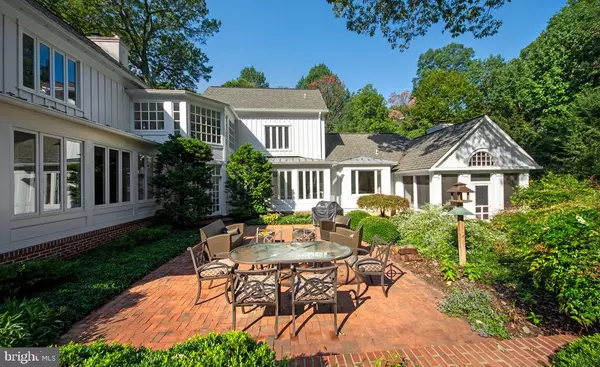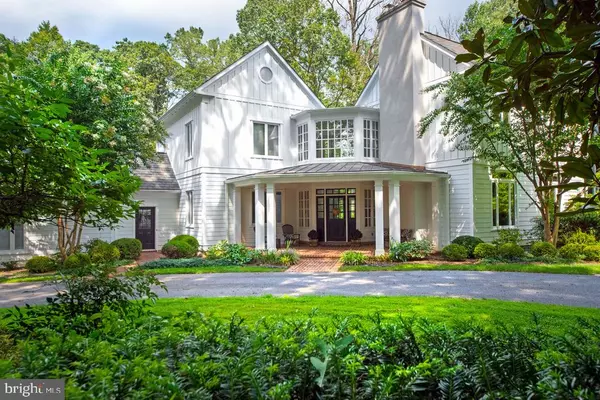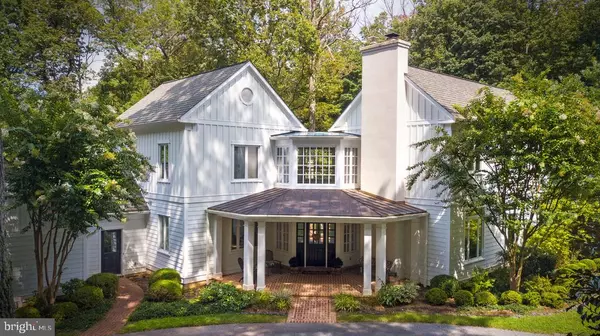$1,750,000
$1,850,000
5.4%For more information regarding the value of a property, please contact us for a free consultation.
4 Beds
5 Baths
6,312 SqFt
SOLD DATE : 03/31/2021
Key Details
Sold Price $1,750,000
Property Type Single Family Home
Sub Type Detached
Listing Status Sold
Purchase Type For Sale
Square Footage 6,312 sqft
Price per Sqft $277
Subdivision Brierleigh
MLS Listing ID MDBC507094
Sold Date 03/31/21
Style Traditional
Bedrooms 4
Full Baths 4
Half Baths 1
HOA Fees $125/ann
HOA Y/N Y
Abv Grd Liv Area 4,868
Originating Board BRIGHT
Year Built 1990
Annual Tax Amount $13,741
Tax Year 2021
Lot Size 2.000 Acres
Acres 2.0
Property Description
This inspired modern farmhouse in the coveted gated community of Brierleigh is your live-work-play retreat set amidst the woods! This welcoming home embraces indoor and outdoor living with abundant natural light and woodland views with two wings of living, a main floor owner's suite, high ceilings and an open layout centered on a soaring marbled entry hall. The gourmet kitchen showcases an expansive island with an induction cooktop, light-filled dining nook, and large desk area opening to the great room and private views of the outdoors. Highlights of the great room include an expansive cathedral ceiling, floor-to-ceiling porcelain tile wrapped wood-burning fireplace, and screened-in porch for dining and lounging. Relax in the spacious main level owner suite with its own screened-in porch, cathedral ceilings, spa-like bath with heated floors, towel warmer, soaking tub, generously sized glass enclosed shower, and two luxurious walk-in closets. The living room features a quartz wrapped wood-burning fireplace, adjacent to your private home office, both conveniently served by a refrigerated wet bar. Generously sized second floor bedrooms are carpeted over hardwood floors and enjoy sleek European style bathrooms. The smart mudroom includes abundant built-in cabinets and bench seating, large-capacity stacked washer and dryer, and a deep laundry sink. A finished basement offers a second family room or home theater, fitness/game room, and full bath with heated floors. Two private acres offer seasonally blooming gardens, towering trees, an expansive brick terrace, and spacious yard for games or a future pool! An ideally located home in a quiet, convenient location with quick access to 83 and 695. Many recent updates make this a move-in ready home, including a completely updated floor plan with refinished wood floors and new light fixtures, hardware and finishes throughout; a re-imagined exterior with Hardi-plank cladding and expansive copper-roofed front porch; all new bathrooms and powder room; new mud/laundry room with custom cabinetry, flooring, and appliances; new asphalt driveway and pavers with lighting, and expanded landscape touches. A truly special home. Don't miss the 3D virtual tour!
Location
State MD
County Baltimore
Zoning RD
Rooms
Other Rooms Living Room, Dining Room, Primary Bedroom, Bedroom 2, Bedroom 3, Kitchen, Family Room, Foyer, Bedroom 1, Exercise Room, Great Room, Office, Utility Room, Screened Porch
Basement Improved, Interior Access, Heated, Partially Finished, Sump Pump, Water Proofing System
Main Level Bedrooms 1
Interior
Interior Features Built-Ins, Entry Level Bedroom, Water Treat System, Window Treatments
Hot Water Electric, 60+ Gallon Tank
Heating Central, Heat Pump(s), Forced Air
Cooling Central A/C, Heat Pump(s), Multi Units, Programmable Thermostat, Zoned
Flooring Ceramic Tile, Hardwood, Heated, Marble, Partially Carpeted, Tile/Brick
Fireplaces Number 2
Equipment Built-In Microwave, Cooktop - Down Draft, Dishwasher, Disposal, Dryer - Electric, Dryer - Front Loading, Oven - Double, Oven - Self Cleaning, Refrigerator, Stainless Steel Appliances, Washer - Front Loading, Water Heater - High-Efficiency
Fireplace Y
Appliance Built-In Microwave, Cooktop - Down Draft, Dishwasher, Disposal, Dryer - Electric, Dryer - Front Loading, Oven - Double, Oven - Self Cleaning, Refrigerator, Stainless Steel Appliances, Washer - Front Loading, Water Heater - High-Efficiency
Heat Source Electric, Oil
Exterior
Parking Features Garage - Side Entry, Garage Door Opener
Garage Spaces 2.0
Utilities Available Cable TV, Electric Available, Other, Phone
Amenities Available Gated Community
Water Access N
Roof Type Architectural Shingle
Accessibility 2+ Access Exits
Attached Garage 2
Total Parking Spaces 2
Garage Y
Building
Story 3
Sewer Community Septic Tank, Private Septic Tank
Water Well
Architectural Style Traditional
Level or Stories 3
Additional Building Above Grade, Below Grade
Structure Type 9'+ Ceilings,Dry Wall,Cathedral Ceilings
New Construction N
Schools
School District Baltimore County Public Schools
Others
HOA Fee Include Common Area Maintenance,Security Gate,Other
Senior Community No
Tax ID 04082100010573
Ownership Fee Simple
SqFt Source Assessor
Security Features Carbon Monoxide Detector(s),Smoke Detector
Special Listing Condition Standard
Read Less Info
Want to know what your home might be worth? Contact us for a FREE valuation!

Our team is ready to help you sell your home for the highest possible price ASAP

Bought with Charlie Hatter • Monument Sotheby's International Realty
"My job is to find and attract mastery-based agents to the office, protect the culture, and make sure everyone is happy! "
tyronetoneytherealtor@gmail.com
4221 Forbes Blvd, Suite 240, Lanham, MD, 20706, United States

