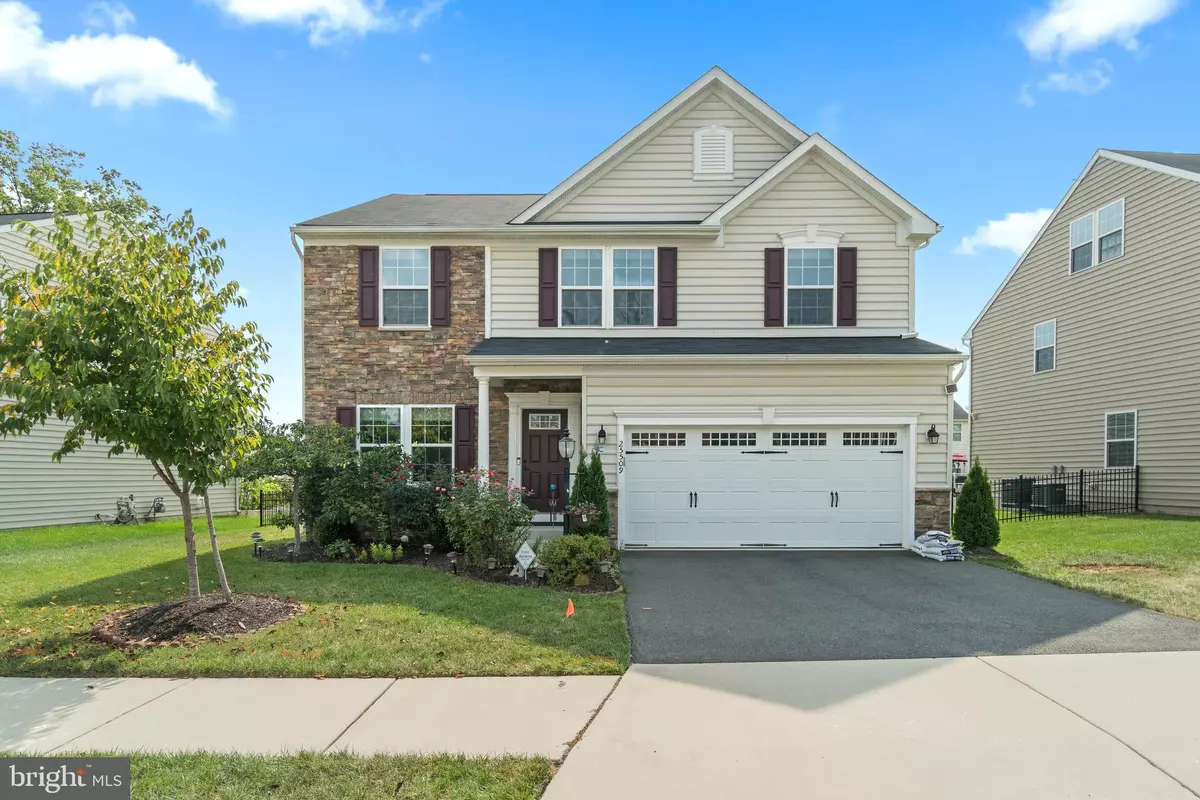$762,000
$789,000
3.4%For more information regarding the value of a property, please contact us for a free consultation.
4 Beds
4 Baths
3,488 SqFt
SOLD DATE : 11/10/2021
Key Details
Sold Price $762,000
Property Type Single Family Home
Sub Type Detached
Listing Status Sold
Purchase Type For Sale
Square Footage 3,488 sqft
Price per Sqft $218
Subdivision Kirkpatrick West
MLS Listing ID VALO2008792
Sold Date 11/10/21
Style Traditional
Bedrooms 4
Full Baths 3
Half Baths 1
HOA Fees $101/mo
HOA Y/N Y
Abv Grd Liv Area 2,688
Originating Board BRIGHT
Year Built 2015
Annual Tax Amount $6,720
Tax Year 2021
Lot Size 7,841 Sqft
Acres 0.18
Property Description
Beautifully kept two story home greets you with fresh interior paint and an abundance of natural light! Step inside to find a formal living and dining room - ideal for entertaining and hosting. At the back of the home is an open layout with a sunny breakfast nook, spacious family room and updated kitchen! Enjoy a large kitchen island, granite counters and a full suite of stainless steel appliances including double ovens. The owner's bedroom on the upper level is an elegant and spacious retreat. Enjoy tray ceilings, a large walk-in closet and ensuite bath with a second walk-in closet and dual sinks. Three additional bedrooms and a full bathroom provide ample space for all. The lower level has a large finished recreation room for more casual living, along with a convenient full bathroom. Two additional unfinished rooms will make great storage, or can be finished and customized to add a theatre room or other additional living space. Walkout from the lower level to an incredibly spacious fenced backyard ! Solar panels on the rear of the home provides extra insulation, adds an extra layer of protection for your roof shingles, and significantly lowers your energy consumption and costs!
Location
State VA
County Loudoun
Zoning 01
Rooms
Other Rooms Living Room, Dining Room, Primary Bedroom, Bedroom 2, Bedroom 3, Bedroom 4, Kitchen, Family Room, Breakfast Room, Recreation Room, Primary Bathroom
Basement Outside Entrance, Partially Finished, Rear Entrance, Walkout Level
Interior
Interior Features Breakfast Area, Carpet, Ceiling Fan(s), Combination Kitchen/Living, Dining Area, Family Room Off Kitchen, Formal/Separate Dining Room, Kitchen - Island, Primary Bath(s), Upgraded Countertops, Walk-in Closet(s), Window Treatments
Hot Water Natural Gas
Heating Central
Cooling Central A/C
Flooring Ceramic Tile, Carpet
Equipment Built-In Microwave, Dishwasher, Oven - Wall, Oven - Double, Refrigerator, Stainless Steel Appliances, Cooktop, Disposal, Washer, Dryer
Furnishings No
Fireplace N
Appliance Built-In Microwave, Dishwasher, Oven - Wall, Oven - Double, Refrigerator, Stainless Steel Appliances, Cooktop, Disposal, Washer, Dryer
Heat Source Natural Gas
Laundry Has Laundry
Exterior
Exterior Feature Patio(s)
Parking Features Garage Door Opener
Garage Spaces 2.0
Fence Rear, Other
Amenities Available Jog/Walk Path, Tot Lots/Playground, Club House, Pool - Outdoor
Water Access N
Roof Type Composite
Accessibility None
Porch Patio(s)
Attached Garage 2
Total Parking Spaces 2
Garage Y
Building
Story 3
Foundation Slab
Sewer Public Sewer
Water Public
Architectural Style Traditional
Level or Stories 3
Additional Building Above Grade, Below Grade
New Construction N
Schools
Elementary Schools Buffalo Trail
Middle Schools Mercer
High Schools John Champe
School District Loudoun County Public Schools
Others
HOA Fee Include Common Area Maintenance,Management,Pool(s),Snow Removal,Trash
Senior Community No
Tax ID 249277990000
Ownership Fee Simple
SqFt Source Assessor
Acceptable Financing Cash, Conventional, VA, FHA
Listing Terms Cash, Conventional, VA, FHA
Financing Cash,Conventional,VA,FHA
Special Listing Condition Standard
Read Less Info
Want to know what your home might be worth? Contact us for a FREE valuation!

Our team is ready to help you sell your home for the highest possible price ASAP

Bought with rajesh cheruku • Ikon Realty - Ashburn
"My job is to find and attract mastery-based agents to the office, protect the culture, and make sure everyone is happy! "
tyronetoneytherealtor@gmail.com
4221 Forbes Blvd, Suite 240, Lanham, MD, 20706, United States






