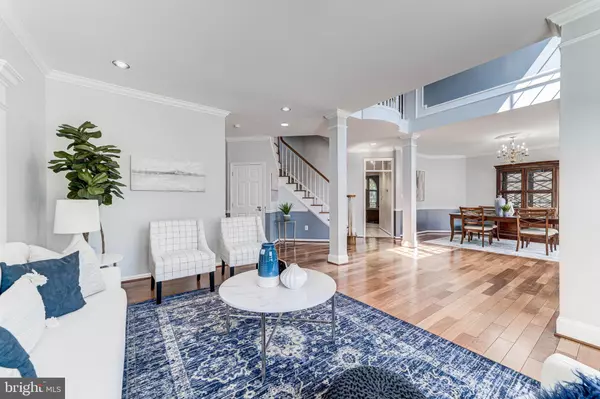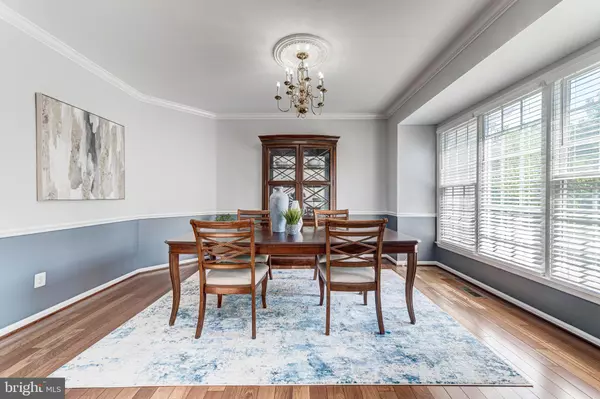$950,000
$939,900
1.1%For more information regarding the value of a property, please contact us for a free consultation.
4 Beds
5 Baths
4,250 SqFt
SOLD DATE : 07/02/2021
Key Details
Sold Price $950,000
Property Type Single Family Home
Sub Type Detached
Listing Status Sold
Purchase Type For Sale
Square Footage 4,250 sqft
Price per Sqft $223
Subdivision Parkside Manor
MLS Listing ID VAFX1203094
Sold Date 07/02/21
Style Colonial
Bedrooms 4
Full Baths 4
Half Baths 1
HOA Fees $12/ann
HOA Y/N Y
Abv Grd Liv Area 3,137
Originating Board BRIGHT
Year Built 2000
Annual Tax Amount $8,762
Tax Year 2020
Lot Size 0.271 Acres
Acres 0.27
Property Description
A rare find! Amazing east-facing home, located in the highly desired Chantilly High School pyramid! As soon as you walk in, you will be amazed by the abundance of natural light, cathedral ceilings, a large family room with a gas fireplace, and main level office. This home features 4 bedrooms and 4.5 baths. In addition to the upgrades from the builder, the sellers added over $250K in upgrades with over 100k in the past year. The roof with architectural shingles was replaced in 2015. There are Brazilian hardwood throughout, granite countertops, LED recessed lighting, a new 2-level deck with Trex and solar lighting, and a second-level deck that could be used as an additional patio area. The family room is wired for entertainment with surround sound speakers, a living room fireplace, gourmet kitchen with stainless steel appliances makes this the perfect area of the house to host gatherings with loved ones. On the upper level of the home, you'll find the master bedroom includes 2 walk-in closets, a sitting room/office, two secondary bedrooms, and a guest bedroom. All of the bedrooms feature hardwood floors. Fully finished basement with LVP flooring, home theater with projector screen, Polk audio system, full-sized wet bar, and an extra room that can be used as an office, or gym. New upgraded ADT security system, HVAC systems, sprinkler irrigation system, newly paved driveway, new garage doors, and motors. This home won't last long! Sellers prefer quick settlement.
Location
State VA
County Fairfax
Zoning 131
Rooms
Other Rooms Library, Bedroom 1, Bonus Room, Additional Bedroom
Basement Full, Outside Entrance
Interior
Interior Features Breakfast Area, Kitchen - Island, Primary Bath(s), Wood Floors
Hot Water Natural Gas
Heating Forced Air
Cooling Central A/C
Flooring Hardwood
Fireplaces Number 1
Equipment Stainless Steel Appliances
Fireplace Y
Appliance Stainless Steel Appliances
Heat Source Natural Gas
Exterior
Garage Garage - Front Entry
Garage Spaces 2.0
Waterfront N
Water Access N
Roof Type Architectural Shingle
Accessibility None
Parking Type Parking Garage
Total Parking Spaces 2
Garage N
Building
Story 3
Sewer Public Sewer
Water Public
Architectural Style Colonial
Level or Stories 3
Additional Building Above Grade, Below Grade
New Construction N
Schools
School District Fairfax County Public Schools
Others
Pets Allowed Y
Senior Community No
Tax ID 0442 21 0004
Ownership Fee Simple
SqFt Source Assessor
Acceptable Financing Cash, FHA, VA, Conventional, Other
Listing Terms Cash, FHA, VA, Conventional, Other
Financing Cash,FHA,VA,Conventional,Other
Special Listing Condition Standard
Pets Description Cats OK, Dogs OK
Read Less Info
Want to know what your home might be worth? Contact us for a FREE valuation!

Our team is ready to help you sell your home for the highest possible price ASAP

Bought with Jina Hwang • BH Investment Realty. Inc.

"My job is to find and attract mastery-based agents to the office, protect the culture, and make sure everyone is happy! "
tyronetoneytherealtor@gmail.com
4221 Forbes Blvd, Suite 240, Lanham, MD, 20706, United States






