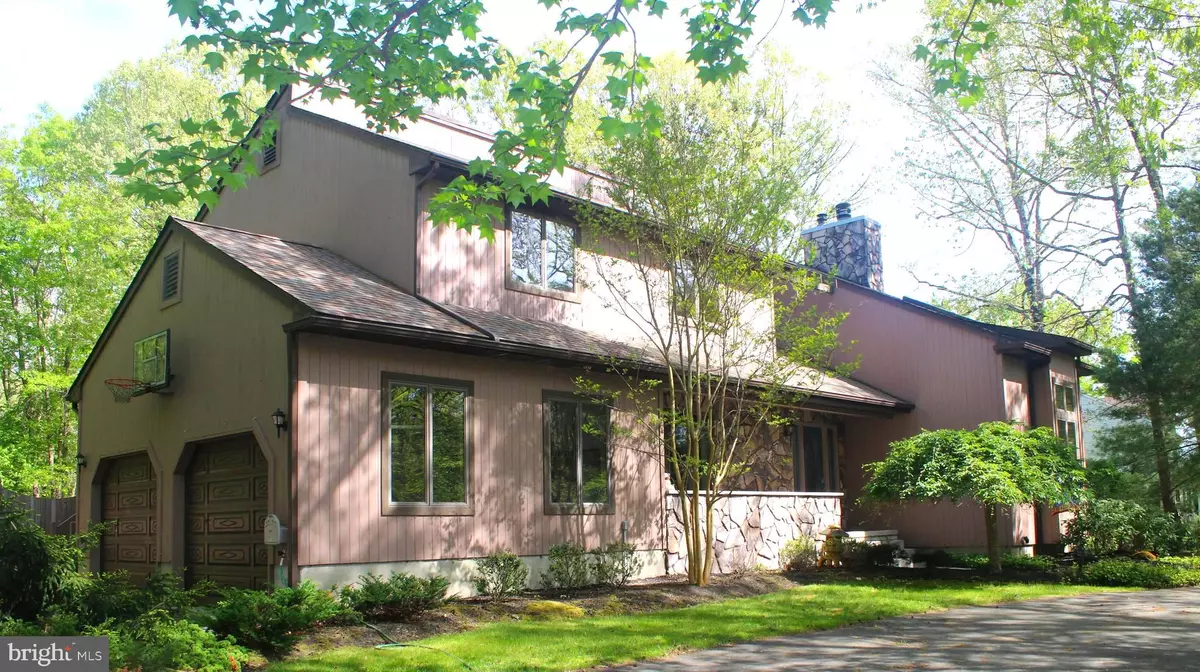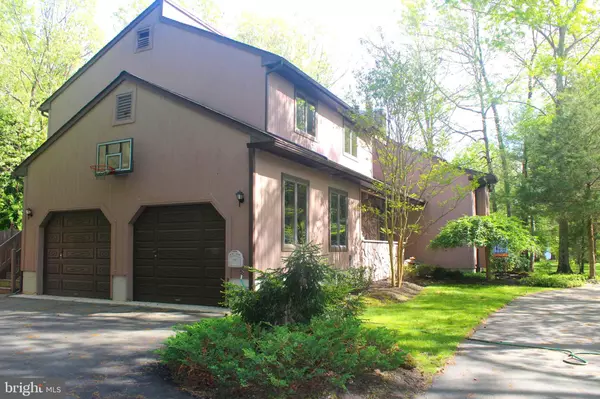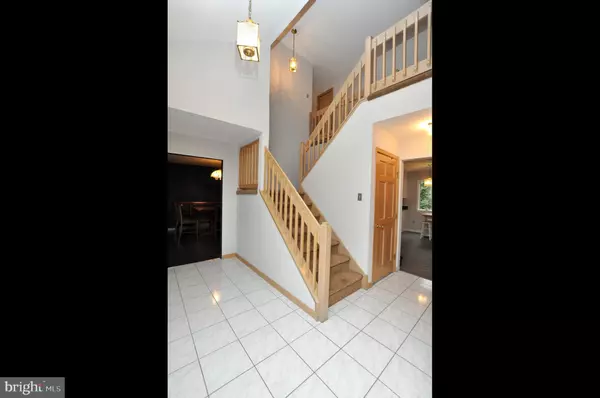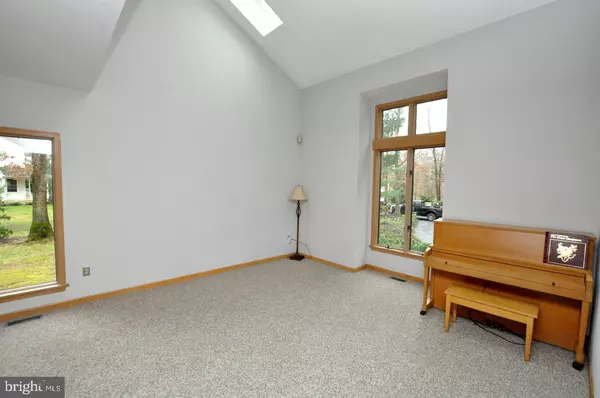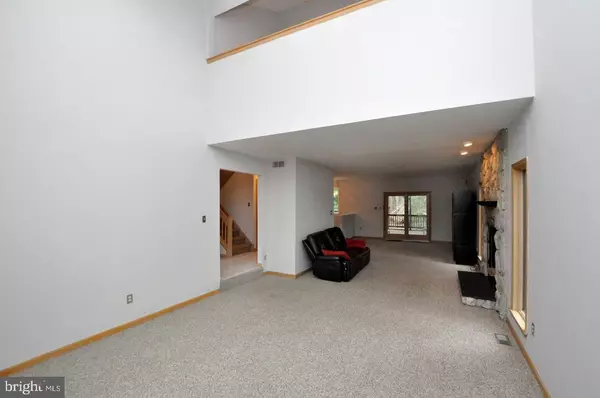$355,000
$379,000
6.3%For more information regarding the value of a property, please contact us for a free consultation.
4 Beds
3 Baths
2,886 SqFt
SOLD DATE : 08/31/2020
Key Details
Sold Price $355,000
Property Type Single Family Home
Sub Type Detached
Listing Status Sold
Purchase Type For Sale
Square Footage 2,886 sqft
Price per Sqft $123
Subdivision Cranberry Acres
MLS Listing ID NJBL370794
Sold Date 08/31/20
Style Contemporary
Bedrooms 4
Full Baths 2
Half Baths 1
HOA Y/N N
Abv Grd Liv Area 2,886
Originating Board BRIGHT
Year Built 1990
Annual Tax Amount $10,335
Tax Year 2019
Lot Size 0.940 Acres
Acres 0.94
Lot Dimensions 0.00 x 0.00
Property Description
***MOTIVATED SELLERS***Welcome to 6 Silver Lake Dr. This spacious home is in the heart of Shamong in the desirable family friendly neighborhood of Cranberry Acres. This home has been freshly painted throughout---It also features brand new granite counter tops, sink and flooring in the kitchen. Some of the major systems have been updated: Roof (3 yrs.), Septic (less than 10 yrs.), Hot Water Heater (2 yrs.). This home has great curb appeal with a neatly manicured yard front and back and a covered front porch entry. As you enter the home through the open foyer you will notice the spacious Great Room with all the warmth that a home should offer with its grand stone fireplace. This room has 2 skylights to let the natural light in and its open concept flows to the kitchen. Continuing through the Great Room you will enter the 3 season room through the sliding glass door. Lookout onto the professionally landscaped large backyard and enjoy the 2 ponds with waterfalls and beautiful gardens. The backyard is fully fenced for your privacy for those summer BBQ's and "get togethers". The kitchen, with its stainless steel appliances, is the place for family and friends to gather and enjoy each other's company. The formal dining room is another area for those festive holiday feasts for everyone to appreciate. The laundry room with sink, storage shelves and cabinets has its own outside entrance for a nice sized mudroom. The half bathroom is also on the main floor. Upstairs the Master Bedroom Suite, with its spacious closet space, has a bonus; a loft which can be used as an office or a place for a quiet time away. An additional 3 generous size bedrooms each with sizable closets and the main bathroom round out the second floor. The partially finished basement has plenty of room and storage space. A room in the basement is plumbed and ready if you wish to put in a half bathroom. Only 30 minutes to McGuire-Dix-Lakehurst Joint Base, 40 minutes to the Jersey Shore and less than an hour to Philadelphia. Don't miss this opportunity. Come and make your appointment today and find that you will truly love where you live. Take a virtual tour and MAKE AN OFFER.
Location
State NJ
County Burlington
Area Shamong Twp (20332)
Zoning RD-3
Direction West
Rooms
Other Rooms Dining Room, Primary Bedroom, Bedroom 2, Bedroom 3, Bedroom 4, Kitchen, Great Room, Laundry, Loft, Screened Porch
Basement Full, Partially Finished
Interior
Interior Features Attic, Carpet, Ceiling Fan(s), Dining Area, Family Room Off Kitchen, Floor Plan - Open, Primary Bath(s), Pantry, Skylight(s), Upgraded Countertops, Wood Floors, Breakfast Area
Hot Water Natural Gas
Heating Forced Air
Cooling Central A/C
Fireplaces Number 1
Fireplaces Type Stone, Mantel(s), Wood, Fireplace - Glass Doors
Equipment Dishwasher, Dryer - Electric, Oven/Range - Gas, Refrigerator, Washer
Fireplace Y
Appliance Dishwasher, Dryer - Electric, Oven/Range - Gas, Refrigerator, Washer
Heat Source Oil, Natural Gas Available
Laundry Main Floor
Exterior
Exterior Feature Deck(s), Porch(es)
Parking Features Garage - Side Entry, Garage Door Opener, Inside Access
Garage Spaces 10.0
Fence Wood
Water Access N
Roof Type Shingle
Accessibility None
Porch Deck(s), Porch(es)
Attached Garage 2
Total Parking Spaces 10
Garage Y
Building
Lot Description Backs to Trees, Landscaping, Pond
Story 2
Sewer On Site Septic
Water Well
Architectural Style Contemporary
Level or Stories 2
Additional Building Above Grade, Below Grade
New Construction N
Schools
Elementary Schools Indian Mills E.S.
Middle Schools Indian Mills Memorial School
High Schools Seneca H.S.
School District Lenape Regional High
Others
Senior Community No
Tax ID 32-00023 17-00003
Ownership Fee Simple
SqFt Source Estimated
Acceptable Financing FHA, Conventional, USDA, VA, Cash
Listing Terms FHA, Conventional, USDA, VA, Cash
Financing FHA,Conventional,USDA,VA,Cash
Special Listing Condition Standard
Read Less Info
Want to know what your home might be worth? Contact us for a FREE valuation!

Our team is ready to help you sell your home for the highest possible price ASAP

Bought with Yehuda Neustadt • Keller Williams Shore Properties
"My job is to find and attract mastery-based agents to the office, protect the culture, and make sure everyone is happy! "
tyronetoneytherealtor@gmail.com
4221 Forbes Blvd, Suite 240, Lanham, MD, 20706, United States

