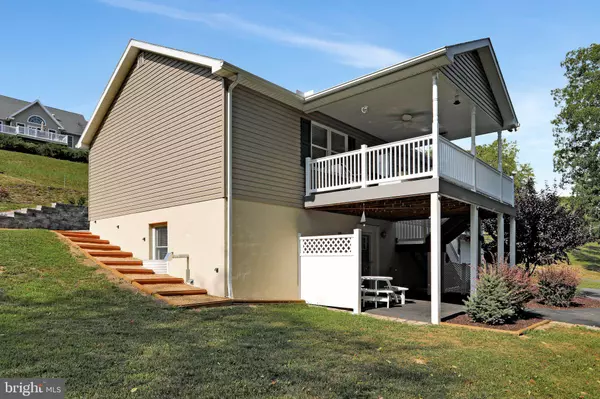$315,000
$329,000
4.3%For more information regarding the value of a property, please contact us for a free consultation.
3 Beds
3 Baths
2,510 SqFt
SOLD DATE : 10/31/2021
Key Details
Sold Price $315,000
Property Type Single Family Home
Sub Type Detached
Listing Status Sold
Purchase Type For Sale
Square Footage 2,510 sqft
Price per Sqft $125
Subdivision Ridge View
MLS Listing ID WVMO2000534
Sold Date 10/31/21
Style Raised Ranch/Rambler
Bedrooms 3
Full Baths 3
HOA Fees $30/mo
HOA Y/N Y
Abv Grd Liv Area 1,560
Originating Board BRIGHT
Year Built 2016
Annual Tax Amount $1,108
Tax Year 2021
Lot Size 0.867 Acres
Acres 0.87
Property Description
Welcome to your private retreat located minutes to Berkeley Springs and I-70!!!This stunning Property features Hardwood flooring throughout a light filled open layout. The Main level Living Room has custom built ins, a Gourmet Kitchen with breakfast bar and stainless appliances and adjoining Dining Room area perfect for gathering with Family or Guests. Primary Owner's Suite with sitting area and attached luxury bath. 2 Nicely appointed Junior Bedrooms share a full bath. Lower Level offers even more entertainment space with spacious Recreation Room, Game Room, Den with pellet stove for those chilly fall evenings, and a 1 car garage with large workshop area! Although located within a community, the outdoor space offers a peaceful private setting with 2 trex decks- a 10x20 off of the dining area and a 12x10 covered overlooking trees. Plenty of additional parking includes a 2 car covered carport area and paved driveway. Whole home attic fan is controlled by thermostat. Upgraded LED lighting throughout. Berkeley Springs is a popular visitor destination offering shopping, dining, and numerous spas! *High Speed internet available*
Location
State WV
County Morgan
Zoning 101
Rooms
Other Rooms Living Room, Dining Room, Primary Bedroom, Bedroom 2, Bedroom 3, Kitchen, Game Room, Den, Recreation Room, Workshop, Bathroom 2, Primary Bathroom
Basement Daylight, Partial, Front Entrance, Fully Finished, Garage Access, Heated, Improved, Interior Access, Outside Entrance, Walkout Level, Windows
Main Level Bedrooms 3
Interior
Interior Features Attic, Attic/House Fan, Breakfast Area, Built-Ins, Carpet, Ceiling Fan(s), Chair Railings, Combination Kitchen/Dining, Crown Moldings, Dining Area, Entry Level Bedroom, Floor Plan - Traditional, Kitchen - Eat-In, Kitchen - Gourmet, Kitchen - Table Space, Primary Bath(s), Upgraded Countertops, Wood Floors
Hot Water Electric
Heating Heat Pump(s)
Cooling Central A/C, Ceiling Fan(s)
Flooring Carpet, Ceramic Tile, Hardwood, Luxury Vinyl Plank
Fireplaces Number 1
Fireplaces Type Other
Equipment Built-In Microwave, Dishwasher, Disposal, Dryer, Exhaust Fan, Icemaker, Oven/Range - Electric, Refrigerator, Stainless Steel Appliances, Washer
Fireplace Y
Appliance Built-In Microwave, Dishwasher, Disposal, Dryer, Exhaust Fan, Icemaker, Oven/Range - Electric, Refrigerator, Stainless Steel Appliances, Washer
Heat Source Electric
Laundry Has Laundry
Exterior
Exterior Feature Deck(s)
Parking Features Basement Garage, Garage - Front Entry, Garage Door Opener, Inside Access, Oversized
Garage Spaces 3.0
Carport Spaces 2
Water Access N
Roof Type Shingle
Accessibility None
Porch Deck(s)
Attached Garage 1
Total Parking Spaces 3
Garage Y
Building
Lot Description Landscaping
Story 2
Foundation Permanent
Sewer Community Septic Tank
Water Public
Architectural Style Raised Ranch/Rambler
Level or Stories 2
Additional Building Above Grade, Below Grade
Structure Type Cathedral Ceilings,Wood Ceilings
New Construction N
Schools
School District Morgan County Schools
Others
HOA Fee Include Snow Removal
Senior Community No
Tax ID 02 2016300000000
Ownership Fee Simple
SqFt Source Assessor
Special Listing Condition Standard
Read Less Info
Want to know what your home might be worth? Contact us for a FREE valuation!

Our team is ready to help you sell your home for the highest possible price ASAP

Bought with Mercedes M Prohaska • Coldwell Banker Premier
"My job is to find and attract mastery-based agents to the office, protect the culture, and make sure everyone is happy! "
tyronetoneytherealtor@gmail.com
4221 Forbes Blvd, Suite 240, Lanham, MD, 20706, United States






