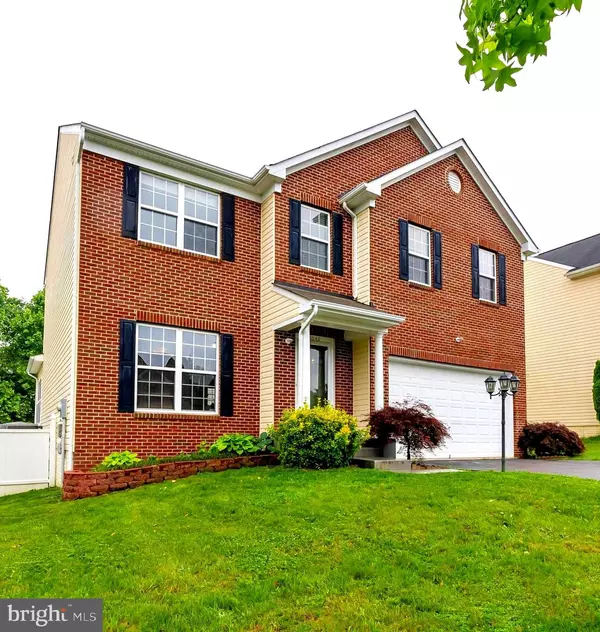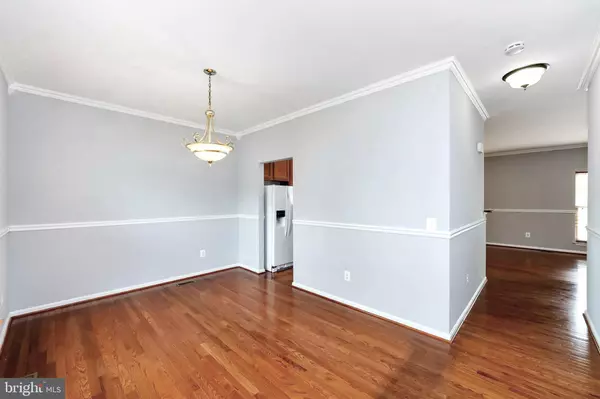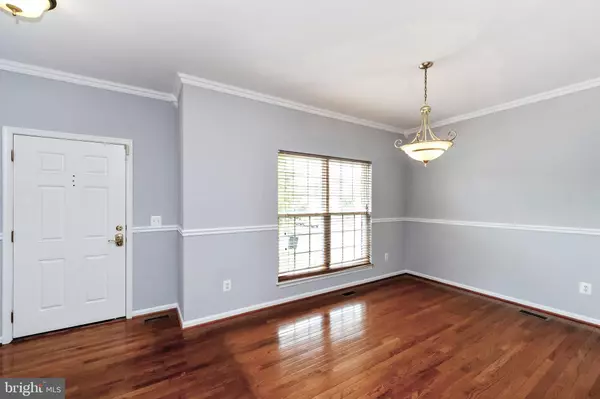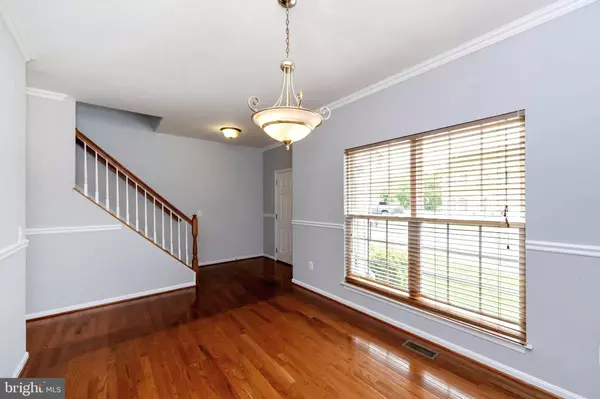$465,000
$474,999
2.1%For more information regarding the value of a property, please contact us for a free consultation.
5 Beds
4 Baths
3,616 SqFt
SOLD DATE : 09/15/2022
Key Details
Sold Price $465,000
Property Type Single Family Home
Sub Type Detached
Listing Status Sold
Purchase Type For Sale
Square Footage 3,616 sqft
Price per Sqft $128
Subdivision River Walk
MLS Listing ID VAFB2002066
Sold Date 09/15/22
Style Colonial
Bedrooms 5
Full Baths 3
Half Baths 1
HOA Fees $75/mo
HOA Y/N Y
Abv Grd Liv Area 3,616
Originating Board BRIGHT
Year Built 2007
Annual Tax Amount $2,909
Tax Year 2022
Lot Size 7,405 Sqft
Acres 0.17
Property Description
Gorgeous 3 level Colonial located in the beautiful community of River Walk . This beautiful 5-bedroom 3.5 bath & 2-car garage home offers over 2400 sqft of luxurious living at its finest. Main floor boasts with its Hardwood flooring and open floor plan, formal dining room, extra large family room and Sun Room. Kitchen is well appointed with appliances including a gas stove, built in microwave, granite countertops. Enjoy working from home in your own private office tucked away with a view of the back yard. Let's not forget about the oversized patio with remote awning great for entertaining and BBQs. Upper level continues with your hardwood flooring on the steps and hallways that lead to 3 large bedrooms, a HUGE primary bedroom with 2 walk-in closets and fantastic en-suite. Washer & Dryer conveniently located on the Upper Level as well. Lower Level is completely finished with another large family room that is great for watching movies, would be great for a gaming area, and has an extra room that could be used as another office with sliding doors that walk out to the large fenced back yard including 2 sheds for outdoor storage.
Great opportunity to own a STUNNING located in Fredericksburg that is minutes away from Central Park, RT 17 & I-95, VRE, restaurants, shopping, movie theater, mall, gas stations, parks, trails and so much more!
Location
State VA
County Fredericksburg City
Zoning R4
Rooms
Basement Daylight, Full, Fully Finished, Heated, Improved, Outside Entrance, Walkout Level, Windows
Interior
Interior Features Built-Ins, Kitchen - Country, Pantry, Upgraded Countertops, Other, Breakfast Area, Dining Area, Family Room Off Kitchen, Floor Plan - Traditional, Formal/Separate Dining Room, Wood Floors
Hot Water Natural Gas
Heating Forced Air
Cooling Central A/C, Ceiling Fan(s), Heat Pump(s)
Flooring Hardwood, Partially Carpeted
Fireplaces Number 1
Fireplaces Type Gas/Propane
Equipment Built-In Microwave, Dishwasher, Disposal, Dryer - Electric, Exhaust Fan, Icemaker, Refrigerator, Washer, Water Heater, Stove
Furnishings No
Fireplace Y
Appliance Built-In Microwave, Dishwasher, Disposal, Dryer - Electric, Exhaust Fan, Icemaker, Refrigerator, Washer, Water Heater, Stove
Heat Source Natural Gas
Laundry Dryer In Unit, Washer In Unit
Exterior
Exterior Feature Deck(s), Patio(s)
Parking Features Garage Door Opener, Garage - Front Entry
Garage Spaces 4.0
Fence Fully
Water Access N
View Trees/Woods
Roof Type Architectural Shingle
Street Surface Black Top
Accessibility None
Porch Deck(s), Patio(s)
Road Frontage City/County
Attached Garage 2
Total Parking Spaces 4
Garage Y
Building
Story 3
Foundation Other
Sewer Public Sewer
Water Public
Architectural Style Colonial
Level or Stories 3
Additional Building Above Grade, Below Grade
Structure Type Dry Wall,9'+ Ceilings
New Construction N
Schools
High Schools James Monroe
School District Fredericksburg City Public Schools
Others
HOA Fee Include Common Area Maintenance,Snow Removal,Trash
Senior Community No
Tax ID 7870-00-4689
Ownership Fee Simple
SqFt Source Estimated
Acceptable Financing Cash, Conventional, FHA, VA
Horse Property N
Listing Terms Cash, Conventional, FHA, VA
Financing Cash,Conventional,FHA,VA
Special Listing Condition Standard
Read Less Info
Want to know what your home might be worth? Contact us for a FREE valuation!

Our team is ready to help you sell your home for the highest possible price ASAP

Bought with Edgar Campos • Fathom Realty
"My job is to find and attract mastery-based agents to the office, protect the culture, and make sure everyone is happy! "
tyronetoneytherealtor@gmail.com
4221 Forbes Blvd, Suite 240, Lanham, MD, 20706, United States






