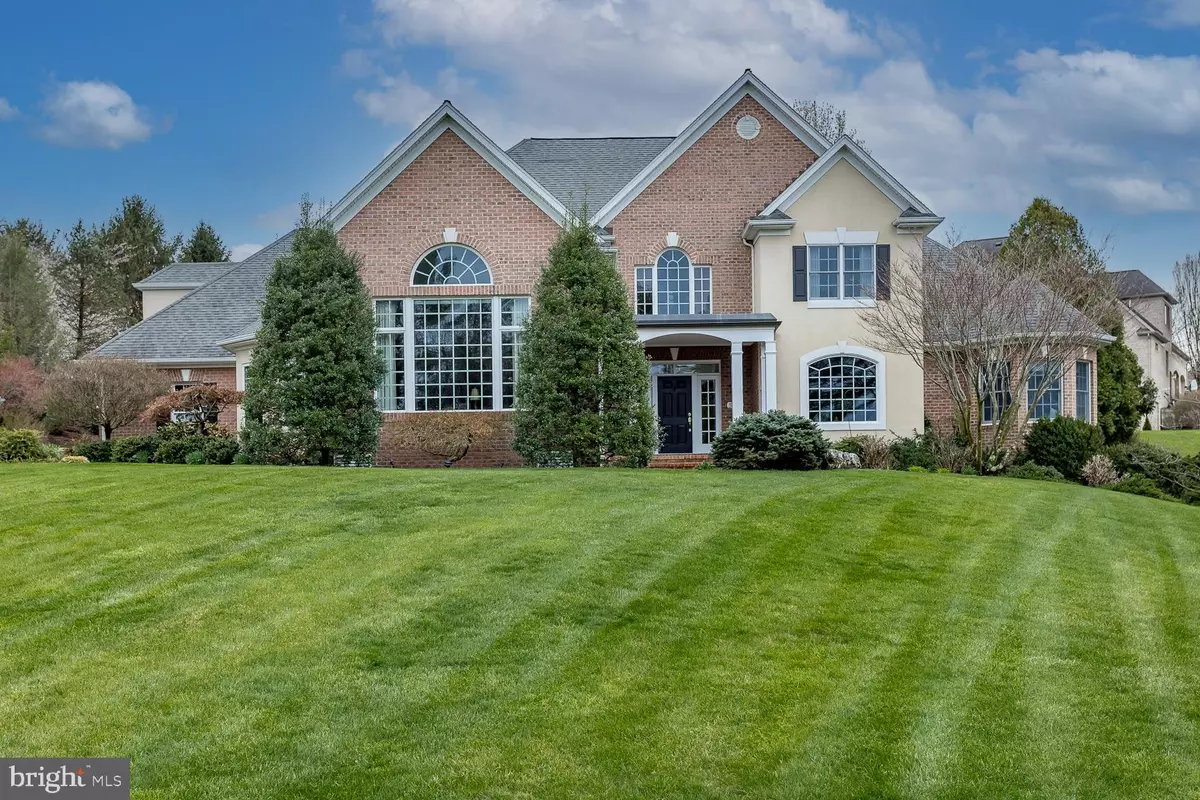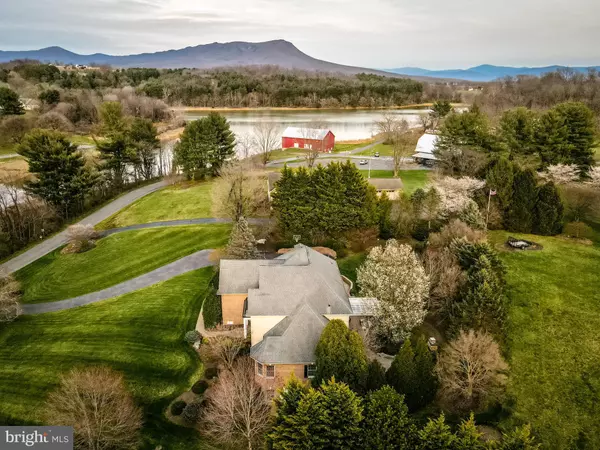$974,000
$974,000
For more information regarding the value of a property, please contact us for a free consultation.
6 Beds
4 Baths
5,331 SqFt
SOLD DATE : 07/08/2022
Key Details
Sold Price $974,000
Property Type Single Family Home
Sub Type Detached
Listing Status Sold
Purchase Type For Sale
Square Footage 5,331 sqft
Price per Sqft $182
Subdivision Lake Pointe
MLS Listing ID VARO2000410
Sold Date 07/08/22
Style Contemporary
Bedrooms 6
Full Baths 3
Half Baths 1
HOA Y/N N
Abv Grd Liv Area 4,163
Originating Board BRIGHT
Year Built 1999
Annual Tax Amount $4,699
Tax Year 2021
Lot Size 1.000 Acres
Acres 1.0
Property Description
Gorgeous showcase one owner Lake Pointe home. Timeless design, custom-built by Crummett. Handsome exterior and splendid interior from the open two-story foyer to the awesome veranda. Prime one acre parcel selected for privacy and lake front viewing on Virginia Birding and Wildlife nature trail. Rich detail, built-in features by Mill Cabinetry, true hardwood. Awesome open concept great room/kitchen/breakfast nook. Custom feature cabinetry, granite and expansive island. Newly renovated first floor Ritz-style master ensuite. Five or six bedrooms or additional office. Beautiful, private veranda and patio. Brick Serpentine garden wall bordering perennial garden, fireplace, pergola. Lower level wet bar, fireplace, media room, family room, space for gym. Unfinished storage. Over-size garage with built-in cabinets.
Location
State VA
County Rockingham
Zoning R1
Rooms
Other Rooms Dining Room, Primary Bedroom, Bedroom 2, Bedroom 3, Bedroom 4, Bedroom 5, Kitchen, Family Room, Foyer, Exercise Room, Great Room, Laundry, Loft, Mud Room, Office, Utility Room, Media Room, Bathroom 2, Primary Bathroom, Half Bath
Basement Daylight, Partial, Fully Finished, Heated, Partial, Side Entrance, Walkout Level, Windows
Main Level Bedrooms 1
Interior
Interior Features Bar, Breakfast Area, Built-Ins, Crown Moldings, Dining Area, Floor Plan - Open, Formal/Separate Dining Room, Kitchen - Gourmet, Kitchen - Island, Primary Bath(s), Recessed Lighting, Soaking Tub, Upgraded Countertops, Walk-in Closet(s), Water Treat System, Wet/Dry Bar, Window Treatments, Wood Floors
Hot Water Electric
Heating Heat Pump(s)
Cooling Central A/C
Flooring Carpet, Ceramic Tile, Hardwood
Fireplaces Number 3
Fireplaces Type Gas/Propane, Mantel(s), Marble, Other
Equipment Built-In Microwave, Built-In Range, Dishwasher, Disposal, Dryer, Dryer - Electric, Oven - Double, Oven - Wall, Oven/Range - Electric, Refrigerator, Washer, Water Conditioner - Owned
Furnishings No
Fireplace Y
Window Features Double Hung,Casement,Palladian,Low-E
Appliance Built-In Microwave, Built-In Range, Dishwasher, Disposal, Dryer, Dryer - Electric, Oven - Double, Oven - Wall, Oven/Range - Electric, Refrigerator, Washer, Water Conditioner - Owned
Heat Source Electric
Laundry Main Floor
Exterior
Exterior Feature Patio(s), Porch(es), Terrace
Parking Features Garage Door Opener, Oversized, Garage - Side Entry
Garage Spaces 16.0
Water Access N
View Water
Roof Type Composite,Architectural Shingle
Accessibility None
Porch Patio(s), Porch(es), Terrace
Attached Garage 2
Total Parking Spaces 16
Garage Y
Building
Lot Description Landscaping, Premium, Road Frontage
Story 2
Foundation Block
Sewer Public Sewer
Water Public
Architectural Style Contemporary
Level or Stories 2
Additional Building Above Grade, Below Grade
Structure Type 2 Story Ceilings,9'+ Ceilings,Cathedral Ceilings
New Construction N
Schools
Elementary Schools Peak View
Middle Schools Montevideo
High Schools Spotswood
School District Rockingham County Public Schools
Others
Senior Community No
Tax ID 125J 1 2
Ownership Fee Simple
SqFt Source Assessor
Security Features Security System
Horse Property N
Special Listing Condition Standard
Read Less Info
Want to know what your home might be worth? Contact us for a FREE valuation!

Our team is ready to help you sell your home for the highest possible price ASAP

Bought with Renee Whitmore • Old Dominion Realty
"My job is to find and attract mastery-based agents to the office, protect the culture, and make sure everyone is happy! "
tyronetoneytherealtor@gmail.com
4221 Forbes Blvd, Suite 240, Lanham, MD, 20706, United States






