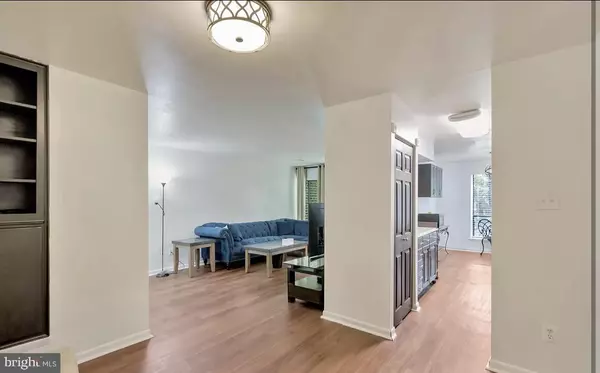$259,000
$259,000
For more information regarding the value of a property, please contact us for a free consultation.
2 Beds
2 Baths
1,070 SqFt
SOLD DATE : 08/12/2022
Key Details
Sold Price $259,000
Property Type Condo
Sub Type Condo/Co-op
Listing Status Sold
Purchase Type For Sale
Square Footage 1,070 sqft
Price per Sqft $242
Subdivision Chestnut Grove
MLS Listing ID VAFX2073176
Sold Date 08/12/22
Style Contemporary
Bedrooms 2
Full Baths 1
Half Baths 1
Condo Fees $576/mo
HOA Fees $61/ann
HOA Y/N Y
Abv Grd Liv Area 1,070
Originating Board BRIGHT
Year Built 1972
Annual Tax Amount $2,990
Tax Year 2021
Property Description
Move-in ready 2/1.5 bath condo in the heart of Reston. Luxury laminate flooring throughout! Open concept kitchen with updated countertops, and appliances. The kitchen opens up into the dining room, and a large family room with a walk-out to the patio overlooking the courtyard, and pool. Nice, and airy primary suite with walk-in closet, high-quality carpet, and updated half bath. Nice sized spare bedroom currently being used as an office with access to a full modern hallway bathroom. Conveniently placed linen closet in hallway as well as a spacious coat closet in the foyer. GE range oven, hood, disposer, kitchen countertops, Kohler sink, custom high-end blinds in the dining room, and stacked washer and dryer all added within the last two years. The Condo fee includes electricity, gas, water, trash, pool, and amenities. Nice storage area below conveys with the sale! Wiehle-Reston metro station and Google building are just 1/2 mile away! Tyson's Corner, Dulles Airport, and Reston Town center are just a short drive away!
Location
State VA
County Fairfax
Zoning 372
Rooms
Main Level Bedrooms 2
Interior
Interior Features Carpet, Entry Level Bedroom, Family Room Off Kitchen, Floor Plan - Open, Formal/Separate Dining Room, Recessed Lighting, Tub Shower, Walk-in Closet(s), Window Treatments
Hot Water Natural Gas
Heating Forced Air
Cooling Central A/C
Equipment Dishwasher, Disposal, Microwave, Oven/Range - Gas, Exhaust Fan, Range Hood, Stainless Steel Appliances, Washer/Dryer Stacked
Appliance Dishwasher, Disposal, Microwave, Oven/Range - Gas, Exhaust Fan, Range Hood, Stainless Steel Appliances, Washer/Dryer Stacked
Heat Source Natural Gas
Exterior
Garage Spaces 1.0
Parking On Site 1
Amenities Available Bike Trail, Common Grounds, Community Center, Fitness Center, Jog/Walk Path, Lake, Pool - Outdoor, Tennis Courts, Tot Lots/Playground
Water Access N
Accessibility Other
Total Parking Spaces 1
Garage N
Building
Story 1
Unit Features Garden 1 - 4 Floors
Sewer Public Sewer
Water Public
Architectural Style Contemporary
Level or Stories 1
Additional Building Above Grade, Below Grade
New Construction N
Schools
Elementary Schools Sunrise Valley
Middle Schools Hughes
High Schools South Lakes
School District Fairfax County Public Schools
Others
Pets Allowed Y
HOA Fee Include Electricity,Ext Bldg Maint,Gas,Insurance,Lawn Maintenance,Recreation Facility,Management,Reserve Funds,Road Maintenance,Sewer,Snow Removal,Trash,Water
Senior Community No
Tax ID 0174 22 0137
Ownership Condominium
Special Listing Condition Standard
Pets Allowed Cats OK, Dogs OK, Number Limit, Size/Weight Restriction
Read Less Info
Want to know what your home might be worth? Contact us for a FREE valuation!

Our team is ready to help you sell your home for the highest possible price ASAP

Bought with Ginger A Wassum • Weichert, REALTORS
"My job is to find and attract mastery-based agents to the office, protect the culture, and make sure everyone is happy! "
tyronetoneytherealtor@gmail.com
4221 Forbes Blvd, Suite 240, Lanham, MD, 20706, United States






