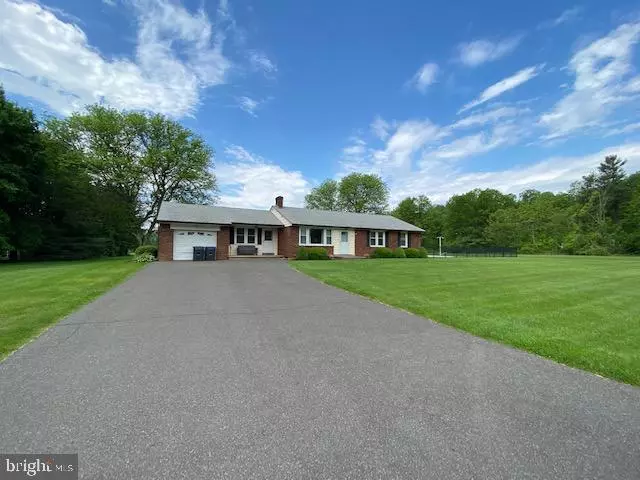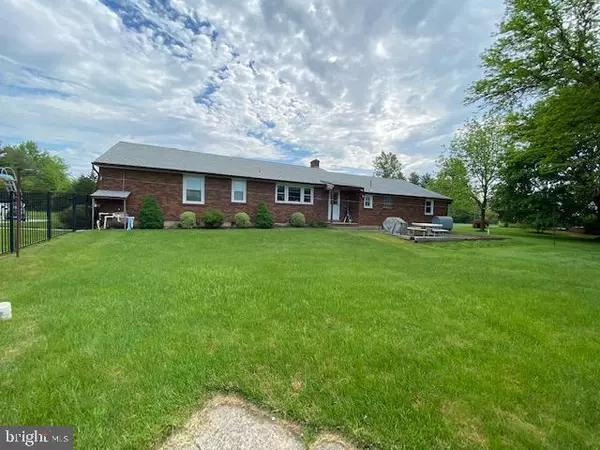$435,000
$449,000
3.1%For more information regarding the value of a property, please contact us for a free consultation.
3 Beds
2 Baths
1,708 SqFt
SOLD DATE : 07/18/2022
Key Details
Sold Price $435,000
Property Type Single Family Home
Sub Type Detached
Listing Status Sold
Purchase Type For Sale
Square Footage 1,708 sqft
Price per Sqft $254
MLS Listing ID PABU2028038
Sold Date 07/18/22
Style Ranch/Rambler
Bedrooms 3
Full Baths 1
Half Baths 1
HOA Y/N N
Abv Grd Liv Area 1,708
Originating Board BRIGHT
Year Built 1952
Annual Tax Amount $4,338
Tax Year 2022
Lot Size 1.650 Acres
Acres 1.65
Property Description
Welcome to this well kept Ranch Home sitting on almost 2 acres of land in the Pennridge School District. Just a hop, skip and a jump to the Hilltown Township Civic Park. This home has a separate exterior entrance into a private office for someone looking to work from home. The views from the back of the Home are wide open, you wont look at a single home behind this house. You will enjoy the Flat yard for easy enjoyment on the entire property, an open pallet to design and plant your own garden. Plenty of time to enjoy the inground concrete pool with three small sheds. The inside of the home has a nice size living room with a wood fireplace to enjoy the cold winter nights, an oversized kitchen over looking the back yard with an eat in area, a large laundry room, 3 bedrooms boasting hardwood flooring, a new boiler installed in 2011, newer vinyl windows throughout the entire home and a newer roof. Dont miss your chance to enjoy this desirable property located near convenience.
Location
State PA
County Bucks
Area Hilltown Twp (10115)
Zoning RR
Rooms
Other Rooms Bedroom 2, Bedroom 3, Kitchen, Family Room, Bedroom 1
Main Level Bedrooms 3
Interior
Interior Features Carpet, Family Room Off Kitchen, Kitchen - Eat-In
Hot Water Electric
Heating Baseboard - Hot Water, Other
Cooling None
Flooring Hardwood, Vinyl, Carpet
Fireplaces Number 1
Fireplaces Type Wood
Equipment Built-In Range, Dishwasher
Furnishings No
Fireplace Y
Window Features Vinyl Clad
Appliance Built-In Range, Dishwasher
Heat Source Oil
Laundry Main Floor, Has Laundry
Exterior
Exterior Feature Porch(es), Roof
Parking Features Built In, Garage - Front Entry, Inside Access
Garage Spaces 7.0
Fence Aluminum
Pool In Ground, Concrete, Fenced
Utilities Available Phone, Cable TV
Water Access N
View Panoramic
Roof Type Architectural Shingle
Accessibility None
Porch Porch(es), Roof
Attached Garage 1
Total Parking Spaces 7
Garage Y
Building
Lot Description Front Yard, Level, Rear Yard, SideYard(s)
Story 1
Foundation Crawl Space
Sewer On Site Septic
Water Well
Architectural Style Ranch/Rambler
Level or Stories 1
Additional Building Above Grade
Structure Type Dry Wall
New Construction N
Schools
Middle Schools Pennridge
High Schools Pennridge
School District Pennridge
Others
Pets Allowed Y
Senior Community No
Tax ID 15-028-057
Ownership Fee Simple
SqFt Source Estimated
Acceptable Financing Cash, Conventional
Horse Property N
Listing Terms Cash, Conventional
Financing Cash,Conventional
Special Listing Condition Standard
Pets Allowed Dogs OK, Cats OK
Read Less Info
Want to know what your home might be worth? Contact us for a FREE valuation!

Our team is ready to help you sell your home for the highest possible price ASAP

Bought with Sarah Pupo • Keller Williams Real Estate-Doylestown
"My job is to find and attract mastery-based agents to the office, protect the culture, and make sure everyone is happy! "
tyronetoneytherealtor@gmail.com
4221 Forbes Blvd, Suite 240, Lanham, MD, 20706, United States






