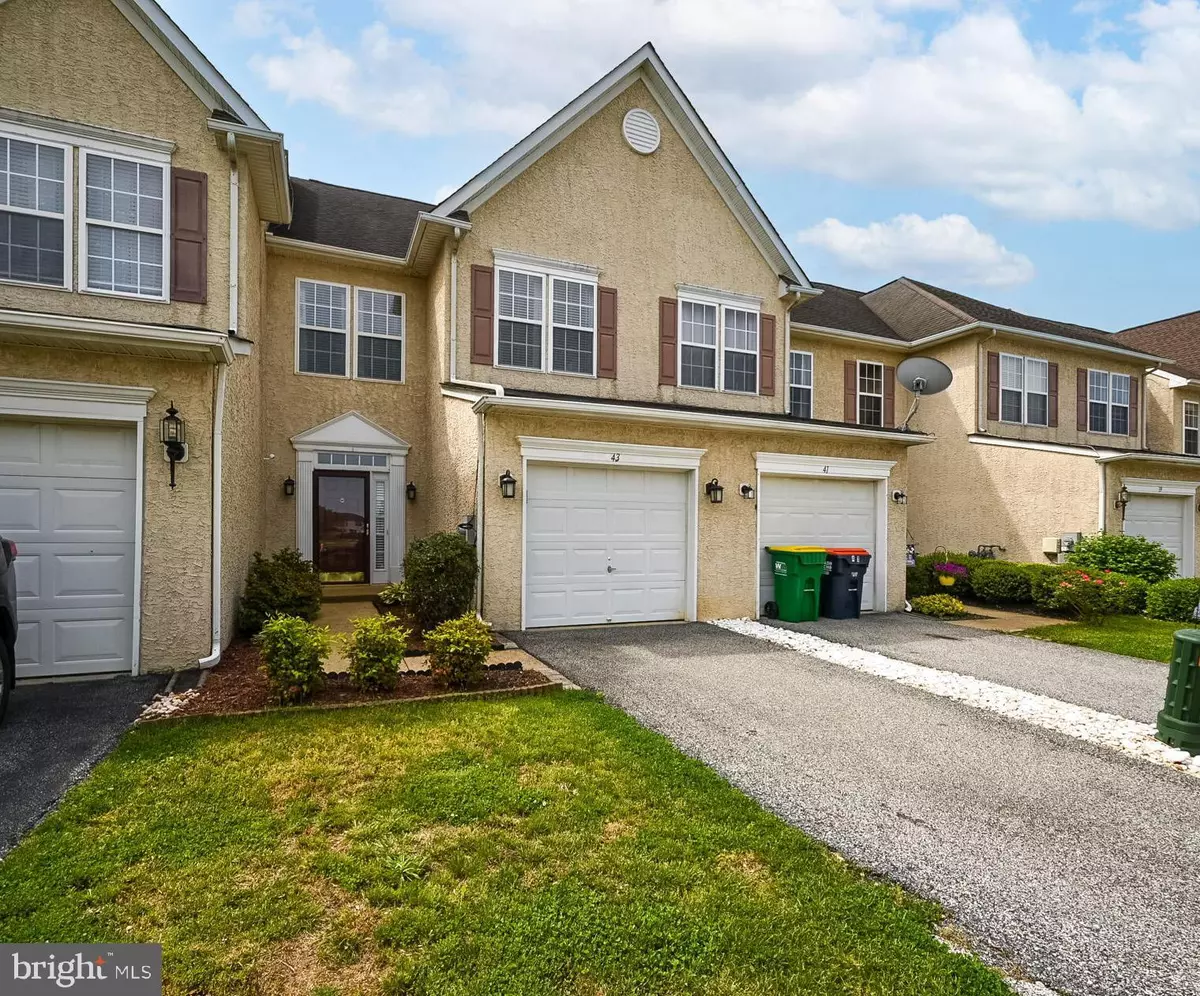$301,000
$285,000
5.6%For more information regarding the value of a property, please contact us for a free consultation.
3 Beds
3 Baths
1,650 SqFt
SOLD DATE : 07/29/2022
Key Details
Sold Price $301,000
Property Type Townhouse
Sub Type Interior Row/Townhouse
Listing Status Sold
Purchase Type For Sale
Square Footage 1,650 sqft
Price per Sqft $182
Subdivision Villas Of Augusta
MLS Listing ID DENC2024684
Sold Date 07/29/22
Style Reverse
Bedrooms 3
Full Baths 2
Half Baths 1
HOA Y/N N
Abv Grd Liv Area 1,650
Originating Board BRIGHT
Year Built 2002
Annual Tax Amount $2,713
Tax Year 2021
Lot Size 2,614 Sqft
Acres 0.06
Lot Dimensions 0.00 x 0.00
Property Description
Welcome Home to 43 W Sarazen Drive in the Villas of Augusta. This 3 bedroom/ 2.5 Bath townhome has been meticulously maintained and pride of ownership is evident throughout. Upon entering you will be greeted by gleaming wood flooring and neutrally painted walls. The home offers an open floorplan which allows flexibility in the use of the space. The kitchen is centrally placed and open to the dining and living room. The kitchen features granite countertops, 42 inch wood cabinets, crown molding, a 5-burner gas range, and recess and pendant lights to brighten the area. The living room offers a two-sided gas fireplace with glass enclosure and marble surround. The second level includes a large owners suite with a recently renovated bath that features a double vanity, new flooring, upgraded fixtures, and a tub/shower combo. There are two additional bedrooms with a shared full hall bathroom complete with a tub/ shower combo. Enjoy the convenience of second floor laundry room with added shelving. The backyard is fenced and there is a deck to enjoy outdoor entertaining. The location is a short distance from local eateries , shopping, and a golf facility. Add this home to your tour today. You will not be disappointed.
Location
State DE
County New Castle
Area South Of The Canal (30907)
Zoning 23R-3
Rooms
Other Rooms Living Room, Dining Room, Kitchen, Half Bath
Interior
Interior Features Carpet, Ceiling Fan(s), Combination Dining/Living, Floor Plan - Open, Tub Shower, Upgraded Countertops
Hot Water Natural Gas
Heating Forced Air
Cooling Central A/C
Flooring Engineered Wood
Fireplaces Number 1
Fireplaces Type Fireplace - Glass Doors, Corner, Gas/Propane
Equipment Built-In Range, Built-In Microwave, Dishwasher, Disposal, Dryer, Microwave, Oven/Range - Gas, Washer, Water Heater
Fireplace Y
Appliance Built-In Range, Built-In Microwave, Dishwasher, Disposal, Dryer, Microwave, Oven/Range - Gas, Washer, Water Heater
Heat Source Natural Gas
Exterior
Parking Features Garage - Front Entry
Garage Spaces 1.0
Water Access N
Roof Type Architectural Shingle
Accessibility None
Attached Garage 1
Total Parking Spaces 1
Garage Y
Building
Story 2
Foundation Slab
Sewer Public Sewer
Water Public
Architectural Style Reverse
Level or Stories 2
Additional Building Above Grade, Below Grade
New Construction N
Schools
School District Appoquinimink
Others
Senior Community No
Tax ID 23-002.00-132
Ownership Fee Simple
SqFt Source Assessor
Acceptable Financing Conventional, Cash, USDA, FHA
Listing Terms Conventional, Cash, USDA, FHA
Financing Conventional,Cash,USDA,FHA
Special Listing Condition Standard
Read Less Info
Want to know what your home might be worth? Contact us for a FREE valuation!

Our team is ready to help you sell your home for the highest possible price ASAP

Bought with Jason P Golden • Compass
"My job is to find and attract mastery-based agents to the office, protect the culture, and make sure everyone is happy! "
tyronetoneytherealtor@gmail.com
4221 Forbes Blvd, Suite 240, Lanham, MD, 20706, United States






