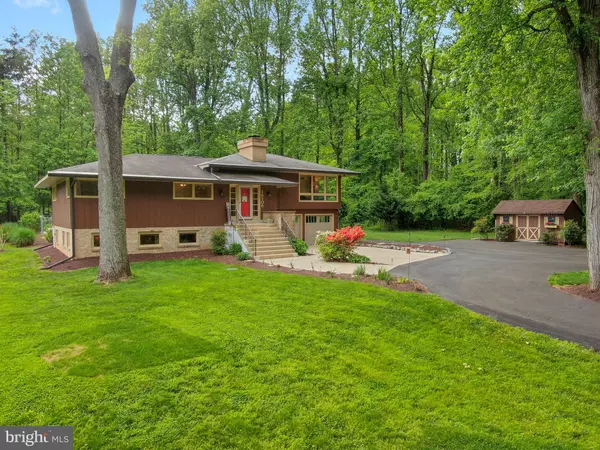$650,000
$635,000
2.4%For more information regarding the value of a property, please contact us for a free consultation.
3 Beds
3 Baths
2,848 SqFt
SOLD DATE : 06/17/2021
Key Details
Sold Price $650,000
Property Type Single Family Home
Sub Type Detached
Listing Status Sold
Purchase Type For Sale
Square Footage 2,848 sqft
Price per Sqft $228
Subdivision Colesville Outside
MLS Listing ID MDMC756392
Sold Date 06/17/21
Style Contemporary,Split Foyer,Split Level,Transitional
Bedrooms 3
Full Baths 3
HOA Y/N N
Abv Grd Liv Area 2,848
Originating Board BRIGHT
Year Built 1974
Annual Tax Amount $5,722
Tax Year 2021
Lot Size 2.000 Acres
Acres 2.0
Property Description
Ensconced by trees on a 2 acre homesite is this outstanding contemporary featuring hardwood floors, heightened windows, window treatments, and a foyer entry introducing a living room centered by a wood burning fireplace, a formal dining room, and a sunroom room with a separate heating and AC Mitsubishi, Prepare your favorite snacks and gourmet meals in the upgraded kitchen with equipped with stainless and black appliances [2021], natural wood cabinetry, sleek counters, tumbled marble backsplash, updated lighting, special laminate flooring, and a pantry with pull out drawers. Downstairs you find a statement shiplap style wall in the family room, a raised hearth brick surround fireplace with a wood burning insert, a full bath, a 2nd kitchen with LVT flooring, and a walkout to the covered patio and pool. Exterior amenities: in-ground pool with concrete decking, private deck, covered patio with a ceiling fans, special lighting, large shed, a heated garage with workshop, a detached 3rd bay ideal for commercial use and professional landscaping .
Location
State MD
County Montgomery
Zoning RE2
Rooms
Other Rooms Living Room, Dining Room, Primary Bedroom, Bedroom 2, Bedroom 3, Kitchen, Family Room, Foyer, Laundry, Utility Room, Primary Bathroom, Full Bath
Basement Connecting Stairway, Daylight, Partial, Fully Finished, Garage Access, Heated, Improved, Interior Access, Outside Entrance, Rear Entrance, Walkout Level
Interior
Interior Features 2nd Kitchen, Attic, Carpet, Ceiling Fan(s), Chair Railings, Crown Moldings, Dining Area, Family Room Off Kitchen, Floor Plan - Traditional, Formal/Separate Dining Room, Primary Bath(s), Recessed Lighting, Upgraded Countertops, Water Treat System, Window Treatments, Wood Floors, Wood Stove, Stall Shower
Hot Water Electric
Heating Forced Air, Programmable Thermostat
Cooling Central A/C, Programmable Thermostat, Wall Unit
Flooring Carpet, Ceramic Tile, Hardwood, Laminated
Fireplaces Number 2
Fireplaces Type Brick, Fireplace - Glass Doors, Insert, Mantel(s), Wood
Equipment Built-In Microwave, Dishwasher, Disposal, Dryer, Energy Efficient Appliances, Icemaker, Oven - Self Cleaning, Oven - Single, Oven/Range - Electric, Refrigerator, Stainless Steel Appliances, Washer, Water Heater, Exhaust Fan, Extra Refrigerator/Freezer, Microwave
Fireplace Y
Window Features Insulated
Appliance Built-In Microwave, Dishwasher, Disposal, Dryer, Energy Efficient Appliances, Icemaker, Oven - Self Cleaning, Oven - Single, Oven/Range - Electric, Refrigerator, Stainless Steel Appliances, Washer, Water Heater, Exhaust Fan, Extra Refrigerator/Freezer, Microwave
Heat Source Oil, Electric
Laundry Basement
Exterior
Exterior Feature Deck(s), Patio(s)
Parking Features Garage - Front Entry, Inside Access, Garage Door Opener
Garage Spaces 9.0
Fence Chain Link, Invisible, Partially
Pool Fenced, Filtered, In Ground
Water Access N
View Garden/Lawn, Trees/Woods
Roof Type Asphalt
Accessibility None
Porch Deck(s), Patio(s)
Attached Garage 2
Total Parking Spaces 9
Garage Y
Building
Lot Description Backs to Trees, Landscaping, Partly Wooded, Private, Rear Yard, SideYard(s), Front Yard, Level, Trees/Wooded
Story 3.5
Sewer Community Septic Tank, Private Septic Tank
Water Well
Architectural Style Contemporary, Split Foyer, Split Level, Transitional
Level or Stories 3.5
Additional Building Above Grade
Structure Type Dry Wall,Paneled Walls
New Construction N
Schools
Elementary Schools Sherwood
Middle Schools William H. Farquhar
High Schools Sherwood
School District Montgomery County Public Schools
Others
Senior Community No
Tax ID 160500266073
Ownership Fee Simple
SqFt Source Assessor
Security Features Main Entrance Lock,Carbon Monoxide Detector(s),Smoke Detector
Special Listing Condition Standard
Read Less Info
Want to know what your home might be worth? Contact us for a FREE valuation!

Our team is ready to help you sell your home for the highest possible price ASAP

Bought with Carol Hyndman • RE/MAX Realty Centre, Inc.
"My job is to find and attract mastery-based agents to the office, protect the culture, and make sure everyone is happy! "
tyronetoneytherealtor@gmail.com
4221 Forbes Blvd, Suite 240, Lanham, MD, 20706, United States






