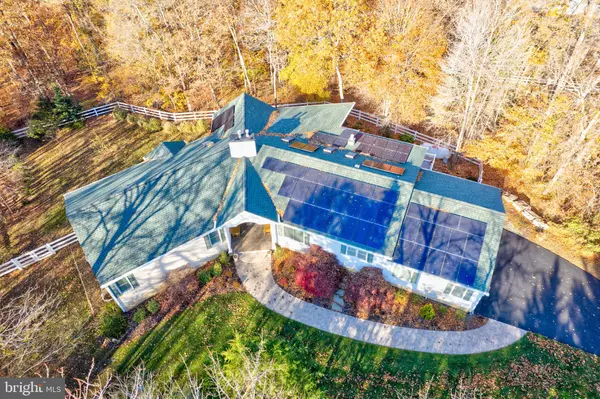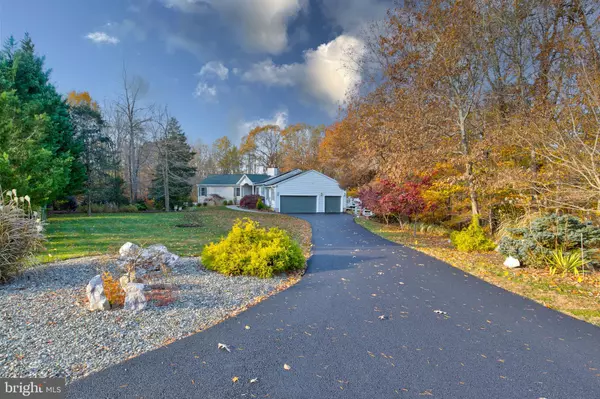$650,000
$650,000
For more information regarding the value of a property, please contact us for a free consultation.
5 Beds
4 Baths
4,892 SqFt
SOLD DATE : 02/24/2022
Key Details
Sold Price $650,000
Property Type Single Family Home
Sub Type Detached
Listing Status Sold
Purchase Type For Sale
Square Footage 4,892 sqft
Price per Sqft $132
Subdivision Sunderland Woods
MLS Listing ID MDCH2008528
Sold Date 02/24/22
Style Ranch/Rambler
Bedrooms 5
Full Baths 3
Half Baths 1
HOA Y/N N
Abv Grd Liv Area 2,718
Originating Board BRIGHT
Year Built 2002
Annual Tax Amount $6,007
Tax Year 2020
Lot Size 3.950 Acres
Acres 3.95
Property Description
THERES NO PLACE LIKE HOME. Hidden away on the fringe of the city is this charming residence sitting on almost 4 acres of a lush, leafy oasis. Beyond the glass: of a sturdily constructed screened enclosure. sits two decks great for entertaining.
On the entry-level is a large foyer and formal living room complete with fireplace, garage access, a sleek and stylish kitchen that flows through to the family room, dining room a chef's kitchen w/ top of the line appliances. The floor plan encompasses spacious bedrooms with plenty of room for study, sleep and storage, three luxurious bathrooms, and a private rear patio. The master bedroom, complete with walk-in robe and ensuite, ensures that you have a private space where you can enjoy the view.
Perfect for a family or as a holiday retreat, this home is ideally positioned to enjoy
Location
State MD
County Charles
Zoning AC
Rooms
Basement Daylight, Partial, Fully Finished, Interior Access, Outside Entrance, Space For Rooms, Walkout Level, Windows, Heated, Connecting Stairway
Main Level Bedrooms 2
Interior
Interior Features Bar, Breakfast Area, Built-Ins, Ceiling Fan(s), Combination Kitchen/Dining, Dining Area, Entry Level Bedroom, Family Room Off Kitchen, Floor Plan - Open, Floor Plan - Traditional, Formal/Separate Dining Room, Kitchen - Eat-In
Hot Water Natural Gas
Heating Heat Pump(s)
Cooling Central A/C, Ceiling Fan(s)
Flooring Ceramic Tile, Carpet, Hardwood, Luxury Vinyl Tile, Vinyl
Fireplaces Number 2
Heat Source Natural Gas
Exterior
Parking Features Garage - Side Entry, Garage Door Opener, Inside Access, Oversized
Garage Spaces 7.0
Water Access N
View Trees/Woods
Roof Type Shingle
Street Surface Black Top
Accessibility 32\"+ wide Doors, 36\"+ wide Halls, >84\" Garage Door, Doors - Swing In
Road Frontage City/County
Attached Garage 3
Total Parking Spaces 7
Garage Y
Building
Lot Description Cul-de-sac, Flag, Stream/Creek, Trees/Wooded
Story 2
Foundation Slab
Sewer Septic < # of BR
Water Well
Architectural Style Ranch/Rambler
Level or Stories 2
Additional Building Above Grade, Below Grade
New Construction N
Schools
School District Charles County Public Schools
Others
Senior Community No
Tax ID 0910020018
Ownership Fee Simple
SqFt Source Estimated
Acceptable Financing Cash, Conventional, FHA, VA, USDA
Listing Terms Cash, Conventional, FHA, VA, USDA
Financing Cash,Conventional,FHA,VA,USDA
Special Listing Condition Standard
Read Less Info
Want to know what your home might be worth? Contact us for a FREE valuation!

Our team is ready to help you sell your home for the highest possible price ASAP

Bought with Raymond A Gernhart • RE/MAX Executives
"My job is to find and attract mastery-based agents to the office, protect the culture, and make sure everyone is happy! "
tyronetoneytherealtor@gmail.com
4221 Forbes Blvd, Suite 240, Lanham, MD, 20706, United States






