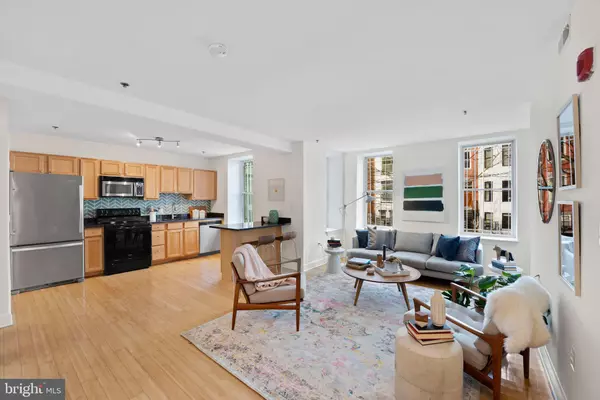$380,000
$374,900
1.4%For more information regarding the value of a property, please contact us for a free consultation.
1 Bed
1 Bath
613 SqFt
SOLD DATE : 02/26/2021
Key Details
Sold Price $380,000
Property Type Condo
Sub Type Condo/Co-op
Listing Status Sold
Purchase Type For Sale
Square Footage 613 sqft
Price per Sqft $619
Subdivision Bloomingdale
MLS Listing ID DCDC505270
Sold Date 02/26/21
Style Traditional
Bedrooms 1
Full Baths 1
Condo Fees $265/mo
HOA Y/N N
Abv Grd Liv Area 613
Originating Board BRIGHT
Year Built 1912
Annual Tax Amount $3,006
Tax Year 2020
Property Description
This open unit includes a brand new fridge with ice maker, new countertops, and an HVAC system less than a year old. Custom shelving in the kitchen pantry, large kitchen nook serves as flex space and a wide bedroom closet round out the storage in this home. In-unit washer/dryer. Building sits on a quiet street, lined with majestic oak trees right in the heart of the District. For your commute if you must have a car, this street has residential parking to make it easier to find a spot. If not vehicularly equipped, good luck deciding between the secured bike storage, walking 2 blocks to two Capital Bikeshare docks, taking any of the 10 bus routes within 3 blocks, or hiking 4 blocks to the Red and/or 6 blocks to the Green/Yellow Metro rail lines. This pet and renter-friendly building has installed security cameras in the entryway and has made updates to the common spaces that will make you love returning home from strolls around Bloomingdale. Top it all off with a super low condo fee and the comfort of knowing it's all within reach!
Location
State DC
County Washington
Zoning MU-4
Rooms
Main Level Bedrooms 1
Interior
Interior Features Combination Dining/Living, Floor Plan - Open, Tub Shower, Upgraded Countertops
Hot Water Electric
Heating Central, Programmable Thermostat
Cooling Central A/C, Programmable Thermostat
Flooring Bamboo
Equipment Built-In Microwave, Dryer - Front Loading, Energy Efficient Appliances, Icemaker, Washer - Front Loading, Disposal, ENERGY STAR Refrigerator
Window Features Double Hung,Double Pane
Appliance Built-In Microwave, Dryer - Front Loading, Energy Efficient Appliances, Icemaker, Washer - Front Loading, Disposal, ENERGY STAR Refrigerator
Heat Source Electric
Laundry Dryer In Unit, Washer In Unit
Exterior
Amenities Available Common Grounds, Other
Water Access N
Accessibility None
Garage N
Building
Story 1
Unit Features Mid-Rise 5 - 8 Floors
Sewer Public Sewer
Water Public
Architectural Style Traditional
Level or Stories 1
Additional Building Above Grade, Below Grade
New Construction N
Schools
School District District Of Columbia Public Schools
Others
Pets Allowed Y
HOA Fee Include Water,Sewer
Senior Community No
Tax ID 3100//2003
Ownership Condominium
Special Listing Condition Standard
Pets Allowed No Pet Restrictions
Read Less Info
Want to know what your home might be worth? Contact us for a FREE valuation!

Our team is ready to help you sell your home for the highest possible price ASAP

Bought with Sharif Ibrahim • Keller Williams Capital Properties
"My job is to find and attract mastery-based agents to the office, protect the culture, and make sure everyone is happy! "
tyronetoneytherealtor@gmail.com
4221 Forbes Blvd, Suite 240, Lanham, MD, 20706, United States






