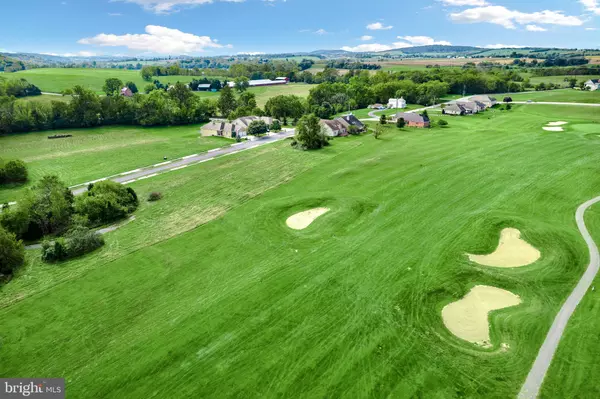$464,900
$459,900
1.1%For more information regarding the value of a property, please contact us for a free consultation.
3 Beds
3 Baths
3,666 SqFt
SOLD DATE : 02/14/2022
Key Details
Sold Price $464,900
Property Type Single Family Home
Sub Type Detached
Listing Status Sold
Purchase Type For Sale
Square Footage 3,666 sqft
Price per Sqft $126
Subdivision Village At Smith Creek
MLS Listing ID VASH2000065
Sold Date 02/14/22
Style Contemporary
Bedrooms 3
Full Baths 3
HOA Y/N N
Abv Grd Liv Area 2,366
Originating Board BRIGHT
Year Built 2006
Annual Tax Amount $2,876
Tax Year 2020
Lot Size 8,494 Sqft
Acres 0.19
Property Description
The good life awaits you in this beautifully appointed home with mountain and golf course views. The stamped concrete walkway and landscaping leads you to the front entrance of this all brick 3-bedroom 3 full bath home. As you enter the large foyer and sitting area, you will notice openness and an inviting atmosphere. The beautiful hardwood floors lead you into the family room with a gorgeous brick fireplace surrounded by cherry bookcases and cabinetry. This area is a great place for catching up on the latest movie or curl up with a good book. The large eat-in kitchen with cherry cabinetry, granite countertop, stainless steel appliances offer lots of space for cooking and entertaining. The living and kitchen both have doors leading out to the large Trex deck for those cookouts on the deck or time to just relax and take in the mountain views. You will be impressed with the primary suite with his and her's walk in closets, a large walk-in shower, double vanity, cherry cabinet, tile flooring, and linen closet. Down the hallway is an additional bedroom, full bathroom, spacious laundry room. The lower level is a whole space of its own, with a large family room, fireplace, additional bedroom and bath, and another garage perfect for the golf cart that conveys with the property. The sitting room could also be used as a dining room. Don't miss out on this beautifully maintained home with plenty of room to entertain or just spread out in your own space! This home has the perfect balance between peacefu lness and convenience. Watch the video! Golf cart, furniture, and decor convey along with the TV and some kitchen dishware. The home recently appraised for $470,000.00.
Location
State VA
County Shenandoah
Zoning R2
Rooms
Basement Heated, Improved, Partially Finished, Connecting Stairway
Main Level Bedrooms 2
Interior
Interior Features Attic, Central Vacuum, Ceiling Fan(s), Breakfast Area, Entry Level Bedroom, Family Room Off Kitchen, Floor Plan - Open, Formal/Separate Dining Room, Kitchen - Island, Primary Bath(s), Window Treatments, Wood Floors, Other
Hot Water Natural Gas
Heating Heat Pump(s)
Cooling Central A/C
Flooring Carpet, Hardwood, Tile/Brick
Fireplaces Number 2
Equipment Built-In Microwave, Refrigerator, Dishwasher, Stove, Washer, Dryer, Compactor
Fireplace Y
Appliance Built-In Microwave, Refrigerator, Dishwasher, Stove, Washer, Dryer, Compactor
Heat Source Natural Gas
Laundry Main Floor
Exterior
Parking Features Garage - Front Entry
Garage Spaces 2.0
Water Access N
View Golf Course, Mountain
Accessibility None
Attached Garage 2
Total Parking Spaces 2
Garage Y
Building
Story 1
Foundation Block
Sewer Public Sewer
Water Public
Architectural Style Contemporary
Level or Stories 1
Additional Building Above Grade, Below Grade
New Construction N
Schools
Elementary Schools Ashby-Lee
Middle Schools North Fork
High Schools Stonewall Jackson
School District Shenandoah County Public Schools
Others
Senior Community No
Tax ID 104C 02 029
Ownership Fee Simple
SqFt Source Assessor
Special Listing Condition Standard
Read Less Info
Want to know what your home might be worth? Contact us for a FREE valuation!

Our team is ready to help you sell your home for the highest possible price ASAP

Bought with Brian Ratliff • Old Dominion Realty
"My job is to find and attract mastery-based agents to the office, protect the culture, and make sure everyone is happy! "
tyronetoneytherealtor@gmail.com
4221 Forbes Blvd, Suite 240, Lanham, MD, 20706, United States






