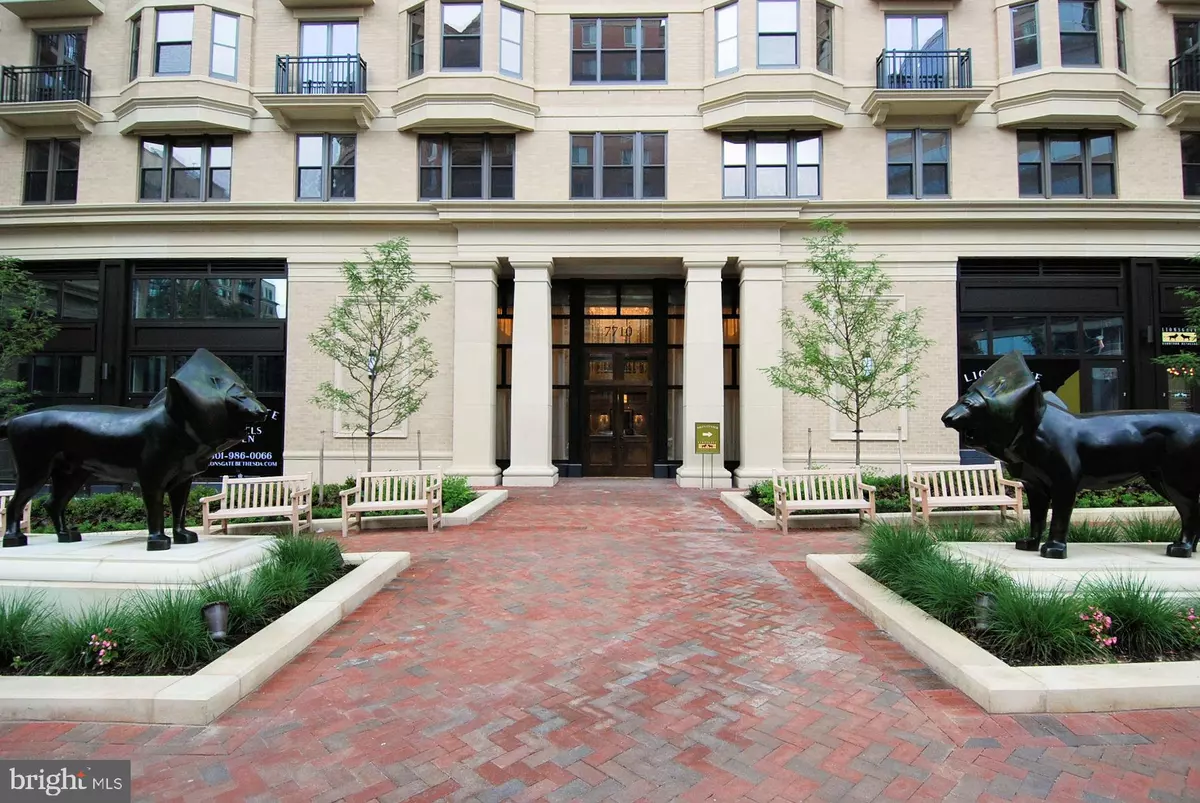$1,150,000
$1,050,000
9.5%For more information regarding the value of a property, please contact us for a free consultation.
2 Beds
2 Baths
1,607 SqFt
SOLD DATE : 07/29/2021
Key Details
Sold Price $1,150,000
Property Type Condo
Sub Type Condo/Co-op
Listing Status Sold
Purchase Type For Sale
Square Footage 1,607 sqft
Price per Sqft $715
Subdivision Lionsgate
MLS Listing ID MDMC2002214
Sold Date 07/29/21
Style Other
Bedrooms 2
Full Baths 2
Condo Fees $1,246/mo
HOA Y/N N
Abv Grd Liv Area 1,607
Originating Board BRIGHT
Year Built 2008
Annual Tax Amount $11,723
Tax Year 2020
Property Description
Luxurious 8th-floor 2-bedroom, 2-full-bath home in the elegant Lionsgate Condominium. Impeccably maintained corner unit with two charming Juliet balconies and floor-to-ceiling windows throughout including two bays filling the home with natural light. Fine craftsmanship, custom details and an artful blend of materials and hues: marble and light wood floors, rich wood cabinetry, granite and quartz countertops, glass tile. Gourmet kitchen features all Viking appliances, infinite storage space, and an island with breakfast bar. The kitchen, living room and dining room combination offers an expansive open space ideal for entertaining. The king-sized owner's suite has two oversized walk-in closets with custom shelving, drawers, showcase glass cabinets, a separate custom linen closet, along with a luxurious en-suite bath with marble flooring, jetted tub, oversized shower and double vanity. The second bedroom offers a custom closet with built-in file drawers and bookcases and private access to an adjacent hall bath. Separate laundry room with less-than-year-old washer and dryer. This unit includes THREE garage spaces. The condo fee includes gas, water, enhanced Comcast cable and more. Unsurpassed building amenities - 24-hour concierge, valet parking for guests, doorman, fitness center, roof-top deck, library, club room, pet-friendly (with restrictions) all just around the corner to vibrant shops, restaurants and Metro!
Location
State MD
County Montgomery
Zoning CBDR2
Rooms
Main Level Bedrooms 2
Interior
Interior Features Breakfast Area, Dining Area, Floor Plan - Open, Flat, Kitchen - Island, Pantry, Primary Bath(s), Entry Level Bedroom, Soaking Tub, Stall Shower, Tub Shower, Upgraded Countertops, Walk-in Closet(s), Window Treatments, Wood Floors
Hot Water Electric
Heating Forced Air, Central, Heat Pump(s)
Cooling Central A/C
Flooring Hardwood, Marble
Equipment Built-In Microwave, Dishwasher, Disposal, Dryer - Electric, Exhaust Fan, Icemaker, Oven - Wall, Range Hood, Refrigerator, Stainless Steel Appliances, Washer, Oven/Range - Gas
Window Features Bay/Bow
Appliance Built-In Microwave, Dishwasher, Disposal, Dryer - Electric, Exhaust Fan, Icemaker, Oven - Wall, Range Hood, Refrigerator, Stainless Steel Appliances, Washer, Oven/Range - Gas
Heat Source Central
Laundry Dryer In Unit, Washer In Unit
Exterior
Exterior Feature Deck(s), Balconies- Multiple, Roof
Parking Features Underground
Garage Spaces 3.0
Parking On Site 3
Utilities Available Cable TV Available
Amenities Available Cable, Concierge, Elevator, Fitness Center, Library, Party Room, Security, Other
Water Access N
Accessibility Elevator
Porch Deck(s), Balconies- Multiple, Roof
Total Parking Spaces 3
Garage N
Building
Story 1
Unit Features Hi-Rise 9+ Floors
Sewer Public Sewer
Water Public
Architectural Style Other
Level or Stories 1
Additional Building Above Grade, Below Grade
New Construction N
Schools
School District Montgomery County Public Schools
Others
Pets Allowed Y
HOA Fee Include Cable TV,Common Area Maintenance,Custodial Services Maintenance,Management,Parking Fee,Trash,Water,Other,Snow Removal,Gas
Senior Community No
Tax ID 160703633641
Ownership Condominium
Security Features Desk in Lobby,Doorman,Main Entrance Lock,Sprinkler System - Indoor,Surveillance Sys,24 hour security,Monitored
Special Listing Condition Standard
Pets Allowed Cats OK, Dogs OK, Size/Weight Restriction, Number Limit
Read Less Info
Want to know what your home might be worth? Contact us for a FREE valuation!

Our team is ready to help you sell your home for the highest possible price ASAP

Bought with Stephen G Carpenter-Israel • Buyers Edge Co., Inc.
"My job is to find and attract mastery-based agents to the office, protect the culture, and make sure everyone is happy! "
tyronetoneytherealtor@gmail.com
4221 Forbes Blvd, Suite 240, Lanham, MD, 20706, United States






