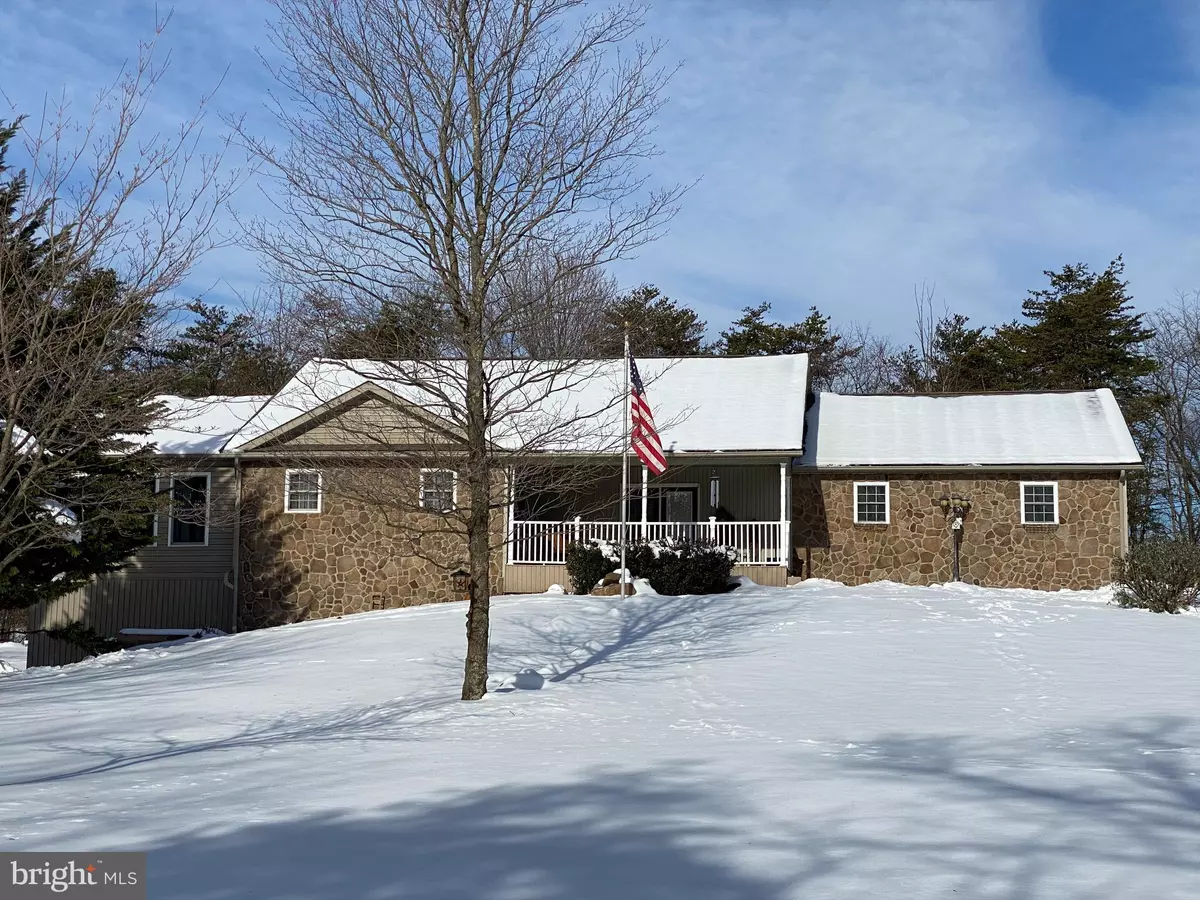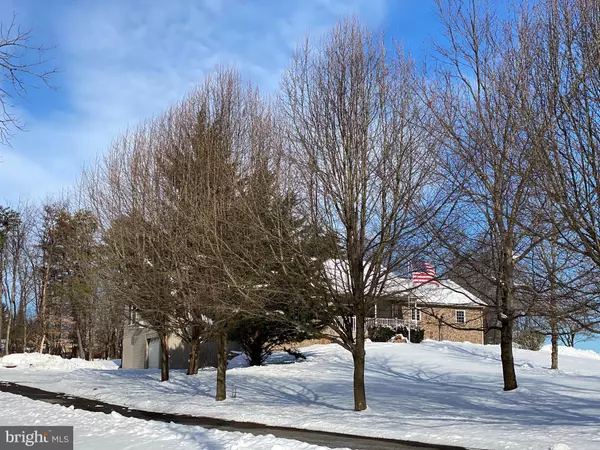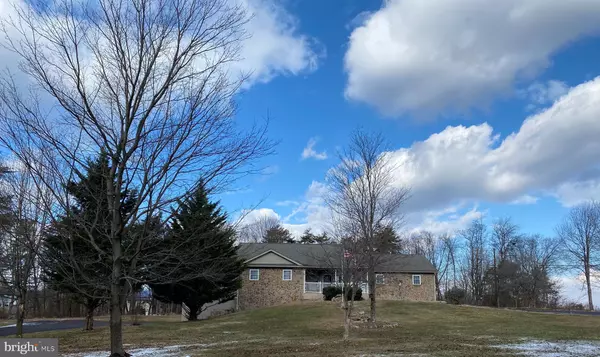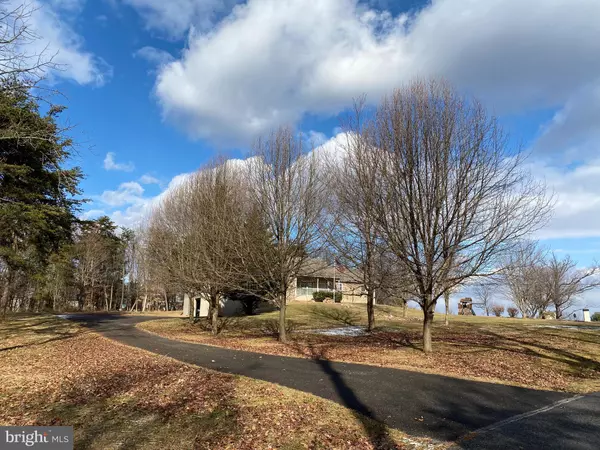$389,000
$389,000
For more information regarding the value of a property, please contact us for a free consultation.
4 Beds
4 Baths
2,904 SqFt
SOLD DATE : 03/25/2021
Key Details
Sold Price $389,000
Property Type Single Family Home
Sub Type Detached
Listing Status Sold
Purchase Type For Sale
Square Footage 2,904 sqft
Price per Sqft $133
Subdivision Oakwood Estates
MLS Listing ID WVMO117992
Sold Date 03/25/21
Style Dwelling w/Separate Living Area
Bedrooms 4
Full Baths 4
HOA Fees $25/ann
HOA Y/N Y
Abv Grd Liv Area 2,554
Originating Board BRIGHT
Year Built 2005
Annual Tax Amount $1,542
Tax Year 2020
Lot Size 4.260 Acres
Acres 4.26
Property Description
Lovely Home with In-Law Suite/Rental Attached - This property has many possibilities. The "main" house features: 2 bedrooms, 3 baths, laundry area, great room with cathedral wood ceiling with kitchen-dining-living room, PLUS a huge main level family room. Lots of extra's including pocket doors, Corian countertop, tile and wood floors, The basement is also finished plus a one car garage and lots of room for storage. 2 car attached garage, paved driveway, covered front porch, heat pump/central air. The attached in-law suite features: 816 square feet including: 2 bedrooms, 1 bath, eat in kitchen, living room. Its own entry with covered front porch, heat pump/cac and its own electric meter, shared well and septic. 4.34 acres just minutes from downtown Berkeley Springs. Great access and protective restrictions. PLUS Xfinity internet for anyone that needs to work from home.
Location
State WV
County Morgan
Zoning 101
Rooms
Other Rooms Living Room, Primary Bedroom, Bedroom 2, Bedroom 3, Bedroom 4, Kitchen, Family Room, Basement, Great Room, Recreation Room, Utility Room, Bathroom 2, Bathroom 3, Primary Bathroom, Full Bath
Basement Partial
Main Level Bedrooms 4
Interior
Interior Features 2nd Kitchen, Attic, Ceiling Fan(s), Combination Kitchen/Living, Entry Level Bedroom, Floor Plan - Open, Kitchen - Eat-In, Soaking Tub, Stall Shower, Wood Floors
Hot Water Electric
Heating Heat Pump(s)
Cooling Central A/C
Flooring Hardwood
Heat Source Electric
Exterior
Parking Features Garage - Side Entry, Underground
Garage Spaces 3.0
Water Access N
View Mountain
Roof Type Architectural Shingle
Accessibility None
Road Frontage Road Maintenance Agreement
Attached Garage 3
Total Parking Spaces 3
Garage Y
Building
Lot Description Front Yard, Road Frontage, Backs to Trees
Story 2
Sewer On Site Septic
Water Well
Architectural Style Dwelling w/Separate Living Area
Level or Stories 2
Additional Building Above Grade, Below Grade
Structure Type Cathedral Ceilings,Dry Wall,Wood Ceilings
New Construction N
Schools
School District Morgan County Schools
Others
Senior Community No
Tax ID 0113006200020000
Ownership Fee Simple
SqFt Source Assessor
Special Listing Condition Standard
Read Less Info
Want to know what your home might be worth? Contact us for a FREE valuation!

Our team is ready to help you sell your home for the highest possible price ASAP

Bought with Brandi Marcum • Pearson Smith Realty, LLC
"My job is to find and attract mastery-based agents to the office, protect the culture, and make sure everyone is happy! "
tyronetoneytherealtor@gmail.com
4221 Forbes Blvd, Suite 240, Lanham, MD, 20706, United States






