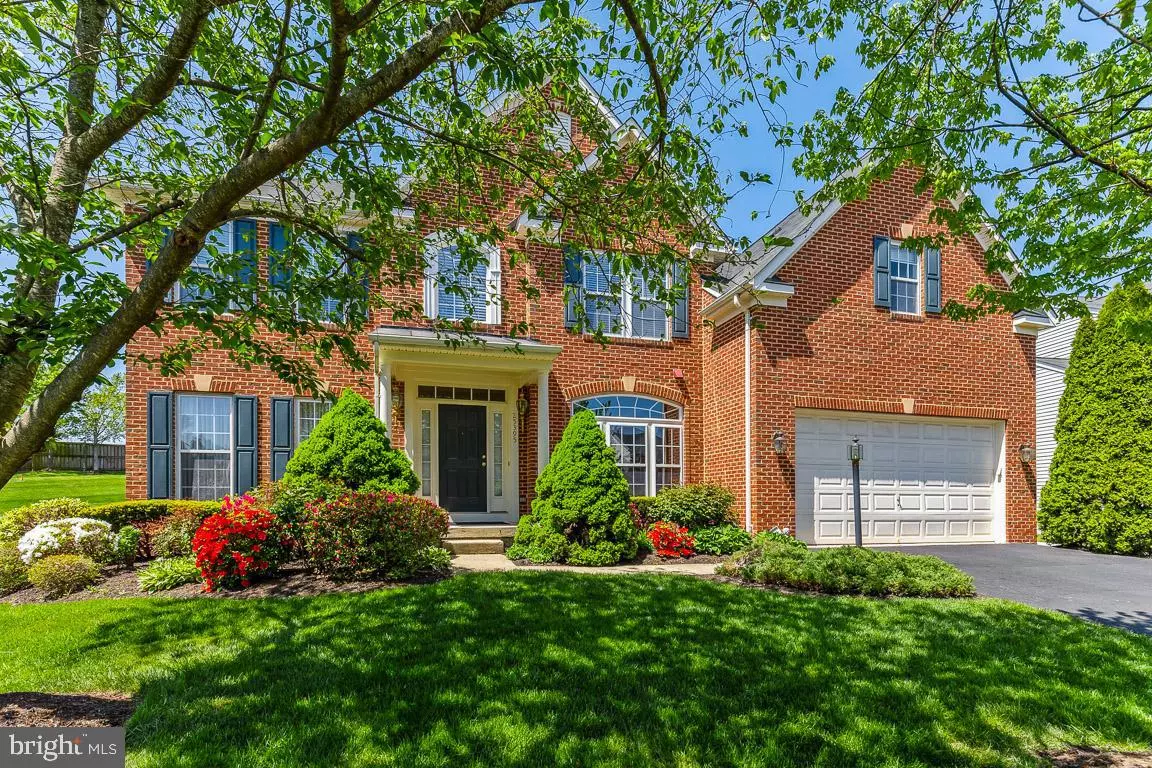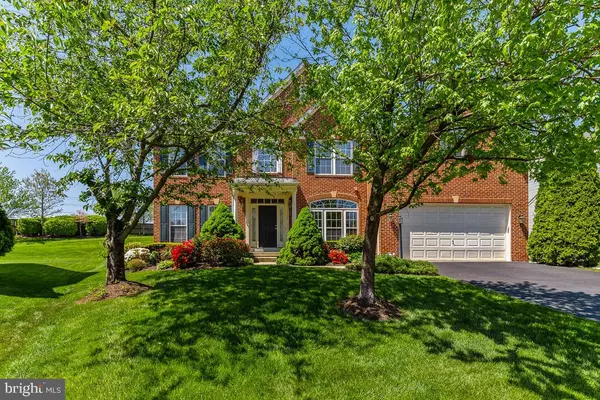$1,000,000
$985,900
1.4%For more information regarding the value of a property, please contact us for a free consultation.
4 Beds
5 Baths
5,073 SqFt
SOLD DATE : 06/29/2022
Key Details
Sold Price $1,000,000
Property Type Single Family Home
Sub Type Detached
Listing Status Sold
Purchase Type For Sale
Square Footage 5,073 sqft
Price per Sqft $197
Subdivision Kirkpatrick Farms
MLS Listing ID VALO2025924
Sold Date 06/29/22
Style Colonial
Bedrooms 4
Full Baths 4
Half Baths 1
HOA Fees $96/mo
HOA Y/N Y
Abv Grd Liv Area 3,560
Originating Board BRIGHT
Year Built 2003
Annual Tax Amount $7,632
Tax Year 2022
Lot Size 0.330 Acres
Acres 0.33
Property Description
Welcome Home! This gorgeous Waverly model home in the Kirkpatrick Farms community is just what youve been looking for. This stunning home is over 5,000 sq ft and features 4 large bedrooms and 4.5 bathrooms, private study, formal living room, formal dining room, dramatic 2 story family room with floor to ceiling windows, large eat-in kitchen, sun room off the kitchen, large laundry/mud room with utility sink, huge basement that includes a media room, a home gym, and a full bathroom.
This home is occupied by the original owner who has maintained it meticulously. Enjoy family time in the open concept kitchen and living area which boasts a large island, updated appliances, granite countertops, walk-in pantry, and access to the beautiful flagstone patio from the sunroom. Enter the upper level using either one of the two staircases, and you will find 4 bedrooms and 3 full bathrooms. The massive owner's suite includes 2 walk-in closets, sitting area, spa-like bathroom with his & her vanities, large soaking tub and separate shower. Three additional large bedrooms, and 2 more full bathrooms complete the upper level. The lower level is an entertainer's dream. This huge basement includes a media room, a home gym, a full bathroom, and easy access to the beautiful flagstone patio.
Extras include surround speakers throughout, new Nest thermostat, and tons of storage spaces. Exterior features include underground sprinkler system, patio and beautiful landscaping.
Updates include: Freshly paint (2022), Granite countertops (2021), Kitchen appliances (2021), Lower level door (2018), Washer and Dryer (2017), HVac (2016), Hot Water heater (2016)
Kirkpatrick Farms HOA includes: Common Area Maintenance, Snow Removal and Trash pick-up. Amenities include: Baseball Field, Basketball Courts, Bike Trail, Community Center, Exercise Room, Jog/Walk Path, Meeting Room, Picnic Area, Pool - Outdoor, Soccer Field, Swimming Pool, Tennis Courts, Tot Lots/Playground.
This home is extremely well maintained and ready for new owners. There are plenty of shops and restaurants nearby and easy access to commuter routes. You wont want to miss this amazing home!
Location
State VA
County Loudoun
Zoning PDH4
Rooms
Other Rooms Living Room, Dining Room, Primary Bedroom, Bedroom 2, Bedroom 3, Bedroom 4, Kitchen, Family Room, Sun/Florida Room, Exercise Room, Laundry, Office, Recreation Room, Media Room, Bathroom 2, Bathroom 3, Primary Bathroom, Full Bath, Half Bath
Basement Fully Finished, Rear Entrance, Interior Access, Outside Entrance, Walkout Stairs
Interior
Interior Features Ceiling Fan(s), Chair Railings, Crown Moldings, Family Room Off Kitchen, Formal/Separate Dining Room, Kitchen - Island, Pantry, Recessed Lighting, Soaking Tub, Sprinkler System, Tub Shower, Walk-in Closet(s), Wood Floors, Double/Dual Staircase, Dining Area, Carpet
Hot Water Natural Gas
Heating Forced Air
Cooling Central A/C, Multi Units
Fireplaces Number 1
Equipment Built-In Microwave, Cooktop, Dishwasher, Disposal, Oven - Double, Refrigerator, Stainless Steel Appliances, Washer, Dryer, Icemaker
Fireplace Y
Appliance Built-In Microwave, Cooktop, Dishwasher, Disposal, Oven - Double, Refrigerator, Stainless Steel Appliances, Washer, Dryer, Icemaker
Heat Source Natural Gas
Laundry Main Floor
Exterior
Exterior Feature Patio(s)
Parking Features Garage - Front Entry, Garage Door Opener, Oversized
Garage Spaces 2.0
Utilities Available Natural Gas Available, Electric Available, Cable TV
Amenities Available Baseball Field, Basketball Courts, Bike Trail, Club House, Common Grounds, Community Center, Exercise Room, Jog/Walk Path, Pool - Outdoor, Picnic Area, Tennis Courts, Tot Lots/Playground
Water Access N
Roof Type Asphalt,Shingle
Accessibility None
Porch Patio(s)
Attached Garage 2
Total Parking Spaces 2
Garage Y
Building
Story 3
Foundation Concrete Perimeter
Sewer Public Septic
Water Public
Architectural Style Colonial
Level or Stories 3
Additional Building Above Grade, Below Grade
New Construction N
Schools
School District Loudoun County Public Schools
Others
HOA Fee Include Common Area Maintenance,Snow Removal,Trash
Senior Community No
Tax ID 206261792000
Ownership Fee Simple
SqFt Source Assessor
Special Listing Condition Standard
Read Less Info
Want to know what your home might be worth? Contact us for a FREE valuation!

Our team is ready to help you sell your home for the highest possible price ASAP

Bought with Neena Singh • Samson Properties
"My job is to find and attract mastery-based agents to the office, protect the culture, and make sure everyone is happy! "
tyronetoneytherealtor@gmail.com
4221 Forbes Blvd, Suite 240, Lanham, MD, 20706, United States






