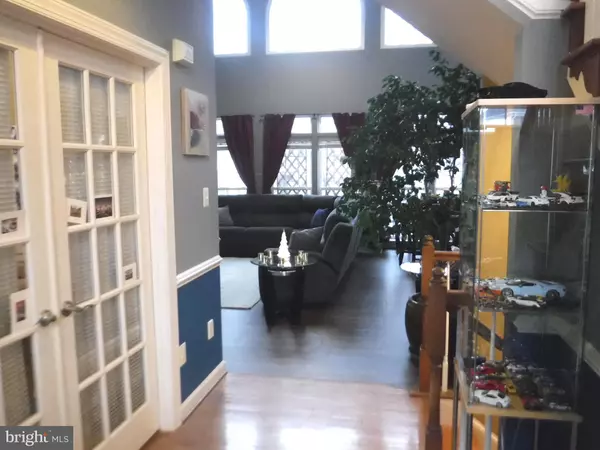$690,000
$675,000
2.2%For more information regarding the value of a property, please contact us for a free consultation.
4 Beds
5 Baths
7,559 SqFt
SOLD DATE : 03/31/2022
Key Details
Sold Price $690,000
Property Type Single Family Home
Sub Type Detached
Listing Status Sold
Purchase Type For Sale
Square Footage 7,559 sqft
Price per Sqft $91
Subdivision Hamptons Of Brightwood
MLS Listing ID MDWA2004962
Sold Date 03/31/22
Style Colonial
Bedrooms 4
Full Baths 3
Half Baths 2
HOA Fees $89/mo
HOA Y/N Y
Abv Grd Liv Area 5,359
Originating Board BRIGHT
Year Built 2003
Annual Tax Amount $4,322
Tax Year 2022
Lot Size 0.334 Acres
Acres 0.33
Property Description
WOW!!! WHAT A BEAUTY!!! IF YOU ARE LOOKING FOR A BEAUTIFUL CUSTOM PAINTED HOME IN A HIGHLY SOUGHT AFTER COMMUNITY THEN THIS IS THE ONE! AS SOON AS YOU WALK IN THE FRONT DOOR YOU ARE OPEN TO A LARGE FOYER WITH COLUMNS TO FORMAL DINING ON YOU RIGHT-LARGE FORMAL LIVING ON YOUR LEFT AND AN ABSOLUTLY ELEGANT DUAL ENTRY STAIRCASE RIGHT IN FRONT OF YOU. LARGE DOUBLE DOOR OFFICE IS ON YOUR LEFT AS YOU WALK TOWARDS THE LARGE CATHEDRAL CEILING FAMILY ROOM. THEN AROUND TO THE IMPRESSIVE KITCHEN AND MORNING ROOM. 2 TIERED GRANITE KICHEN ISLAND WITH BEAUTIFUL CHERRY CABNETS. A COAT ROOM AND LAUNDRY ROOM OFF OF THE KITCHEN LEADS TO AN OVERSIZED GARAGE. AMAZING MORNING ROOM THAT LEADS TO A LARGE TREK DECK AND GAZEBO. 2ND FLOOR HAS A GUEST SUITE WITH A FULL BATHROOM. 3 OTHER BEDROOMS WITH WALKIN CLOSETS. MASTER HAS TRAYED CEILINNG THAT IS LIGHTED AND A LARGE SITTING AREA-DELUXE MASTER BATH WITH JETTED TUB AND SEPERATE HIS/HERS VANITIES. BASEMENT IS FINISHED WITH A HALF BATH THAT COULD EASILY BE CONVERTED INTO A FULL BATH. LOTS OF FINISHED ROOM FOR FAMILY GET TOGETHERS AND MOVIE NIGHTS! COME AND SEE. YOU WILL NOT BE DISAPPOINTED!
Location
State MD
County Washington
Zoning RS
Rooms
Basement Connecting Stairway, Fully Finished, Outside Entrance, Walkout Stairs, Interior Access
Interior
Interior Features Additional Stairway, Ceiling Fan(s), Combination Kitchen/Dining, Double/Dual Staircase, Formal/Separate Dining Room, Kitchen - Island, Soaking Tub, Walk-in Closet(s), Wood Floors, Crown Moldings, Carpet, Pantry, Upgraded Countertops, Chair Railings, Breakfast Area, Kitchen - Gourmet, Tub Shower, Wet/Dry Bar, Store/Office
Hot Water Natural Gas
Heating Zoned, Central, Forced Air
Cooling Central A/C
Flooring Wood, Ceramic Tile, Carpet, Vinyl
Fireplaces Number 1
Equipment Stainless Steel Appliances, Stove, Refrigerator, Oven/Range - Gas, Oven - Wall, Microwave, Dishwasher, Disposal
Fireplace Y
Appliance Stainless Steel Appliances, Stove, Refrigerator, Oven/Range - Gas, Oven - Wall, Microwave, Dishwasher, Disposal
Heat Source Natural Gas, Electric
Laundry Main Floor
Exterior
Parking Features Garage - Front Entry, Inside Access
Garage Spaces 2.0
Water Access N
Accessibility Doors - Swing In
Attached Garage 2
Total Parking Spaces 2
Garage Y
Building
Story 3
Foundation Permanent
Sewer Public Sewer
Water Public
Architectural Style Colonial
Level or Stories 3
Additional Building Above Grade, Below Grade
New Construction N
Schools
School District Washington County Public Schools
Others
Senior Community No
Tax ID 2218044072
Ownership Fee Simple
SqFt Source Assessor
Special Listing Condition Standard
Read Less Info
Want to know what your home might be worth? Contact us for a FREE valuation!

Our team is ready to help you sell your home for the highest possible price ASAP

Bought with Karen M Butterfield • Redfin Corp
"My job is to find and attract mastery-based agents to the office, protect the culture, and make sure everyone is happy! "
tyronetoneytherealtor@gmail.com
4221 Forbes Blvd, Suite 240, Lanham, MD, 20706, United States






