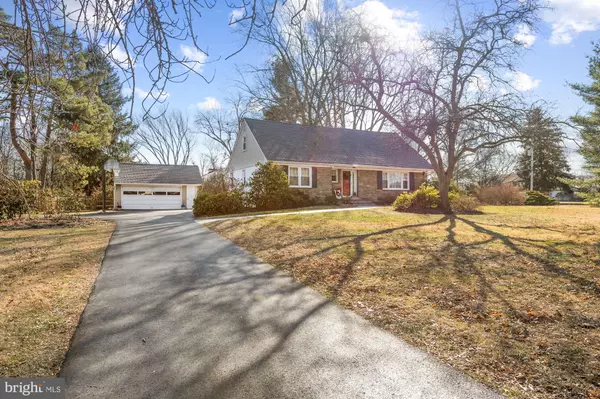$553,500
$560,000
1.2%For more information regarding the value of a property, please contact us for a free consultation.
3 Beds
3 Baths
2,605 SqFt
SOLD DATE : 04/19/2022
Key Details
Sold Price $553,500
Property Type Single Family Home
Sub Type Detached
Listing Status Sold
Purchase Type For Sale
Square Footage 2,605 sqft
Price per Sqft $212
Subdivision Dekalb Farms
MLS Listing ID PAMC2024030
Sold Date 04/19/22
Style Cape Cod
Bedrooms 3
Full Baths 2
Half Baths 1
HOA Y/N N
Abv Grd Liv Area 2,605
Originating Board BRIGHT
Year Built 1961
Annual Tax Amount $5,905
Tax Year 2022
Lot Size 0.703 Acres
Acres 0.7
Lot Dimensions 175.00 x 0.00
Property Description
Look no further than the peace and serenity of 1198 Cleveland Road in the heart of Whitpain Township and the Wissahickon School District! This beautiful Cape Cod home is situated on a corner lot of 0.70 acres, with mature trees, beautiful landscaping, fenced in rear yard, and gorgeous patio- perfect for this summer's outdoor entertaining! As you approach the home, you will be drawn by the long driveway and the beautiful slate walkway to the front door. Enter the foyer and be wowed by the copious amount of natural light that floods throughout the home. The formal living room features a stone wood burning fireplace, a large front window and hardwood flooring that flows through to the formal dining area. Large eat in kitchen features new kitchen flooring, granite countertops, new dishwasher and garbage disposal. Rear door leads out to the patio and yard, with exit to the detached two car garage. The first floor owners suite features en suite bath with dressing area, clothes and linen closets and hardwood flooring. Also on the main floor is a half bath, and a flex room that can be used as a den, home office, playroom, craft space- the possibilities are endless! The second floor features a large hall bath with dual vanity, and separate toilet closet and shower and two large bedrooms. There is also a dressing area room, cedar closet, and walk in closet with organizing system. The same beautiful hardwood floors flow through this level of the home. The basement is partially finished with new flooring. The unfinished portion has walk up to the rear yard, and the laundry facilities are located here as well. Other notable upgrades of this property include a newer roof (2019), front walkway (2016), Patio (2019), heater (2016), A/C (2021), updated electrical service panel, 240 amp outlet outside, outdoor lighting, fenced yard, new kitchen and basement floors, and outdoor lighting. Close proximity to shopping, dining, and major routes to King of Prussia, Philadelphia and the surrounding suburbs make 1198 Cleveland Road a great location.
Location
State PA
County Montgomery
Area Whitpain Twp (10666)
Zoning RESIDENTIAL
Rooms
Basement Walkout Stairs, Partially Finished
Main Level Bedrooms 1
Interior
Interior Features Entry Level Bedroom, Formal/Separate Dining Room, Kitchen - Eat-In, Kitchen - Table Space, Walk-in Closet(s), Wood Floors, Upgraded Countertops
Hot Water Oil
Heating Baseboard - Hot Water
Cooling Central A/C
Flooring Hardwood
Fireplaces Number 1
Fireplaces Type Stone, Wood
Fireplace Y
Heat Source Oil
Laundry Basement
Exterior
Exterior Feature Patio(s)
Garage Garage - Front Entry, Garage Door Opener
Garage Spaces 8.0
Waterfront N
Water Access N
View Trees/Woods, Street
Roof Type Shingle
Accessibility None
Porch Patio(s)
Parking Type Detached Garage, Driveway
Total Parking Spaces 8
Garage Y
Building
Story 2
Foundation Slab
Sewer Public Sewer
Water Public
Architectural Style Cape Cod
Level or Stories 2
Additional Building Above Grade, Below Grade
New Construction N
Schools
School District Wissahickon
Others
Pets Allowed Y
Senior Community No
Tax ID 66-00-01132-008
Ownership Fee Simple
SqFt Source Assessor
Acceptable Financing Cash, Conventional
Listing Terms Cash, Conventional
Financing Cash,Conventional
Special Listing Condition Third Party Approval
Pets Description Dogs OK, Cats OK
Read Less Info
Want to know what your home might be worth? Contact us for a FREE valuation!

Our team is ready to help you sell your home for the highest possible price ASAP

Bought with Robert M Chalmers Jr. • Providence Realty Services Inc

"My job is to find and attract mastery-based agents to the office, protect the culture, and make sure everyone is happy! "
tyronetoneytherealtor@gmail.com
4221 Forbes Blvd, Suite 240, Lanham, MD, 20706, United States






