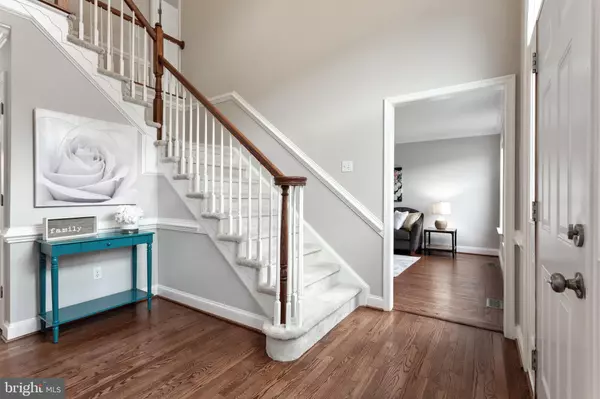$535,000
$535,000
For more information regarding the value of a property, please contact us for a free consultation.
5 Beds
4 Baths
3,598 SqFt
SOLD DATE : 07/29/2022
Key Details
Sold Price $535,000
Property Type Single Family Home
Sub Type Detached
Listing Status Sold
Purchase Type For Sale
Square Footage 3,598 sqft
Price per Sqft $148
Subdivision Stafford Lakes Village
MLS Listing ID VAST2012866
Sold Date 07/29/22
Style Traditional
Bedrooms 5
Full Baths 3
Half Baths 1
HOA Fees $64/mo
HOA Y/N Y
Abv Grd Liv Area 2,448
Originating Board BRIGHT
Year Built 1998
Annual Tax Amount $3,393
Tax Year 2021
Lot Size 9,025 Sqft
Acres 0.21
Property Description
One word - IMMACULATE!!! Sellers have pulled out all the stops to bring you a Blissfully Renovated Former Model Home that will check ALL of your boxes! 4 Generous Bedrooms, 3 GORGEOUS Full Baths, 5th Bedroom in Basement (NTC) only needs your preferred doors. The Kitchen & Breakfast Room is to Die for with Stainless Appliances, Quartz Countertops with Breakfast Bar, White Cabinets, Carrara-Look Ceramic Tile Flooring, and Elegant Sparkling Lighting. Living Rm, Dining Rm, Office, & Family Rm with Hardwood Floors! Built in Shelving, Gas Fireplace, Ceiling Fans, Cathedral Ceiling, Crown & Chair Rail Moldings, More! Fully Fenced nice sized Rear Yard. The 200 sqft Open Deck, and 200 sqft Screened in Deck cover all bases! The must-see Pics and Video are Awesome but OMG, this home is even Better In Person!!! Super close to Shopping, Dining, Commuter Lots, Public Transportation via Bus or Train, Quantico, Ft. Belvoir, Dahlgren, Ft. AP Hill!
Location
State VA
County Stafford
Zoning R1
Rooms
Other Rooms Living Room, Dining Room, Primary Bedroom, Bedroom 2, Bedroom 3, Bedroom 4, Bedroom 5, Kitchen, Family Room, Foyer, Breakfast Room, Study, Laundry, Office, Recreation Room, Storage Room, Utility Room, Bathroom 1, Bathroom 2, Bathroom 3, Primary Bathroom
Basement Connecting Stairway, Sump Pump, Full, Fully Finished, Windows
Interior
Interior Features Breakfast Area, Built-Ins, Carpet, Ceiling Fan(s), Chair Railings, Combination Dining/Living, Family Room Off Kitchen, Floor Plan - Open, Formal/Separate Dining Room, Kitchen - Gourmet, Pantry, Primary Bath(s), Recessed Lighting, Soaking Tub, Stall Shower, Tub Shower, Upgraded Countertops, Walk-in Closet(s), Wood Floors
Hot Water Natural Gas
Heating Forced Air, Heat Pump(s), Programmable Thermostat
Cooling Ceiling Fan(s), Central A/C
Flooring Carpet, Ceramic Tile, Hardwood, Stone
Fireplaces Number 1
Fireplaces Type Mantel(s), Gas/Propane, Insert
Equipment Built-In Microwave, Dishwasher, Disposal, Exhaust Fan, Icemaker, Oven/Range - Gas, Oven/Range - Electric, Refrigerator, Six Burner Stove, Stainless Steel Appliances, Washer/Dryer Hookups Only, Water Dispenser
Fireplace Y
Window Features Double Pane,Casement,Insulated,Palladian,Vinyl Clad
Appliance Built-In Microwave, Dishwasher, Disposal, Exhaust Fan, Icemaker, Oven/Range - Gas, Oven/Range - Electric, Refrigerator, Six Burner Stove, Stainless Steel Appliances, Washer/Dryer Hookups Only, Water Dispenser
Heat Source Natural Gas
Laundry Hookup, Main Floor, Has Laundry
Exterior
Exterior Feature Deck(s), Enclosed, Porch(es), Screened
Parking Features Garage Door Opener, Garage - Front Entry, Inside Access
Garage Spaces 4.0
Fence Rear, Wood
Amenities Available Basketball Courts, Community Center, Pool - Outdoor, Tennis Courts, Tot Lots/Playground, Common Grounds, Club House, Dog Park, Fencing
Water Access N
Roof Type Shingle
Street Surface Black Top
Accessibility None
Porch Deck(s), Enclosed, Porch(es), Screened
Road Frontage State
Attached Garage 2
Total Parking Spaces 4
Garage Y
Building
Story 3
Foundation Permanent, Concrete Perimeter, Slab
Sewer Public Sewer
Water Public
Architectural Style Traditional
Level or Stories 3
Additional Building Above Grade, Below Grade
Structure Type Dry Wall,Cathedral Ceilings,2 Story Ceilings
New Construction N
Schools
Elementary Schools Rocky Run
Middle Schools Gayle
High Schools Colonial Forge
School District Stafford County Public Schools
Others
HOA Fee Include Pool(s),Trash,Common Area Maintenance,Management,Road Maintenance,Reserve Funds,Snow Removal
Senior Community No
Tax ID 44R 1A 13
Ownership Fee Simple
SqFt Source Assessor
Special Listing Condition Standard
Read Less Info
Want to know what your home might be worth? Contact us for a FREE valuation!

Our team is ready to help you sell your home for the highest possible price ASAP

Bought with Dilyara Daminova • Samson Properties
"My job is to find and attract mastery-based agents to the office, protect the culture, and make sure everyone is happy! "
tyronetoneytherealtor@gmail.com
4221 Forbes Blvd, Suite 240, Lanham, MD, 20706, United States






