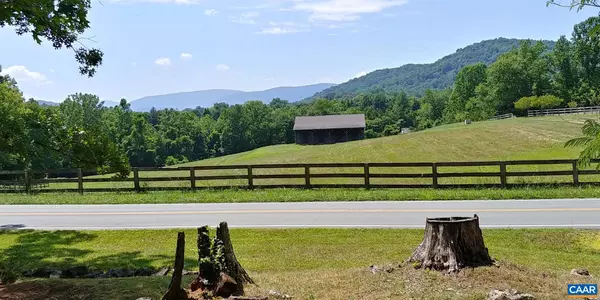$143,000
$160,000
10.6%For more information regarding the value of a property, please contact us for a free consultation.
4 Beds
1 Bath
1,338 SqFt
SOLD DATE : 08/13/2021
Key Details
Sold Price $143,000
Property Type Single Family Home
Sub Type Detached
Listing Status Sold
Purchase Type For Sale
Square Footage 1,338 sqft
Price per Sqft $106
Subdivision Unknown
MLS Listing ID 619417
Sold Date 08/13/21
Style Farmhouse/National Folk
Bedrooms 4
Full Baths 1
HOA Y/N N
Abv Grd Liv Area 1,338
Originating Board CAAR
Year Built 1891
Annual Tax Amount $1,276
Tax Year 2021
Lot Size 1.000 Acres
Acres 1.0
Property Description
This 1891 homestead has the character & style of yesteryear. Featuring a main floor bedroom and 1 full bathroom, living room, family room, kitchen and dining room, and 3 upper level bedrooms. The covered double porch is perfect for a swing and rocking chairs facing the mountain view (see pics). Large enclosed back porch. Situated on 1 acre, mostly open, with mature hardwood shade trees in the front yard. Ideal for garden space in the back, and/or fence in for a horse or grazing, small livestock. Aluminum carport for covered parking. Storage shed and workshop shed with separate electrical panel. Enjoy the sights and sounds of country living, and be convenient to schools, shopping and dining, too. A short drive to the beautiful Shenandoah National Park. Extensive fixer-upper, to be sold strictly as-is, without buyer contingencies.,Formica Counter,Wood Cabinets
Location
State VA
County Greene
Zoning R-1
Rooms
Other Rooms Living Room, Dining Room, Kitchen, Family Room, Additional Bedroom
Main Level Bedrooms 1
Interior
Interior Features Attic
Cooling Window Unit(s)
Flooring Carpet, Other
Equipment Oven/Range - Electric, Refrigerator
Fireplace N
Window Features Casement,Storm
Appliance Oven/Range - Electric, Refrigerator
Heat Source Natural Gas
Exterior
Exterior Feature Porch(es)
View Mountain, Other, Garden/Lawn
Roof Type Metal
Farm Other,Livestock
Accessibility None
Porch Porch(es)
Garage N
Building
Lot Description Sloping, Partly Wooded
Story 2
Foundation Stone, Crawl Space
Sewer Public Sewer
Water Public
Architectural Style Farmhouse/National Folk
Level or Stories 2
Additional Building Above Grade, Below Grade
New Construction N
Schools
Elementary Schools Greene Primary
High Schools William Monroe
School District Greene County Public Schools
Others
Ownership Other
Special Listing Condition Standard
Read Less Info
Want to know what your home might be worth? Contact us for a FREE valuation!

Our team is ready to help you sell your home for the highest possible price ASAP

Bought with SANDRA LAUER • THE HOGAN GROUP REAL ESTATE

"My job is to find and attract mastery-based agents to the office, protect the culture, and make sure everyone is happy! "
tyronetoneytherealtor@gmail.com
4221 Forbes Blvd, Suite 240, Lanham, MD, 20706, United States






