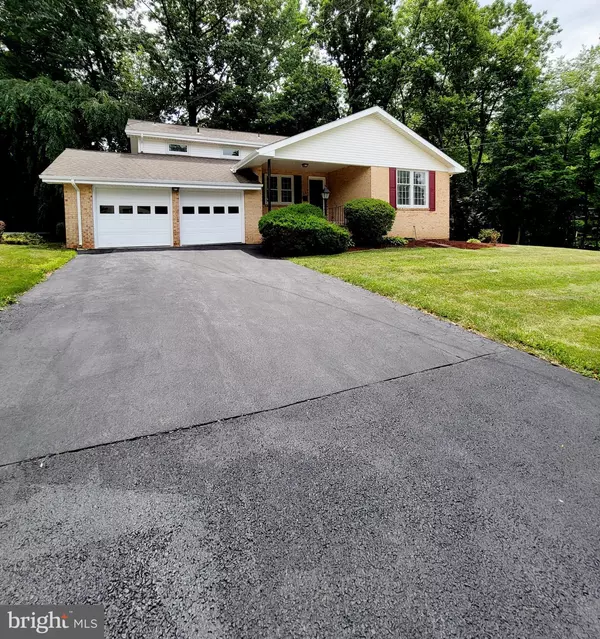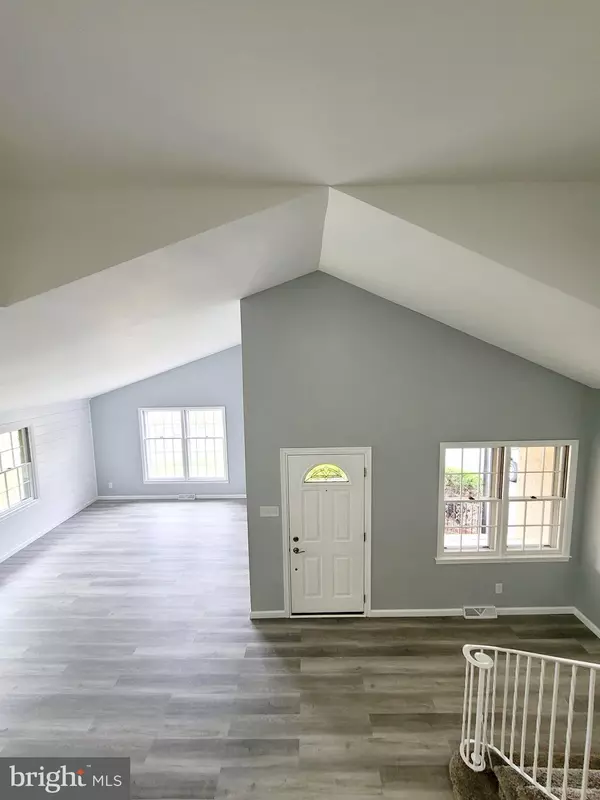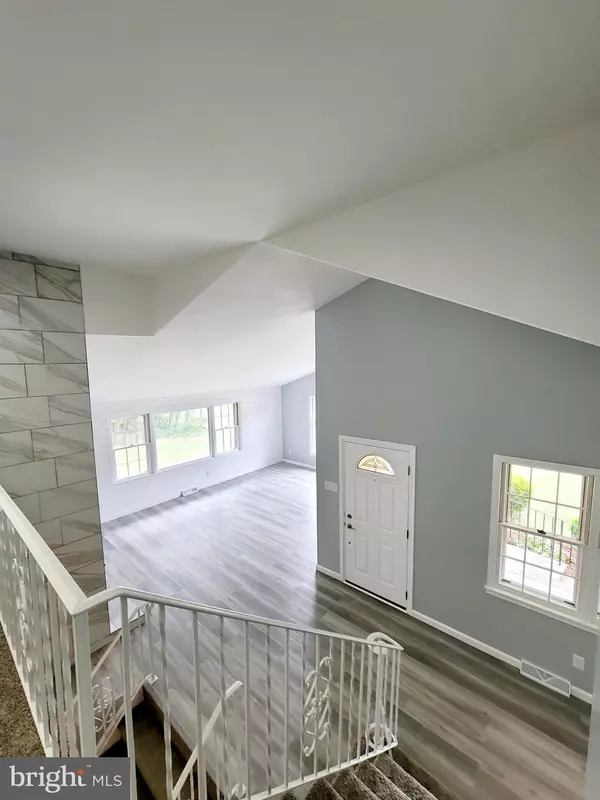$399,900
$399,900
For more information regarding the value of a property, please contact us for a free consultation.
3 Beds
3 Baths
1,725 SqFt
SOLD DATE : 10/21/2022
Key Details
Sold Price $399,900
Property Type Single Family Home
Sub Type Detached
Listing Status Sold
Purchase Type For Sale
Square Footage 1,725 sqft
Price per Sqft $231
Subdivision Edgewood Hills
MLS Listing ID DENC2026174
Sold Date 10/21/22
Style Split Level
Bedrooms 3
Full Baths 2
Half Baths 1
HOA Y/N N
Abv Grd Liv Area 1,725
Originating Board BRIGHT
Year Built 1958
Annual Tax Amount $2,777
Tax Year 2021
Lot Size 0.270 Acres
Acres 0.27
Lot Dimensions 137.50 x 129.30
Property Description
* Back on the market, due to buyer unable to secure financing*
GORGEOUS HOME!! The inside of this 3 bed, 2.5 bath home has been completely renovated with TOP QUALITY workmanship, and is move-in ready. The neutral and pleasing colors of the paint, flooring and tiling are uniform throughout the home and compliment one another. The spacious primary bedroom has an en-suite on the upper level. The main living room has a custom-tiled wood burning fireplace, and large windows to bring in the light. Just a few steps down to the lower level brings you into a large, eat-in kitchen and breakfast bar. The open floor plan extends into a den/family area, which can also be utilized as a formal dining room. From this room, the oversized sliding beveled glass door invites you to the rear patio. The basement has a separate workshop and storage area. The two-car garage has access from within the house, and from the rear yard. Newer HVAC, within the last 5 years. Minutes from I495 and RT141. Make an appointment and come see this beautiful home today!
Location
State DE
County New Castle
Area Brandywine (30901)
Zoning NC10
Rooms
Basement Workshop, Full
Interior
Interior Features Family Room Off Kitchen, Kitchen - Eat-In, Combination Dining/Living, Upgraded Countertops
Hot Water Natural Gas
Heating Forced Air
Cooling Central A/C
Fireplaces Number 1
Fireplaces Type Fireplace - Glass Doors
Equipment Dishwasher, Microwave, Refrigerator, Stainless Steel Appliances, Oven/Range - Electric
Fireplace Y
Appliance Dishwasher, Microwave, Refrigerator, Stainless Steel Appliances, Oven/Range - Electric
Heat Source Natural Gas
Laundry Basement
Exterior
Parking Features Garage - Rear Entry, Garage Door Opener, Inside Access
Garage Spaces 6.0
Water Access N
Accessibility Other
Attached Garage 2
Total Parking Spaces 6
Garage Y
Building
Story 3.5
Foundation Permanent
Sewer Public Sewer
Water Public
Architectural Style Split Level
Level or Stories 3.5
Additional Building Above Grade, Below Grade
New Construction N
Schools
School District Brandywine
Others
Senior Community No
Tax ID 06-145.00-064
Ownership Fee Simple
SqFt Source Assessor
Acceptable Financing Negotiable
Listing Terms Negotiable
Financing Negotiable
Special Listing Condition Standard
Read Less Info
Want to know what your home might be worth? Contact us for a FREE valuation!

Our team is ready to help you sell your home for the highest possible price ASAP

Bought with Daniel Logan • Patterson-Schwartz-Hockessin
"My job is to find and attract mastery-based agents to the office, protect the culture, and make sure everyone is happy! "
tyronetoneytherealtor@gmail.com
4221 Forbes Blvd, Suite 240, Lanham, MD, 20706, United States






