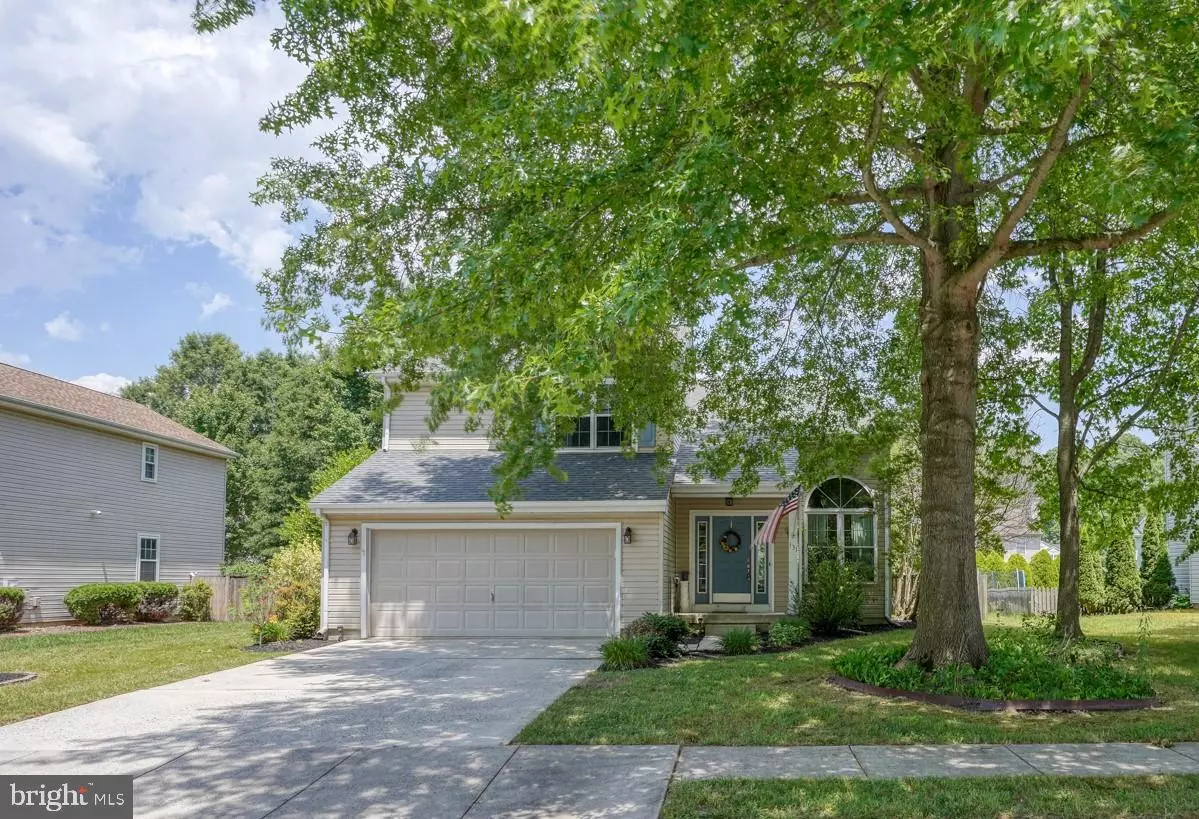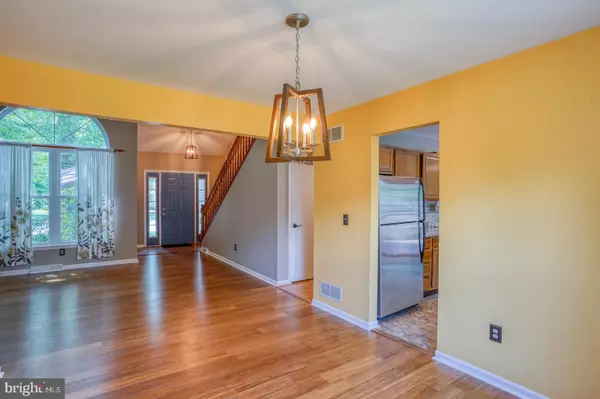$310,000
$310,000
For more information regarding the value of a property, please contact us for a free consultation.
3 Beds
3 Baths
1,842 SqFt
SOLD DATE : 07/28/2022
Key Details
Sold Price $310,000
Property Type Single Family Home
Sub Type Detached
Listing Status Sold
Purchase Type For Sale
Square Footage 1,842 sqft
Price per Sqft $168
Subdivision Westfield
MLS Listing ID DEKT2011322
Sold Date 07/28/22
Style Contemporary
Bedrooms 3
Full Baths 2
Half Baths 1
HOA Fees $20/ann
HOA Y/N Y
Abv Grd Liv Area 1,842
Originating Board BRIGHT
Year Built 1993
Annual Tax Amount $2,220
Tax Year 2021
Lot Size 10,296 Sqft
Acres 0.24
Lot Dimensions 72.00 x 143.00
Property Description
Great location close to shopping and easy access to commute in any direction. This 3 bedroom home features a loft perfect for a study area or play room. Enter the home into the formal living room with vaulted ceilings and bamboo flooring that runs through the formal dining room. The kitchen features new granite counters and a new backsplash, recessed lighting, a breakfast nook and a breakfast bar that opens to the family room. Upstairs, in addition to the loft, you'll find a spacious main suite, also with vaulted ceilings, a walk-in closet and 5 piece bath that includes double vanities, a stall shower and a large soaking tub. The additional 2 bedrooms are complimented by an updated guest bathroom. Out back, you'll find a spacious deck, fenced in yard, shed and garden beds ready for your flowers and veggies. A brand new architectural roof just installed and there is great space in the oversized 2 car garage! Come make this your next home!
Location
State DE
County Kent
Area Capital (30802)
Zoning R8
Rooms
Other Rooms Living Room, Dining Room, Primary Bedroom, Bedroom 2, Kitchen, Family Room, Bedroom 1, Loft, Other
Interior
Interior Features Primary Bath(s), Ceiling Fan(s), Kitchen - Eat-In, Family Room Off Kitchen, Formal/Separate Dining Room, Recessed Lighting, Stall Shower, Tub Shower, Upgraded Countertops, Walk-in Closet(s), Window Treatments
Hot Water Natural Gas
Heating Forced Air
Cooling Central A/C
Flooring Carpet, Hardwood, Laminate Plank
Equipment Dishwasher, Built-In Microwave, Disposal, Dryer - Electric, Oven - Self Cleaning, Washer
Fireplace N
Appliance Dishwasher, Built-In Microwave, Disposal, Dryer - Electric, Oven - Self Cleaning, Washer
Heat Source Natural Gas
Laundry Main Floor
Exterior
Exterior Feature Deck(s)
Parking Features Oversized, Garage Door Opener, Inside Access
Garage Spaces 6.0
Fence Wood
Water Access N
Roof Type Shingle
Accessibility None
Porch Deck(s)
Attached Garage 2
Total Parking Spaces 6
Garage Y
Building
Story 2
Foundation Crawl Space
Sewer Public Sewer
Water Public
Architectural Style Contemporary
Level or Stories 2
Additional Building Above Grade, Below Grade
Structure Type Cathedral Ceilings,9'+ Ceilings,High
New Construction N
Schools
High Schools Dover H.S.
School District Capital
Others
HOA Fee Include Common Area Maintenance
Senior Community No
Tax ID ED-05-06717-04-5700-000
Ownership Fee Simple
SqFt Source Assessor
Acceptable Financing Cash, Conventional, FHA, VA
Listing Terms Cash, Conventional, FHA, VA
Financing Cash,Conventional,FHA,VA
Special Listing Condition Standard
Read Less Info
Want to know what your home might be worth? Contact us for a FREE valuation!

Our team is ready to help you sell your home for the highest possible price ASAP

Bought with Matt Fish • Keller Williams Realty Wilmington
"My job is to find and attract mastery-based agents to the office, protect the culture, and make sure everyone is happy! "
tyronetoneytherealtor@gmail.com
4221 Forbes Blvd, Suite 240, Lanham, MD, 20706, United States






