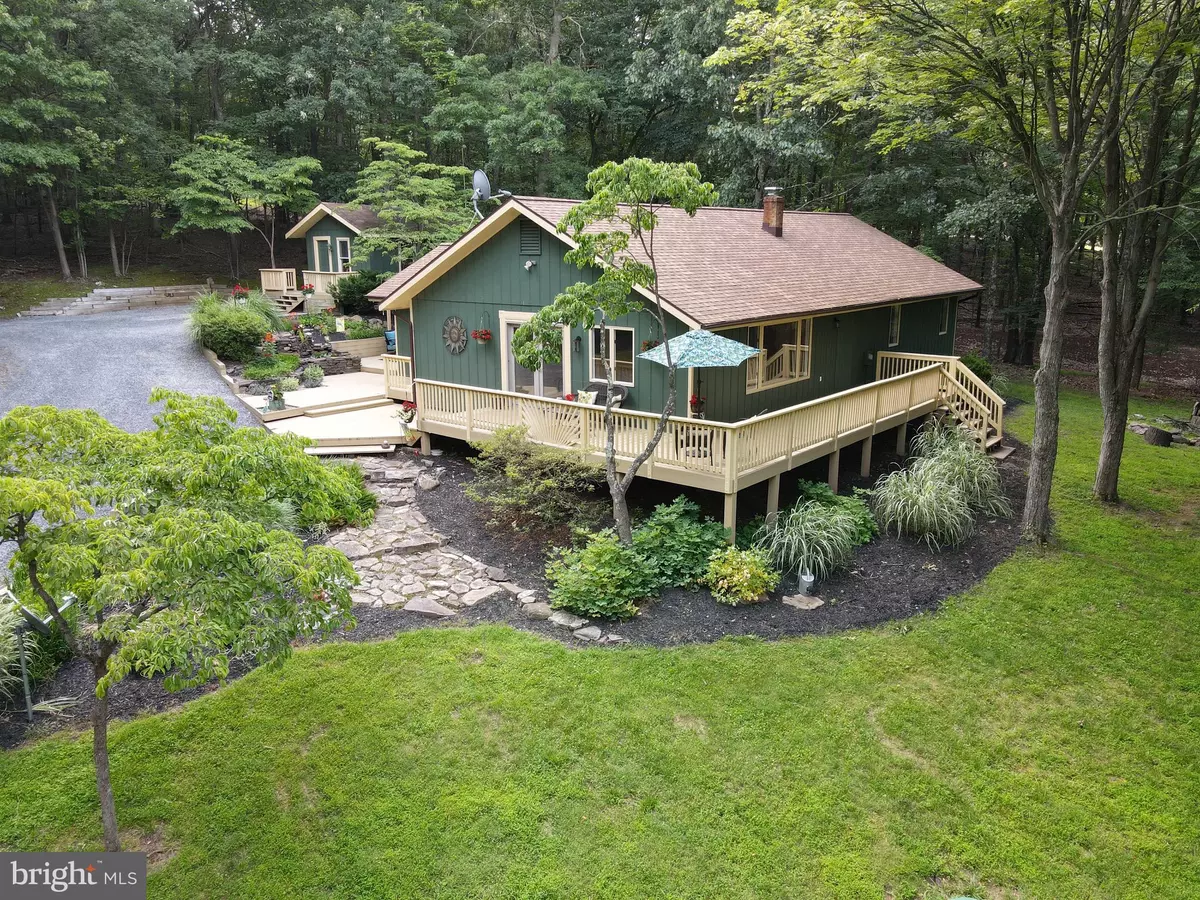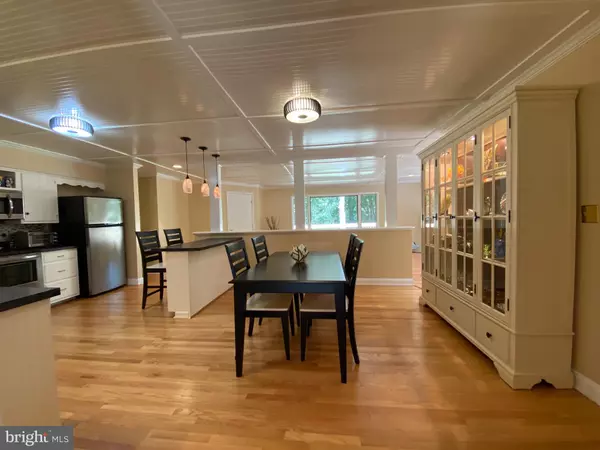$349,900
$349,900
For more information regarding the value of a property, please contact us for a free consultation.
3 Beds
2 Baths
1,648 SqFt
SOLD DATE : 08/31/2021
Key Details
Sold Price $349,900
Property Type Single Family Home
Sub Type Detached
Listing Status Sold
Purchase Type For Sale
Square Footage 1,648 sqft
Price per Sqft $212
Subdivision New Hope Acres
MLS Listing ID WVMO118646
Sold Date 08/31/21
Style Ranch/Rambler
Bedrooms 3
Full Baths 2
HOA Fees $16/ann
HOA Y/N Y
Abv Grd Liv Area 1,648
Originating Board BRIGHT
Year Built 1980
Annual Tax Amount $886
Tax Year 2020
Lot Size 3.010 Acres
Acres 3.01
Property Description
Dreaming of a Tranquil Setting? Located at the end of the cul-de-sac and nestled in a mostly wooded setting, this 3+ acre parcel is only minutes from the private entrance to Sleepy Creek State Forest and access to Sleepy Creek where you can fish and swim. This very well maintained home's interior was recently painted and the floors refinished and features: 3 Bedrooms, Large Closets, 2 Baths, open Kitchen- Dining-Living Room, Mud/Laundry Room and Family Room with glass doors opening onto the spacious (1,000 sq. ft.) deck. You are sure to love the wood ceilings, updated baths including Brushed Nickle fixtures and granite vanity tops. The owner refinished the wood floors, added crown molding, installed a new roof and HVAC (UV Light) as well as a new water conditioning system with UV light. Detached building could be your art studio, office, play house for your children or just secure storage. The outdoor space is private and features a fish pond with abundant perennials and fancy grasses! Small fenced area for your pets. A new vapor barrier and insulation has been installed in the crawl space as well as a self draining dehumidifier. Whether you are looking for a get-a-way or primary residence this can be your home in Almost Heaven West Virginia.
Location
State WV
County Morgan
Zoning 101
Rooms
Other Rooms Living Room, Dining Room, Primary Bedroom, Bedroom 2, Bedroom 3, Kitchen, Family Room, Laundry, Utility Room, Bathroom 2, Primary Bathroom
Main Level Bedrooms 3
Interior
Interior Features Attic, Ceiling Fan(s), Built-Ins, Combination Kitchen/Dining, Crown Moldings, Family Room Off Kitchen, Floor Plan - Open, Recessed Lighting, Stall Shower, Tub Shower, Wood Floors
Hot Water Electric
Heating Heat Pump(s)
Cooling Central A/C
Flooring Wood, Ceramic Tile, Carpet
Equipment Dishwasher, Dryer - Electric, Microwave, Oven/Range - Electric, Refrigerator, Stainless Steel Appliances, Washer, Water Conditioner - Owned, Water Heater
Furnishings No
Fireplace N
Window Features Casement,Sliding
Appliance Dishwasher, Dryer - Electric, Microwave, Oven/Range - Electric, Refrigerator, Stainless Steel Appliances, Washer, Water Conditioner - Owned, Water Heater
Heat Source Electric
Laundry Main Floor
Exterior
Exterior Feature Deck(s), Wrap Around
Water Access Y
Roof Type Architectural Shingle
Street Surface Gravel
Accessibility None
Porch Deck(s), Wrap Around
Road Frontage Road Maintenance Agreement
Garage N
Building
Lot Description Landscaping, Front Yard, Level, No Thru Street
Story 1
Foundation Crawl Space, Block
Sewer On Site Septic
Water Well
Architectural Style Ranch/Rambler
Level or Stories 1
Additional Building Above Grade, Below Grade
Structure Type Dry Wall,Wood Ceilings
New Construction N
Schools
School District Morgan County Schools
Others
Senior Community No
Tax ID 0117001400460000
Ownership Fee Simple
SqFt Source Assessor
Acceptable Financing Cash, Conventional, FHA, USDA, VA
Horse Property N
Listing Terms Cash, Conventional, FHA, USDA, VA
Financing Cash,Conventional,FHA,USDA,VA
Special Listing Condition Standard
Read Less Info
Want to know what your home might be worth? Contact us for a FREE valuation!

Our team is ready to help you sell your home for the highest possible price ASAP

Bought with Jane Frances Krug • Berkeley Springs Realty
"My job is to find and attract mastery-based agents to the office, protect the culture, and make sure everyone is happy! "
tyronetoneytherealtor@gmail.com
4221 Forbes Blvd, Suite 240, Lanham, MD, 20706, United States






