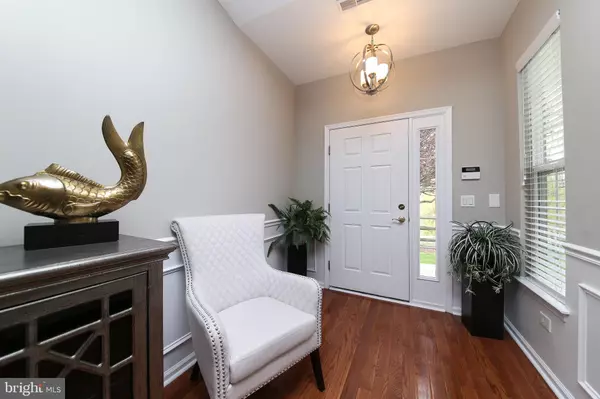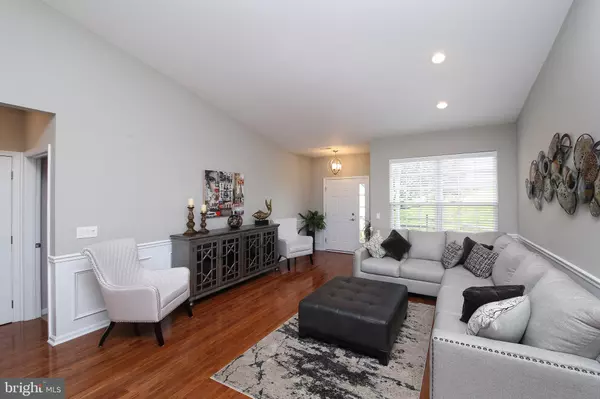$605,000
$625,000
3.2%For more information regarding the value of a property, please contact us for a free consultation.
3 Beds
3 Baths
2,390 SqFt
SOLD DATE : 06/16/2022
Key Details
Sold Price $605,000
Property Type Single Family Home
Sub Type Twin/Semi-Detached
Listing Status Sold
Purchase Type For Sale
Square Footage 2,390 sqft
Price per Sqft $253
Subdivision Villas At Five Ponds
MLS Listing ID PABU2026198
Sold Date 06/16/22
Style Traditional
Bedrooms 3
Full Baths 3
HOA Fees $270/mo
HOA Y/N Y
Abv Grd Liv Area 2,390
Originating Board BRIGHT
Year Built 2006
Annual Tax Amount $8,831
Tax Year 2022
Lot Size 4,785 Sqft
Acres 0.11
Lot Dimensions 0.00 x 0.00
Property Description
The expanded and upgraded Thornhill model in the highly desirable 55 plus Community, The Villas at Five Ponds is ready for you! Move right into this beautifully maintained 3 bedroom/3 bath carriage house that has hardwood floors flowing through out the first floor and lots of natural light from the many windows all around. Enter thru the front door and take in the open floor plan with the cathedral ceiling in the living room/dining room combined as well as the wainscoting all around. Continue into the family room which highlights a cathedral ceiling along with a floor to ceiling stone fireplace and flows right into the upgraded kitchen that provides granite counter tops, breakfast bar with stools, stainless steel appliances, 42" antique white cabinets with undermount lighting as well as plenty of room for a table. In addition to the family room, a french door opens up into a delightful sunroom surrounded by big windows and a door that takes you out to the large maintenance free deck offering privacy and views of the large back yard. The primary bedroom located on the main floor has a cathedral ceiling, a big window bringing in lots of natural light and two closets, one a walk in, that is custom fitted and sits adjacent to the luxurious bathroom where you will find two vanities, a stall shower plus a jacuzzi soaking tub. The second bedroom is generous in size and can be found next to the second full bathroom. Along with access to the two car attached garage is the laundry room on the main floor and stairs that lead up to the large third bedroom/ office/bonus space along with the third full bathroom. The walk out basement is only one of just a small number in Five Ponds and would be perfect to finish for additional living space; however there is plenty of storage and there is a small finished area with a window that makes a great office space. Lots of upgrades, beautiful landscaping surrounding the home and plenty of entertaining space makes this home a winner all within the Five Ponds community which offers plenty of activities and amenities to keep you busy! Pools, tennis and basketball, gym, library, card and game rooms, walking trails plus so much more!! Schedule your appointment today! Don't miss out!
Location
State PA
County Bucks
Area Warminster Twp (10149)
Zoning AQC
Rooms
Other Rooms Living Room, Dining Room, Primary Bedroom, Bedroom 2, Bedroom 3, Kitchen, Family Room, Sun/Florida Room, Laundry, Office
Basement Unfinished, Partially Finished, Full
Main Level Bedrooms 2
Interior
Interior Features Breakfast Area, Built-Ins, Carpet, Ceiling Fan(s), Chair Railings, Combination Dining/Living, Combination Kitchen/Dining, Combination Kitchen/Living, Crown Moldings, Dining Area, Entry Level Bedroom, Floor Plan - Open, Kitchen - Gourmet, Kitchen - Table Space, Soaking Tub, Stall Shower, Wainscotting, Walk-in Closet(s), Wood Floors
Hot Water Natural Gas
Heating Central
Cooling Central A/C
Flooring Hardwood, Carpet
Fireplaces Number 1
Fireplaces Type Gas/Propane
Equipment Built-In Microwave, Stainless Steel Appliances
Fireplace Y
Appliance Built-In Microwave, Stainless Steel Appliances
Heat Source Natural Gas
Laundry Main Floor
Exterior
Parking Features Inside Access
Garage Spaces 6.0
Amenities Available Basketball Courts, Club House, Fitness Center, Game Room, Jog/Walk Path, Library, Meeting Room, Party Room, Pool - Indoor, Pool - Outdoor, Tennis Courts
Water Access N
Accessibility Level Entry - Main
Attached Garage 2
Total Parking Spaces 6
Garage Y
Building
Story 2
Foundation Concrete Perimeter
Sewer Public Sewer
Water Public
Architectural Style Traditional
Level or Stories 2
Additional Building Above Grade, Below Grade
New Construction N
Schools
School District Centennial
Others
HOA Fee Include All Ground Fee,Common Area Maintenance,Health Club,Lawn Maintenance,Recreation Facility,Snow Removal,Trash
Senior Community Yes
Age Restriction 55
Tax ID 49-001-010-004-004
Ownership Fee Simple
SqFt Source Assessor
Security Features Security System
Special Listing Condition Standard
Read Less Info
Want to know what your home might be worth? Contact us for a FREE valuation!

Our team is ready to help you sell your home for the highest possible price ASAP

Bought with Anthony Barrett • Keller Williams Real Estate-Langhorne
"My job is to find and attract mastery-based agents to the office, protect the culture, and make sure everyone is happy! "
tyronetoneytherealtor@gmail.com
4221 Forbes Blvd, Suite 240, Lanham, MD, 20706, United States






