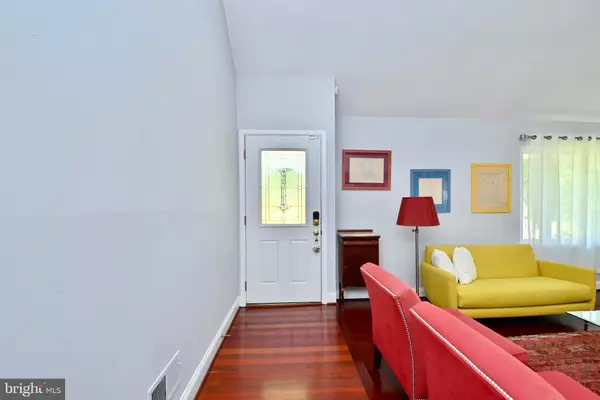$755,000
$749,900
0.7%For more information regarding the value of a property, please contact us for a free consultation.
4 Beds
3 Baths
2,306 SqFt
SOLD DATE : 07/29/2022
Key Details
Sold Price $755,000
Property Type Single Family Home
Sub Type Detached
Listing Status Sold
Purchase Type For Sale
Square Footage 2,306 sqft
Price per Sqft $327
Subdivision Southern Grove
MLS Listing ID VAFX2080688
Sold Date 07/29/22
Style Contemporary,Traditional
Bedrooms 4
Full Baths 2
Half Baths 1
HOA Fees $11/ann
HOA Y/N Y
Abv Grd Liv Area 2,306
Originating Board BRIGHT
Year Built 1974
Annual Tax Amount $6,651
Tax Year 2021
Lot Size 8,574 Sqft
Acres 0.2
Property Description
Warm and Inviting - This West Springfield home has been well taken care of and beautifully updated - 4 bedrooms, loft and 2 full baths are on the upper level. The loft area is huge and currently makes the perfect home office. Fantastic balcony accessed from Primary bedroom for watching the night sky or the world go by! Walk in closet in primary and the other bedroom closets have custom built ins. Recessed lights in loft and bedrooms! Main level is perfect for entertaining or just family living. The cathedral ceilings offer an airiness and is visual pleasing. The kitchen is remodeled and is perfect for the cook in the family! The adjoining family room has a wood burning fireplace and leads to beautiful landscaped backyard and deck. Attached 2 car garage with additional driveway parking. Floored attic for extra storage.
New attic insulation 2021 - Roof 8/9 years old - HWH a few years old - HVAC coil 2yrs old
West Springfield HS pyramid**Easy access to many commuter routes**VRE about 1 mile away**
Don't miss this beautiful home.
Location
State VA
County Fairfax
Zoning 131
Rooms
Other Rooms Living Room, Dining Room, Primary Bedroom, Bedroom 2, Bedroom 3, Bedroom 4, Family Room, Den, Laundry
Interior
Interior Features Breakfast Area, Family Room Off Kitchen, Dining Area, Floor Plan - Open, Attic, Ceiling Fan(s), Kitchen - Eat-In, Kitchen - Gourmet, Kitchen - Table Space, Recessed Lighting, Sprinkler System, Upgraded Countertops, Walk-in Closet(s)
Hot Water Natural Gas
Heating Forced Air
Cooling Central A/C, Heat Pump(s)
Flooring Hardwood
Fireplaces Number 1
Fireplaces Type Screen, Wood
Equipment Dishwasher, Disposal, Exhaust Fan, Icemaker, Oven/Range - Electric, Stove
Fireplace Y
Appliance Dishwasher, Disposal, Exhaust Fan, Icemaker, Oven/Range - Electric, Stove
Heat Source Natural Gas
Exterior
Exterior Feature Balcony, Deck(s)
Garage Garage Door Opener
Garage Spaces 4.0
Waterfront N
Water Access N
View Trees/Woods
Accessibility None
Porch Balcony, Deck(s)
Parking Type On Street, Attached Garage, Driveway
Attached Garage 2
Total Parking Spaces 4
Garage Y
Building
Lot Description Landscaping
Story 2
Foundation Other
Sewer Public Sewer
Water Public
Architectural Style Contemporary, Traditional
Level or Stories 2
Additional Building Above Grade, Below Grade
Structure Type Cathedral Ceilings,2 Story Ceilings
New Construction N
Schools
Elementary Schools Cardinal Forest
Middle Schools Irving
High Schools West Springfield
School District Fairfax County Public Schools
Others
Senior Community No
Tax ID 0793 16 0017
Ownership Fee Simple
SqFt Source Assessor
Special Listing Condition Standard
Read Less Info
Want to know what your home might be worth? Contact us for a FREE valuation!

Our team is ready to help you sell your home for the highest possible price ASAP

Bought with Sarah H Cho • Pearson Smith Realty, LLC

"My job is to find and attract mastery-based agents to the office, protect the culture, and make sure everyone is happy! "
tyronetoneytherealtor@gmail.com
4221 Forbes Blvd, Suite 240, Lanham, MD, 20706, United States






