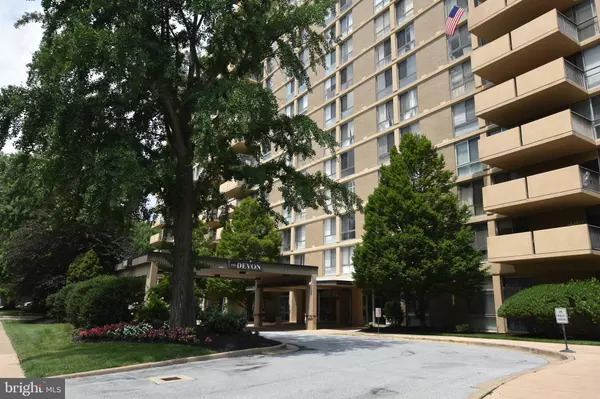$198,500
$198,500
For more information regarding the value of a property, please contact us for a free consultation.
1 Bed
1 Bath
SOLD DATE : 08/05/2021
Key Details
Sold Price $198,500
Property Type Condo
Sub Type Condo/Co-op
Listing Status Sold
Purchase Type For Sale
Subdivision Devon Condo
MLS Listing ID DENC2002382
Sold Date 08/05/21
Style Unit/Flat
Bedrooms 1
Full Baths 1
Condo Fees $608/mo
HOA Y/N N
Originating Board BRIGHT
Year Built 1963
Annual Tax Amount $2,979
Tax Year 2020
Lot Dimensions 0.00 x 0.00
Property Description
Like new condition! Beautiful well equipped Kitchen with high end Cafe' stainless appliances. Six burner gas stove. Quartz counters and custom ceramic backsplash. Versatile oversized double sink can accommodate large holiday pans! Terrific 3rd floor location provides a nice courtyard view AND the added convenience of using the stairs or the elevators. Spacious balcony with roof top views faces towards Rockford Park. New floors and fresh paint throughout. Attractive bath with ceramic tile and updated fixtures. The condo fee is an excellent value and includes: Heat, A/C, electricity, water, hot water, sewer, common area maintenance, community pool, snow and trash removal and basic cable.
Enjoy carefree condo living in one of Wilmington's favorite locations!
Location
State DE
County New Castle
Area Wilmington (30906)
Zoning 26R5-B
Rooms
Other Rooms Living Room, Dining Room, Kitchen, Bedroom 1
Main Level Bedrooms 1
Interior
Interior Features Breakfast Area, Built-Ins, Dining Area, Elevator, Floor Plan - Open, Kitchen - Galley, Pantry
Hot Water Other
Heating Central
Cooling Central A/C
Flooring Other
Equipment Built-In Microwave, Built-In Range, Dishwasher, Disposal, Dryer, Dryer - Electric, Icemaker, Microwave, Oven - Self Cleaning, Oven/Range - Gas, Refrigerator, Six Burner Stove, Stainless Steel Appliances, Washer
Furnishings No
Fireplace N
Appliance Built-In Microwave, Built-In Range, Dishwasher, Disposal, Dryer, Dryer - Electric, Icemaker, Microwave, Oven - Self Cleaning, Oven/Range - Gas, Refrigerator, Six Burner Stove, Stainless Steel Appliances, Washer
Heat Source None
Laundry Dryer In Unit, Has Laundry, Washer In Unit
Exterior
Utilities Available Cable TV, Electric Available, Natural Gas Available
Amenities Available Cable, Elevator, Library, Pool - Outdoor
Water Access N
Roof Type Unknown
Accessibility None
Garage N
Building
Story 1
Unit Features Hi-Rise 9+ Floors
Sewer Public Sewer
Water Public
Architectural Style Unit/Flat
Level or Stories 1
Additional Building Above Grade, Below Grade
Structure Type Dry Wall
New Construction N
Schools
Elementary Schools Highlands
School District Red Clay Consolidated
Others
Pets Allowed Y
HOA Fee Include Air Conditioning,All Ground Fee,Cable TV,Common Area Maintenance,Cook Fee,Electricity,Gas,Heat,Insurance,Lawn Maintenance,Pool(s),Sewer,Snow Removal,Trash,Water
Senior Community No
Tax ID 26-012.20-048.C.0303
Ownership Condominium
Acceptable Financing Conventional, Cash
Horse Property N
Listing Terms Conventional, Cash
Financing Conventional,Cash
Special Listing Condition Standard
Pets Allowed Size/Weight Restriction, Number Limit
Read Less Info
Want to know what your home might be worth? Contact us for a FREE valuation!

Our team is ready to help you sell your home for the highest possible price ASAP

Bought with Heather Guerke • Long & Foster Real Estate, Inc.

"My job is to find and attract mastery-based agents to the office, protect the culture, and make sure everyone is happy! "
tyronetoneytherealtor@gmail.com
4221 Forbes Blvd, Suite 240, Lanham, MD, 20706, United States






