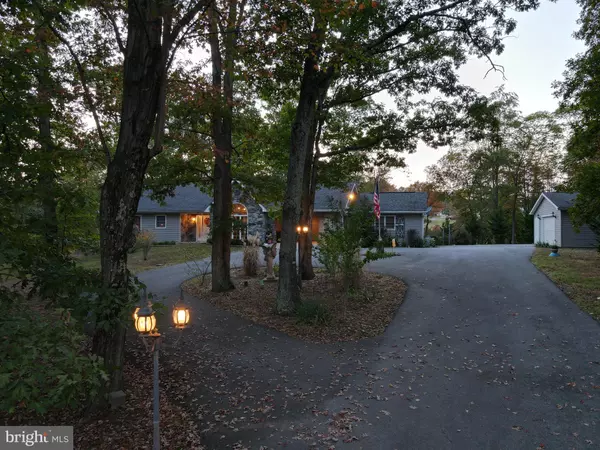$251,500
$249,000
1.0%For more information regarding the value of a property, please contact us for a free consultation.
2 Beds
2 Baths
1,826 SqFt
SOLD DATE : 11/12/2020
Key Details
Sold Price $251,500
Property Type Single Family Home
Sub Type Detached
Listing Status Sold
Purchase Type For Sale
Square Footage 1,826 sqft
Price per Sqft $137
Subdivision Oakwood Estates
MLS Listing ID WVMO117548
Sold Date 11/12/20
Style Ranch/Rambler
Bedrooms 2
Full Baths 2
HOA Fees $25/ann
HOA Y/N Y
Abv Grd Liv Area 1,826
Originating Board BRIGHT
Year Built 2005
Annual Tax Amount $1,253
Tax Year 2020
Lot Size 2.060 Acres
Acres 2.06
Property Description
Built with quality, cared for w/ pride this beauty offers 1800+ sq/ft with entertainment space inside and out. You'll love the generous size rooms in this airy and open 2 bedroom, 2 bath home, gourmet kitchen, gleaming hardwood floors, nice pantry w/ shelving, screened porch w. access from the owners suite or the main living area, stone patio, partially fenced rear yard and an attached one car garage via the carport and a detached garage. Excellent access w/ paved roads and only 2 miles to downtown Berkeley Springs.
Location
State WV
County Morgan
Zoning NONE
Direction East
Rooms
Main Level Bedrooms 2
Interior
Interior Features Carpet, Ceiling Fan(s), Built-Ins, Combination Dining/Living, Floor Plan - Open, Kitchen - Gourmet, Pantry, Walk-in Closet(s), Water Treat System, Window Treatments, Wood Floors
Hot Water Electric
Heating Baseboard - Electric
Cooling Central A/C
Flooring Hardwood, Carpet, Ceramic Tile
Equipment Cooktop, Water Heater, Water Conditioner - Owned, Washer, Dryer, Dishwasher, Built-In Microwave, Oven - Double, Refrigerator
Fireplace N
Window Features Palladian,Double Pane
Appliance Cooktop, Water Heater, Water Conditioner - Owned, Washer, Dryer, Dishwasher, Built-In Microwave, Oven - Double, Refrigerator
Heat Source Electric
Laundry Main Floor, Dryer In Unit, Washer In Unit
Exterior
Parking Features Garage - Side Entry, Covered Parking, Garage Door Opener
Garage Spaces 2.0
Fence Partially
Water Access N
View Trees/Woods
Roof Type Asphalt
Street Surface Black Top
Accessibility 48\"+ Halls, 32\"+ wide Doors
Road Frontage Private
Total Parking Spaces 2
Garage Y
Building
Lot Description Cleared, Backs to Trees, Front Yard, Landscaping, No Thru Street, SideYard(s)
Story 1
Foundation Crawl Space
Sewer Septic = # of BR
Water Well
Architectural Style Ranch/Rambler
Level or Stories 1
Additional Building Above Grade
Structure Type Cathedral Ceilings,Dry Wall
New Construction N
Schools
School District Morgan County Schools
Others
Pets Allowed Y
HOA Fee Include Road Maintenance
Senior Community No
Tax ID NO TAX RECORD
Ownership Fee Simple
SqFt Source Estimated
Horse Property N
Special Listing Condition Standard
Pets Allowed Cats OK, Dogs OK
Read Less Info
Want to know what your home might be worth? Contact us for a FREE valuation!

Our team is ready to help you sell your home for the highest possible price ASAP

Bought with Benjamin Ashlock • Century 21 Sterling Realty
"My job is to find and attract mastery-based agents to the office, protect the culture, and make sure everyone is happy! "
tyronetoneytherealtor@gmail.com
4221 Forbes Blvd, Suite 240, Lanham, MD, 20706, United States






