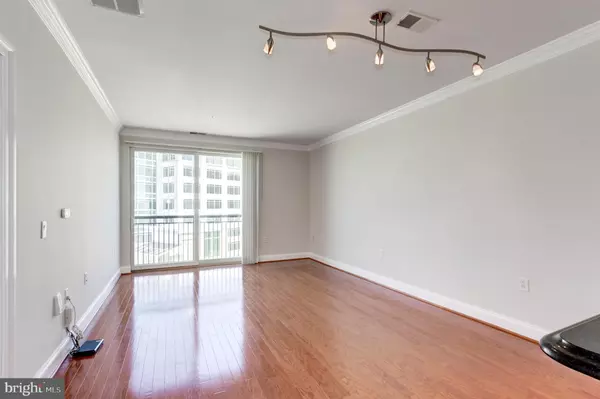$308,000
$325,000
5.2%For more information regarding the value of a property, please contact us for a free consultation.
1 Bed
1 Bath
800 SqFt
SOLD DATE : 01/24/2022
Key Details
Sold Price $308,000
Property Type Condo
Sub Type Condo/Co-op
Listing Status Sold
Purchase Type For Sale
Square Footage 800 sqft
Price per Sqft $385
Subdivision Palladian
MLS Listing ID MDMC2006196
Sold Date 01/24/22
Style Unit/Flat
Bedrooms 1
Full Baths 1
Condo Fees $380/mo
HOA Y/N N
Abv Grd Liv Area 800
Originating Board BRIGHT
Year Built 2007
Annual Tax Amount $4,136
Tax Year 2021
Property Description
***GREAT PRICE!*** MODERN penthouse condominium in the Palladian with spectacular views, bright, open floor plan, updated interior features, 2 storage units (#80 & 81), and indoor parking space. This contemporary and meticulously maintained 1 BR 1 BA home boasts hardwood flooring throughout, spacious living/dining room combination with terrace access, and gourmet kitchen with granite counters, stainless steel appliances, wood cabinetry, and skylight. The owner's bedroom with large walk-in closet and en-suite bath with tub/shower combination with custom tile surround also showcase the stylish unit. With wonderful community amenities including a fitness center, billiard room, and terrace and desirably located within walking distance to the great shops and restaurants in downtown Rockville, this move-in ready home is truly a gem!
Location
State MD
County Montgomery
Zoning TC4
Rooms
Other Rooms Living Room, Dining Room, Primary Bedroom, Kitchen, Laundry, Primary Bathroom
Main Level Bedrooms 1
Interior
Interior Features Carpet, Ceiling Fan(s), Combination Dining/Living, Crown Moldings, Dining Area, Floor Plan - Open, Kitchen - Gourmet, Pantry, Primary Bath(s), Recessed Lighting, Tub Shower, Upgraded Countertops, Walk-in Closet(s), Window Treatments, Wood Floors
Hot Water Natural Gas
Heating Forced Air
Cooling Central A/C
Flooring Carpet, Ceramic Tile, Hardwood
Furnishings No
Fireplace N
Heat Source Natural Gas
Laundry Main Floor
Exterior
Parking Features Covered Parking, Inside Access
Garage Spaces 1.0
Amenities Available Billiard Room, Elevator, Exercise Room, Extra Storage, Fitness Center, Pool - Outdoor, Reserved/Assigned Parking
Water Access N
View City
Accessibility None
Attached Garage 1
Total Parking Spaces 1
Garage Y
Building
Story 1
Unit Features Hi-Rise 9+ Floors
Sewer Public Sewer
Water Public
Architectural Style Unit/Flat
Level or Stories 1
Additional Building Above Grade, Below Grade
New Construction N
Schools
Elementary Schools Beall
Middle Schools Julius West
High Schools Richard Montgomery
School District Montgomery County Public Schools
Others
Pets Allowed Y
HOA Fee Include Common Area Maintenance
Senior Community No
Tax ID 160403594003
Ownership Condominium
Special Listing Condition Standard
Pets Allowed No Pet Restrictions
Read Less Info
Want to know what your home might be worth? Contact us for a FREE valuation!

Our team is ready to help you sell your home for the highest possible price ASAP

Bought with Neil W Bacchus • Long & Foster Real Estate, Inc.
"My job is to find and attract mastery-based agents to the office, protect the culture, and make sure everyone is happy! "
tyronetoneytherealtor@gmail.com
4221 Forbes Blvd, Suite 240, Lanham, MD, 20706, United States






