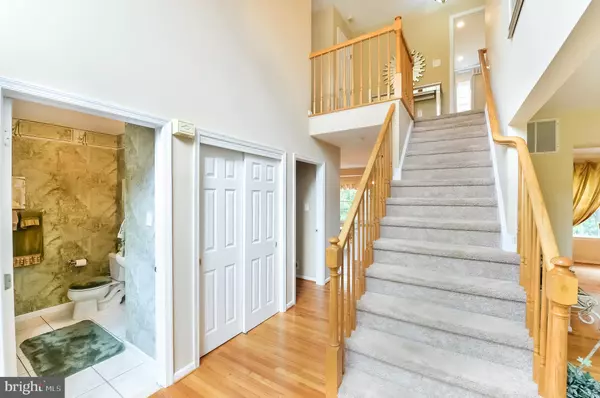$440,000
$449,900
2.2%For more information regarding the value of a property, please contact us for a free consultation.
4 Beds
4 Baths
2,229 SqFt
SOLD DATE : 09/04/2020
Key Details
Sold Price $440,000
Property Type Single Family Home
Sub Type Detached
Listing Status Sold
Purchase Type For Sale
Square Footage 2,229 sqft
Price per Sqft $197
Subdivision Elmwood Estates
MLS Listing ID NJBL372768
Sold Date 09/04/20
Style Traditional
Bedrooms 4
Full Baths 2
Half Baths 2
HOA Y/N N
Abv Grd Liv Area 2,229
Originating Board BRIGHT
Year Built 1997
Annual Tax Amount $11,889
Tax Year 2019
Lot Size 0.351 Acres
Acres 0.35
Property Description
Now, more than ever, where we live is important. Finding the place for privacy, and a home that will allow you to work from home, work out in a home gym, enjoy small group entertaining in a happy place, with enough space for everyone to spread out, is where you want to be. This sophisticated, traditional home is the perfect choice! Sited on a beautiful cul-de-sac surrounded by mature trees, blooming shrubs and a manicured lawn, you ll find your small piece of heaven. Extensive hardscaping includes the driveway, bordered landscape beds, and a gorgeous raised terrace overlooking the extremely private back yard. Everything is meticulous! Once inside you ll notice the natural finish hardwood flooring, high ceilings and freshly painted neutral walls. This is the perfect move-in ready backdrop for all your furnishings. Lots of large beautiful windows create streams of natural light throughout. The floor plan is perfect for daily living and for entertaining. The formal Living Room welcomes you for quiet conversation and it adjoins the formal Dining Room with architectural column separation. It is perfect for those holiday dinners. The Kitchen will be your gathering space and you ll love the bright and cheerful decor. Fresh white cabinetry, all accented with granite countertops and gunmetal appliances, and a sleek glass tiled backsplash, will please every cook in the family. There is a large bump-out bay window where the casual dining table is located, and everything opens to the inviting Family Room with vaulted ceilings. A balcony area overlooks this area of the first floor. A cozy gas log fireplace provides ambiance and warms the winter days. A well-appointed Powder Room plus a Laundry with cabinet storage completes the main floor. Upstairs the Owner s suite has light hardwood flooring, custom painted walls, recessed lighting, a walk-in closet plus a lavish marble tiled bathroom with dual vanity, platform garden tub and a stall shower. The remaining 3 bedrooms have large closets and share a well- appointed main bath. The upper level loft area adds flexibility to the floor plan and is currently in use as a bedroom. You can choose what best meets your needs. An additional closet just off this loft area provides additional space for keeping everything in its place. There's something for everyone in the full finished basement with custom tiled floor throughout the game/media areas, fitness area plus a half bath and additional storage space; 2 car front entry garage, NEWER ROOF (4 yrs),NEWER HOT WATER HEATER (2 yrs); great location near highways for the commuter, highly rated Evesham schools, close to restaurants, shopping, acclaimed healthcare facilities; a short drive to Philadelphia and the shore points. Come see what exciting Marlton has to offer! In case you didn't know, it's the place to be!
Location
State NJ
County Burlington
Area Evesham Twp (20313)
Zoning RES
Rooms
Other Rooms Living Room, Dining Room, Primary Bedroom, Bedroom 2, Bedroom 3, Kitchen, Game Room, Family Room, Bedroom 1, Exercise Room, Laundry, Loft, Media Room, Attic
Basement Full, Fully Finished
Interior
Interior Features Primary Bath(s), Attic/House Fan, Stall Shower, Kitchen - Eat-In
Hot Water Natural Gas
Heating Forced Air
Cooling Central A/C
Flooring Wood, Carpet, Ceramic Tile
Fireplaces Number 1
Fireplaces Type Gas/Propane
Equipment Built-In Range, Dishwasher, Disposal, Built-In Microwave
Fireplace Y
Appliance Built-In Range, Dishwasher, Disposal, Built-In Microwave
Heat Source Natural Gas
Laundry Main Floor
Exterior
Exterior Feature Patio(s)
Garage Inside Access, Garage Door Opener
Garage Spaces 6.0
Utilities Available Cable TV
Waterfront N
Water Access N
Accessibility None
Porch Patio(s)
Parking Type Driveway, Attached Garage, Other
Attached Garage 2
Total Parking Spaces 6
Garage Y
Building
Lot Description Level, Front Yard, Rear Yard, SideYard(s)
Story 2
Sewer Public Sewer
Water Public
Architectural Style Traditional
Level or Stories 2
Additional Building Above Grade
Structure Type 9'+ Ceilings,High
New Construction N
Schools
Elementary Schools Jaggard
Middle Schools Marlton
School District Evesham Township
Others
Senior Community No
Tax ID 13-00019-00032
Ownership Fee Simple
SqFt Source Estimated
Security Features Security System
Special Listing Condition Standard
Read Less Info
Want to know what your home might be worth? Contact us for a FREE valuation!

Our team is ready to help you sell your home for the highest possible price ASAP

Bought with Barbara Beirao • BHHS Fox & Roach-Cherry Hill

"My job is to find and attract mastery-based agents to the office, protect the culture, and make sure everyone is happy! "
tyronetoneytherealtor@gmail.com
4221 Forbes Blvd, Suite 240, Lanham, MD, 20706, United States






