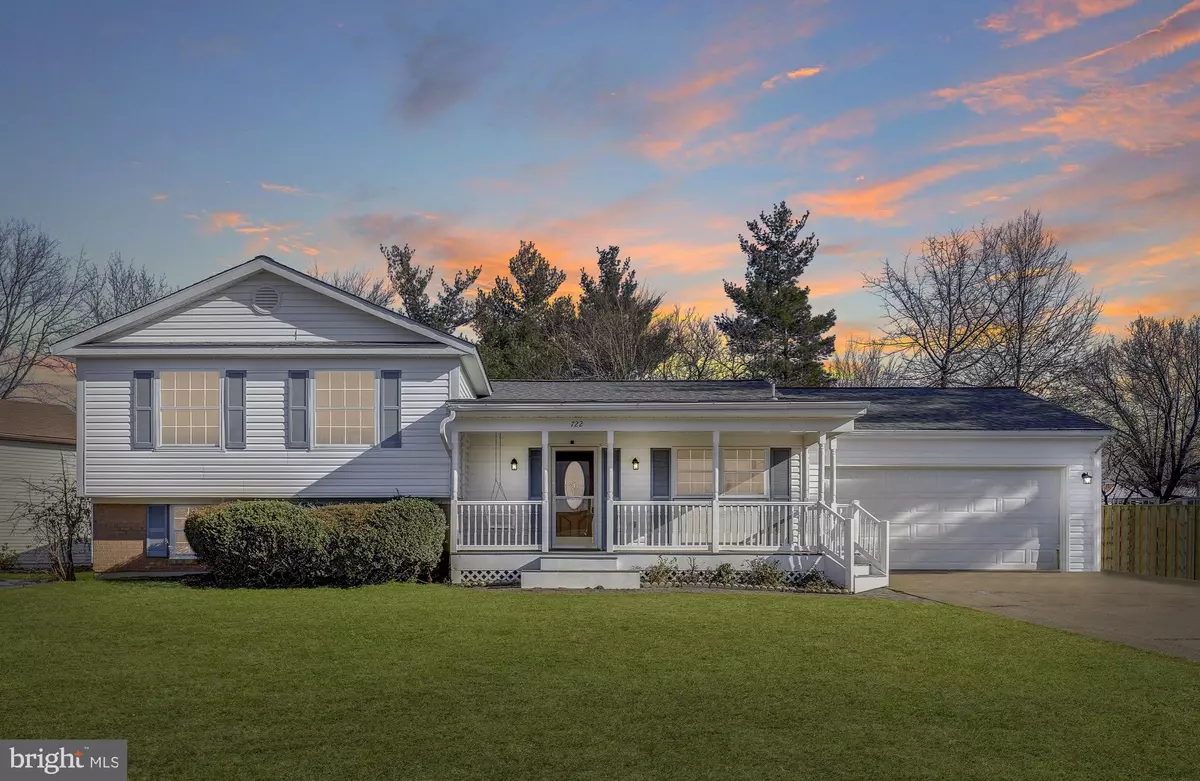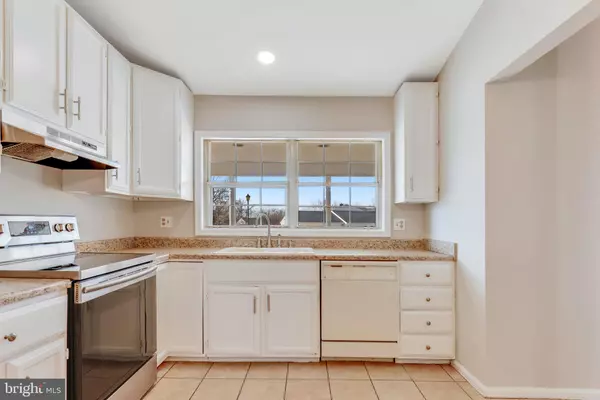$557,500
$530,000
5.2%For more information regarding the value of a property, please contact us for a free consultation.
4 Beds
3 Baths
1,391 SqFt
SOLD DATE : 03/18/2022
Key Details
Sold Price $557,500
Property Type Single Family Home
Sub Type Detached
Listing Status Sold
Purchase Type For Sale
Square Footage 1,391 sqft
Price per Sqft $400
Subdivision Four Seasons
MLS Listing ID VAFX2051100
Sold Date 03/18/22
Style Split Level
Bedrooms 4
Full Baths 3
HOA Fees $46/ann
HOA Y/N Y
Abv Grd Liv Area 1,188
Originating Board BRIGHT
Year Built 1980
Annual Tax Amount $4,913
Tax Year 2021
Lot Size 10,453 Sqft
Acres 0.24
Property Description
Welcome home! Don't miss this stunning 4 bedroom 3 bath Split Level Home in the highly sought after Four Seasons subdivision on ¼ acre in the heart of Herndon! This beautiful home will impress you. Home offers traditional floor plan with many upgrades. This home has been freshly painted and new carpeting installed throughout the main and upper level. Main level offers an eat in kitchen, large dining room and spacious living room with rear sliding glass door entrance to back yard providing lots of natural light brightening the home. The upper level touts a large primary bathroom, primary bath, two bedrooms and bathroom. The fully finished lower level consists of a spacious room perfectly suited for a recreation room, theater room and/or game room. The lower level also touts a fourth bedroom and full bathroom. The backyard is fully fenced in with a large deck and perfect backdrop for entertaining and social gatherings. Large two car garage has plenty of room for storage. Newer Roof; Newer HVAC; Carpet-2022; Paint-2022. Great Location for transportation-Close to Fairfax County Parkway, Reston Town Center, Route 28 and Dulles Toll Road. Quick drive to Metro-center
Location
State VA
County Fairfax
Zoning 800
Rooms
Other Rooms Living Room, Dining Room, Primary Bedroom, Bedroom 2, Bedroom 3, Bedroom 4, Kitchen, Foyer, Recreation Room, Bathroom 2, Bathroom 3, Primary Bathroom
Basement Fully Finished
Main Level Bedrooms 3
Interior
Interior Features Floor Plan - Traditional, Carpet, Kitchen - Eat-In, Attic, Ceiling Fan(s), Skylight(s)
Hot Water Electric
Heating Heat Pump(s)
Cooling Central A/C
Equipment Refrigerator, Washer, Dryer, Dishwasher, Disposal, Stove
Fireplace N
Appliance Refrigerator, Washer, Dryer, Dishwasher, Disposal, Stove
Heat Source Electric
Exterior
Exterior Feature Deck(s)
Garage Garage - Front Entry, Garage Door Opener
Garage Spaces 2.0
Fence Fully
Waterfront N
Water Access N
Roof Type Architectural Shingle
Accessibility None
Porch Deck(s)
Parking Type Attached Garage
Attached Garage 2
Total Parking Spaces 2
Garage Y
Building
Story 2
Foundation Concrete Perimeter
Sewer Public Sewer
Water Public
Architectural Style Split Level
Level or Stories 2
Additional Building Above Grade, Below Grade
New Construction N
Schools
Elementary Schools Hutchison
Middle Schools Herndon
High Schools Herndon
School District Fairfax County Public Schools
Others
Senior Community No
Tax ID 0161 18 0379
Ownership Fee Simple
SqFt Source Assessor
Acceptable Financing Cash, Conventional, FHA, VA
Horse Property N
Listing Terms Cash, Conventional, FHA, VA
Financing Cash,Conventional,FHA,VA
Special Listing Condition Standard
Read Less Info
Want to know what your home might be worth? Contact us for a FREE valuation!

Our team is ready to help you sell your home for the highest possible price ASAP

Bought with Matthew Baldwin • Compass

"My job is to find and attract mastery-based agents to the office, protect the culture, and make sure everyone is happy! "
tyronetoneytherealtor@gmail.com
4221 Forbes Blvd, Suite 240, Lanham, MD, 20706, United States






